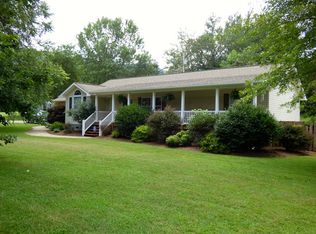MAIN LEVEL LIVING- VIEW OF TUCKASEGEE RIVER-3BR 2B open floor plan situated on 1.06+/- acres of the ideal lot in the mountains. Interior features boast: hardwood floors throughout; open floor plan; HUGE kitchen with ample countertop space & custom cabinets; spacious bedrooms; master ensuite on main level; jacuzzi tub; handicap accessible; breakfast bar; in house filtration system; ample storage. Exterior features: level front & back yard; portioned fence in back yard for garden plot & dogs; established landscaping; apple trees; beautiful front porch; single carport attached to house; storage building; ample parking; unfinished basement with 2 sump pumps; family neighborhood. Views of the river-mountains-pasture land-all from the comfort of a covered front and back porch. Serenity & connivence nestled within 10 minutes from Sylva- this is the perfect full time home or vacation getaway! Only one owner who has treated the home with incredible care and love throughout the years- it looks brand new!
This property is off market, which means it's not currently listed for sale or rent on Zillow. This may be different from what's available on other websites or public sources.

