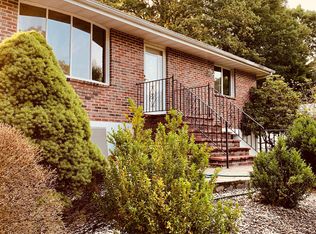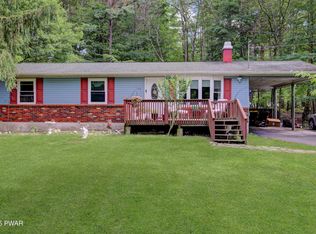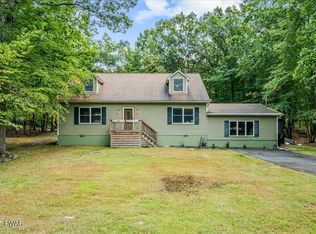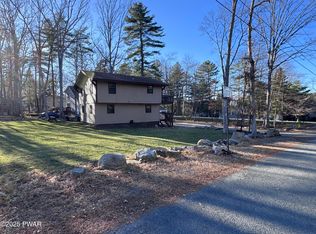This beautifully remodeled raised ranch offers a comfortable and spacious layout with two bedrooms and two full bathrooms. The open floor plan allows for abundant natural sunlight throughout the living area, creating a warm and inviting atmosphere. The large eat-in kitchen provides ample counter space with new stainless-steel appliances, perfect for cooking and entertaining, while the living room features a charming brick wood-burning fireplace. Additional rooms offer flexible space ideal for a home office, relaxation, or hobbies. The basement includes a one-car garage attached to the home, as well as a workshop area. Conveniently located near the main lake and playground, this property is part of a vibrant community that boasts seven lakes, two outdoor pools, tennis courts, a dog park, and more. Surrounded by stunning natural views and the peacefulness of the forest, this home offers the perfect blend of comfort and outdoor living.
For sale
$285,000
163 Wild Acres Dr, Dingmans Ferry, PA 18328
2beds
1,932sqft
Est.:
Single Family Residence
Built in 1968
0.27 Acres Lot
$264,200 Zestimate®
$148/sqft
$92/mo HOA
What's special
- 209 days |
- 450 |
- 20 |
Zillow last checked: 8 hours ago
Listing updated: November 29, 2025 at 05:36am
Listed by:
Christian James Zube 845-699-6401,
Realty Executives Exceptional Milford 570-296-5800
Source: PWAR,MLS#: PW251582
Tour with a local agent
Facts & features
Interior
Bedrooms & bathrooms
- Bedrooms: 2
- Bathrooms: 2
- Full bathrooms: 2
Bedroom 1
- Area: 110
- Dimensions: 11 x 10
Bedroom 2
- Area: 110
- Dimensions: 10 x 11
Bathroom 1
- Area: 53.2
- Dimensions: 7.6 x 7
Bathroom 2
- Area: 54
- Dimensions: 9 x 6
Bonus room
- Description: Possible 3rd bedroom
- Area: 117
- Dimensions: 9 x 13
Dining room
- Area: 192
- Dimensions: 16 x 12
Family room
- Area: 230
- Dimensions: 23 x 10
Kitchen
- Area: 90
- Dimensions: 10 x 9
Living room
- Area: 320
- Dimensions: 20 x 16
Heating
- Electric, Hot Water
Cooling
- Wall Unit(s)
Appliances
- Included: Built-In Electric Oven, Washer/Dryer, Refrigerator, Dishwasher, Built-In Electric Range
Features
- Eat-in Kitchen, Open Floorplan
- Flooring: Carpet, Laminate
- Basement: Full,Walk-Up Access,Walk-Out Access,Partially Finished
- Number of fireplaces: 1
- Fireplace features: Living Room
Interior area
- Total structure area: 2,316
- Total interior livable area: 1,932 sqft
- Finished area above ground: 1,464
- Finished area below ground: 486
Property
Parking
- Total spaces: 1
- Parking features: Driveway, Garage Door Opener, Paved
- Garage spaces: 1
- Has uncovered spaces: Yes
Accessibility
- Accessibility features: Accessible Approach with Ramp
Features
- Levels: Two
- Stories: 2
- Patio & porch: Deck
- Pool features: Association, Community
- Fencing: Fenced
- Body of water: None
Lot
- Size: 0.27 Acres
- Features: Cleared
Details
- Additional structures: Shed(s)
- Parcel number: 169.030318 030445
- Zoning: Residential
Construction
Type & style
- Home type: SingleFamily
- Architectural style: Raised Ranch
- Property subtype: Single Family Residence
Materials
- Vinyl Siding
- Foundation: Raised
- Roof: Asphalt
Condition
- New construction: No
- Year built: 1968
Utilities & green energy
- Sewer: Septic Tank
- Water: Comm Central
Community & HOA
Community
- Features: Clubhouse, Tennis Court(s), Pool, Playground, Lake
- Security: Security Gate, Security Service, Security Guard
- Subdivision: Wild Acres
HOA
- Has HOA: Yes
- Amenities included: Basketball Court, Tennis Court(s), Pool, Playground, Game Court Exterior
- Services included: Snow Removal
- HOA fee: $1,105 annually
Location
- Region: Dingmans Ferry
Financial & listing details
- Price per square foot: $148/sqft
- Tax assessed value: $23,370
- Annual tax amount: $3,751
- Date on market: 5/28/2025
- Cumulative days on market: 210 days
- Road surface type: Asphalt
Estimated market value
$264,200
$251,000 - $277,000
$2,133/mo
Price history
Price history
| Date | Event | Price |
|---|---|---|
| 5/28/2025 | Listed for sale | $285,000+5.6%$148/sqft |
Source: | ||
| 10/11/2022 | Listing removed | -- |
Source: | ||
| 9/6/2022 | Pending sale | $269,999$140/sqft |
Source: | ||
| 8/31/2022 | Listed for sale | $269,999+148.8%$140/sqft |
Source: | ||
| 3/12/2019 | Sold | $108,500+64.4%$56/sqft |
Source: | ||
Public tax history
Public tax history
| Year | Property taxes | Tax assessment |
|---|---|---|
| 2025 | $3,824 +4.5% | $23,370 |
| 2024 | $3,657 +2.8% | $23,370 |
| 2023 | $3,558 +2.7% | $23,370 |
Find assessor info on the county website
BuyAbility℠ payment
Est. payment
$1,905/mo
Principal & interest
$1381
Property taxes
$332
Other costs
$192
Climate risks
Neighborhood: 18328
Nearby schools
GreatSchools rating
- NADingman-Delaware Primary SchoolGrades: PK-2Distance: 5.5 mi
- 8/10Dingman-Delaware Middle SchoolGrades: 6-8Distance: 5.5 mi
- 10/10Delaware Valley High SchoolGrades: 9-12Distance: 10.4 mi
- Loading
- Loading






