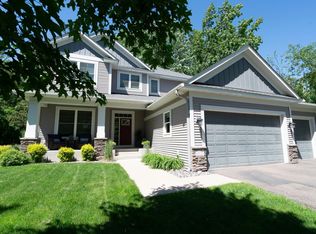Closed
$484,900
1630 18th Ave NW, New Brighton, MN 55112
4beds
3,374sqft
Single Family Residence
Built in 1969
0.25 Acres Lot
$490,100 Zestimate®
$144/sqft
$3,033 Estimated rent
Home value
$490,100
$466,000 - $515,000
$3,033/mo
Zestimate® history
Loading...
Owner options
Explore your selling options
What's special
Spacious floor plan, huge family room addition, and tree-lined private backyard! Spectacular two-story, one owner home in the heart of New Brighton that has been meticulously cared for. Thoughtfully updated and full of charm, this home features newer roof, cedar siding, refinished hardwood floors, and large repaved driveway. Hard to find, expansive floor plan thanks to the large family room addition featuring vaulted ceiling, beautiful wood beams, walk up buffet / coffee / wine bar, cozy gas fireplace, and large windows that bring in a ton of natural light. Perfect for cozy living and entertaining guests. Upstairs, you’ll find three spacious bedrooms all on one level, along with a beautifully updated full bathroom featuring modern tilework, heated floors, and a sleek double-sink vanity. Retreat to the finished basement offers even more flexible living space—great for a home office, rec room, or guest retreat. 4th bedroom (currently setup as exercise room) offers egress window. Step outside to an amazing backyard retreat. Tree-lined backyard that offers both privacy and peaceful views, perfect for summer evenings or Summer BBQs. Additional highlights: Top-rated Moundsview school district, new gas fireplace (2024), Sprinkler system, Radon system, abundance of storage / flex space in basement, finished laundry room with chute, heated garage, and an outdoor storage shed for all the extras. This special New Brighton home truly has it all—style, space, and a fantastic New Brighton location!
Zillow last checked: 8 hours ago
Listing updated: August 26, 2025 at 12:14pm
Listed by:
Kurt Peterson 612-325-6324,
RE/MAX Advantage Plus
Bought with:
John M Kelly
Century 21 Atwood
Source: NorthstarMLS as distributed by MLS GRID,MLS#: 6759846
Facts & features
Interior
Bedrooms & bathrooms
- Bedrooms: 4
- Bathrooms: 3
- Full bathrooms: 1
- 3/4 bathrooms: 1
- 1/2 bathrooms: 1
Bedroom 1
- Level: Upper
- Area: 150 Square Feet
- Dimensions: 15x10
Bedroom 2
- Level: Upper
- Area: 144 Square Feet
- Dimensions: 12x12
Bedroom 3
- Level: Upper
- Area: 132 Square Feet
- Dimensions: 12x11
Bedroom 4
- Level: Lower
- Area: 121 Square Feet
- Dimensions: 11x11
Other
- Level: Lower
- Area: 273 Square Feet
- Dimensions: 21x13
Deck
- Level: Main
- Area: 266 Square Feet
- Dimensions: 19x14
Dining room
- Level: Main
- Area: 120 Square Feet
- Dimensions: 12x10
Family room
- Level: Main
- Area: 264 Square Feet
- Dimensions: 22x12
Family room
- Level: Main
- Area: 306 Square Feet
- Dimensions: 18x17
Flex room
- Level: Lower
- Area: 264 Square Feet
- Dimensions: 22x12
Informal dining room
- Level: Main
- Area: 105 Square Feet
- Dimensions: 15x7
Kitchen
- Level: Main
- Area: 120 Square Feet
- Dimensions: 12x10
Living room
- Level: Main
- Area: 228 Square Feet
- Dimensions: 19x12
Porch
- Level: Main
- Area: 112 Square Feet
- Dimensions: 28x4
Storage
- Level: Lower
- Area: 306 Square Feet
- Dimensions: 18x17
Heating
- Forced Air
Cooling
- Central Air
Appliances
- Included: Dishwasher, Disposal, Dryer, Microwave, Range, Refrigerator, Washer, Water Softener Owned
Features
- Basement: Block,Drain Tiled,Drainage System,Egress Window(s),Finished,Storage Space,Sump Pump
- Number of fireplaces: 1
- Fireplace features: Amusement Room, Brick, Gas
Interior area
- Total structure area: 3,374
- Total interior livable area: 3,374 sqft
- Finished area above ground: 2,055
- Finished area below ground: 842
Property
Parking
- Total spaces: 2
- Parking features: Attached, Asphalt, Garage Door Opener
- Attached garage spaces: 2
- Has uncovered spaces: Yes
Accessibility
- Accessibility features: None
Features
- Levels: Two
- Stories: 2
- Patio & porch: Deck, Front Porch
- Pool features: None
- Fencing: None
Lot
- Size: 0.25 Acres
- Dimensions: 131 x 82
- Features: Near Public Transit, Many Trees
Details
- Additional structures: Storage Shed
- Foundation area: 1319
- Parcel number: 193023110075
- Zoning description: Residential-Single Family
Construction
Type & style
- Home type: SingleFamily
- Property subtype: Single Family Residence
Materials
- Brick/Stone, Cedar
- Roof: Age 8 Years or Less
Condition
- Age of Property: 56
- New construction: No
- Year built: 1969
Utilities & green energy
- Gas: Natural Gas
- Sewer: City Sewer/Connected, City Sewer - In Street
- Water: City Water/Connected, City Water - In Street
Community & neighborhood
Location
- Region: New Brighton
- Subdivision: Bochenski Add
HOA & financial
HOA
- Has HOA: No
Other
Other facts
- Road surface type: Paved
Price history
| Date | Event | Price |
|---|---|---|
| 8/25/2025 | Sold | $484,900$144/sqft |
Source: | ||
| 8/4/2025 | Pending sale | $484,900$144/sqft |
Source: | ||
| 7/25/2025 | Listed for sale | $484,900+94055.3%$144/sqft |
Source: | ||
| 8/27/2014 | Sold | $515 |
Source: Public Record | ||
Public tax history
| Year | Property taxes | Tax assessment |
|---|---|---|
| 2024 | $5,902 +4.4% | $463,600 +4.4% |
| 2023 | $5,652 +4.4% | $443,900 +2.5% |
| 2022 | $5,416 +9.5% | $432,900 +14.6% |
Find assessor info on the county website
Neighborhood: 55112
Nearby schools
GreatSchools rating
- NAPike Lake Kindergarten CenterGrades: PK-KDistance: 0.4 mi
- 5/10Highview Middle SchoolGrades: 6-8Distance: 1 mi
- 8/10Irondale Senior High SchoolGrades: 9-12Distance: 1 mi
Get a cash offer in 3 minutes
Find out how much your home could sell for in as little as 3 minutes with a no-obligation cash offer.
Estimated market value
$490,100
Get a cash offer in 3 minutes
Find out how much your home could sell for in as little as 3 minutes with a no-obligation cash offer.
Estimated market value
$490,100
