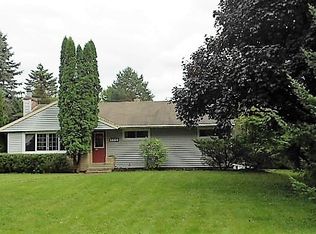Closed
$450,000
1630 68th St W, Inver Grove Heights, MN 55077
3beds
2,746sqft
Single Family Residence
Built in 1956
0.92 Acres Lot
$470,300 Zestimate®
$164/sqft
$2,823 Estimated rent
Home value
$470,300
$447,000 - $494,000
$2,823/mo
Zestimate® history
Loading...
Owner options
Explore your selling options
What's special
Spectacular opportunity to have Nearly a Acre of land with a separate Carriage House Garage 30x24 with its own driveway. Walkout Rambler with a Massive Deck, Patio, Screen Porch and huge Fenced Backyard. The inside features a Large Galley Style kitchen with Cherry wood Cabinetry, A library with Exposed Beams, Hardwood Floors. Come find out why this is a Amazing property.
Zillow last checked: 8 hours ago
Listing updated: May 06, 2025 at 04:04am
Listed by:
Mark D. Reiland 952-994-5300,
RE/MAX Advantage Plus
Bought with:
Marilee J Anderson
Coldwell Banker Realty
Source: NorthstarMLS as distributed by MLS GRID,MLS#: 6423972
Facts & features
Interior
Bedrooms & bathrooms
- Bedrooms: 3
- Bathrooms: 2
- Full bathrooms: 1
- 3/4 bathrooms: 1
Bedroom 1
- Level: Main
- Area: 182 Square Feet
- Dimensions: 14x13
Bedroom 2
- Level: Main
- Area: 156 Square Feet
- Dimensions: 13x12
Bedroom 3
- Level: Lower
- Area: 121 Square Feet
- Dimensions: 11x11
Deck
- Level: Lower
- Area: 504 Square Feet
- Dimensions: 36x14
Dining room
- Level: Main
- Area: 144 Square Feet
- Dimensions: 16x9
Family room
- Level: Lower
- Area: 240 Square Feet
- Dimensions: 16x15
Kitchen
- Level: Main
- Area: 144 Square Feet
- Dimensions: 18x8
Library
- Level: Main
- Area: 228 Square Feet
- Dimensions: 19x12
Living room
- Level: Main
- Area: 272 Square Feet
- Dimensions: 17x16
Patio
- Level: Lower
- Area: 396 Square Feet
- Dimensions: 22x18
Recreation room
- Level: Lower
- Area: 225 Square Feet
- Dimensions: 15x15
Heating
- Forced Air
Cooling
- Central Air
Appliances
- Included: Dishwasher, Exhaust Fan, Microwave, Range, Refrigerator, Stainless Steel Appliance(s), Water Softener Owned
Features
- Basement: Block,Finished,Full
- Number of fireplaces: 2
- Fireplace features: Family Room, Masonry, Living Room, Wood Burning
Interior area
- Total structure area: 2,746
- Total interior livable area: 2,746 sqft
- Finished area above ground: 1,473
- Finished area below ground: 832
Property
Parking
- Total spaces: 6
- Parking features: Attached, Detached, Asphalt, Heated Garage, Insulated Garage, Multiple Garages
- Attached garage spaces: 6
Accessibility
- Accessibility features: Grab Bars In Bathroom, Roll-In Shower
Features
- Levels: One
- Stories: 1
- Patio & porch: Enclosed, Patio, Porch, Screened
- Pool features: None
- Fencing: Privacy,Wood
Lot
- Size: 0.92 Acres
- Dimensions: 235 x 67 x 268 x 135 x 170
- Features: Many Trees
Details
- Foundation area: 1473
- Parcel number: 202770000062
- Zoning description: Residential-Single Family
Construction
Type & style
- Home type: SingleFamily
- Property subtype: Single Family Residence
Materials
- Vinyl Siding
- Roof: Age 8 Years or Less,Asphalt
Condition
- Age of Property: 69
- New construction: No
- Year built: 1956
Utilities & green energy
- Electric: 200+ Amp Service
- Gas: Natural Gas
- Sewer: Private Sewer, Tank with Drainage Field
- Water: Well
Community & neighborhood
Location
- Region: Inver Grove Heights
- Subdivision: Frankes Lakeview
HOA & financial
HOA
- Has HOA: No
Other
Other facts
- Road surface type: Unimproved
Price history
| Date | Event | Price |
|---|---|---|
| 11/17/2023 | Sold | $450,000-2.2%$164/sqft |
Source: | ||
| 9/29/2023 | Pending sale | $459,900$167/sqft |
Source: | ||
| 9/28/2023 | Listing removed | -- |
Source: | ||
| 9/26/2023 | Listed for sale | $459,900$167/sqft |
Source: | ||
| 9/6/2023 | Listing removed | -- |
Source: | ||
Public tax history
| Year | Property taxes | Tax assessment |
|---|---|---|
| 2023 | $5,122 +9.3% | $409,600 +3% |
| 2022 | $4,688 +7.5% | $397,600 +15.3% |
| 2021 | $4,360 +1.5% | $344,700 +4.5% |
Find assessor info on the county website
Neighborhood: 55077
Nearby schools
GreatSchools rating
- 9/10Woodland Elementary SchoolGrades: K-5Distance: 2.7 mi
- 8/10Dakota Hills Middle SchoolGrades: 6-8Distance: 3.4 mi
- 10/10Eagan Senior High SchoolGrades: 9-12Distance: 3.4 mi
Get a cash offer in 3 minutes
Find out how much your home could sell for in as little as 3 minutes with a no-obligation cash offer.
Estimated market value
$470,300
Get a cash offer in 3 minutes
Find out how much your home could sell for in as little as 3 minutes with a no-obligation cash offer.
Estimated market value
$470,300
