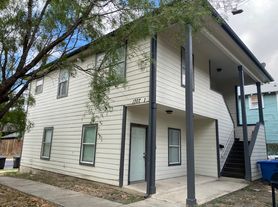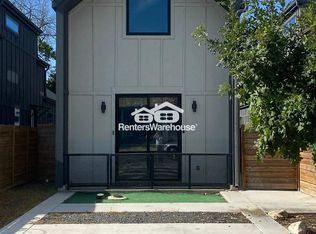**Monthly Utility Fees**
Pool/Spa Fee - $250
Stunningly remodeled, this exquisite 3-bedroom, 2-bathroom residence showcases a charming front porch area, offering a warm welcome to this thoughtfully designed rental property. Boasting a tasteful blend of modernity and comfort, the home features pristine vinyl flooring and ceiling fans throughout, ensuring a cool and inviting atmosphere year-round.
Enhancing the sense of space and sophistication are the high ceilings adorned with elegant wooden beams, complementing the seamless open floor plan that effortlessly connects the living areas. The well-appointed kitchen is a chef's dream, boasting ample cabinet space, along with a full suite of high-quality appliances, including a stove/range, microwave, refrigerator and dishwasher. The generously-sized primary bedroom continues to impress, featuring more of those appealing wooden beams and a set of barn doors that lead to a convenient walk-in closet. The en-suite primary bathroom exudes luxury with its stall shower and stylish double vanities. Adding to the allure of the primary suite is direct access to the backyard covered deck, perfect for indulging in moments of relaxation.
This home also includes a dedicated laundry room with washer and dryer hookups, offering added convenience for everyday living. Step outside into the backyard oasis, which offers a delightful blend of functionality and leisure. The property includes a storage shed, providing ample space for your belongings, as well as a rejuvenating swim spa, allowing for year-round recreation and wellness.
"*Our award winning Resident Benefits Package (RBP) required program includes Liability Insurance, OnDemand Pest Control, Monthly Air Filter Delivery, Move-in Concierge (utilities/cable/internet), Credit Building, Resident Rewards, Identity Fraud Protection and more for only $65/mo. *If you provide your own insurance policy, the RBP cost will be reduced. Optional Premium Upgrades Available as well, More details in application. *PET APPS $30 with credit card/debit payment per profile or $25 by ACH per profile.
All information in this marketing material is deemed reliable but is not guaranteed. Prospective tenants are advised to independently verify all information, including property features, availability, and lease terms, to their satisfaction. *some marketing photos may be virtually staged images*
Tenant Agent Compensation: $300"Carbon Monoxide Detector
Chain Link Fence
Covered Patio
Double Pane Windows
Double Vanity
Gas Water Heater
Glass Cooktop
High Speed Internet
Ice Maker Connection
Kitchen
Level
Living/Dining Room Combo
Mature Trees
Near Shopping
Privacy Fence
Programmable Thermostat
Smoke Alarm(s)
Solid Countertops
Storage Building/Shed
Stove/Range
Vent Fan
Vinyl
Walk In Shower
House for rent
$1,695/mo
1630 Burnet St, San Antonio, TX 78202
3beds
1,256sqft
Price may not include required fees and charges.
Single family residence
Available now
Cats, dogs OK
Central air, ceiling fan
Hookups laundry
1 Parking space parking
Forced air
What's special
Chain link fencePrivacy fenceOpen floor planBackyard oasisCeiling fansGas water heaterRejuvenating swim spa
- 3 days
- on Zillow |
- -- |
- -- |
Travel times

Get a personal estimate of what you can afford to buy
Personalize your search to find homes within your budget with BuyAbility℠.
Facts & features
Interior
Bedrooms & bathrooms
- Bedrooms: 3
- Bathrooms: 2
- Full bathrooms: 2
Heating
- Forced Air
Cooling
- Central Air, Ceiling Fan
Appliances
- Included: Dishwasher, Disposal, Microwave, Refrigerator, WD Hookup
- Laundry: Hookups
Features
- Ceiling Fan(s), WD Hookup, Walk In Closet
- Attic: Yes
Interior area
- Total interior livable area: 1,256 sqft
Property
Parking
- Total spaces: 1
- Details: Contact manager
Features
- Patio & porch: Deck, Patio, Porch
- Exterior features: Balcony, Breakfast bar, Heating system: ForcedAir, High ceilings, Open floor plan, Walk In Closet
- Has spa: Yes
- Spa features: Hottub Spa
Details
- Parcel number: 114337
Construction
Type & style
- Home type: SingleFamily
- Property subtype: Single Family Residence
Utilities & green energy
- Utilities for property: Cable Available
Community & HOA
Location
- Region: San Antonio
Financial & listing details
- Lease term: Contact For Details
Price history
| Date | Event | Price |
|---|---|---|
| 8/25/2025 | Listed for rent | $1,695-5.6%$1/sqft |
Source: Zillow Rentals | ||
| 8/23/2023 | Listing removed | -- |
Source: Zillow Rentals | ||
| 8/7/2023 | Listed for rent | $1,795$1/sqft |
Source: Zillow Rentals | ||
| 4/5/2021 | Listing removed | $232,450$185/sqft |
Source: | ||
| 3/7/2021 | Pending sale | $232,450$185/sqft |
Source: | ||

