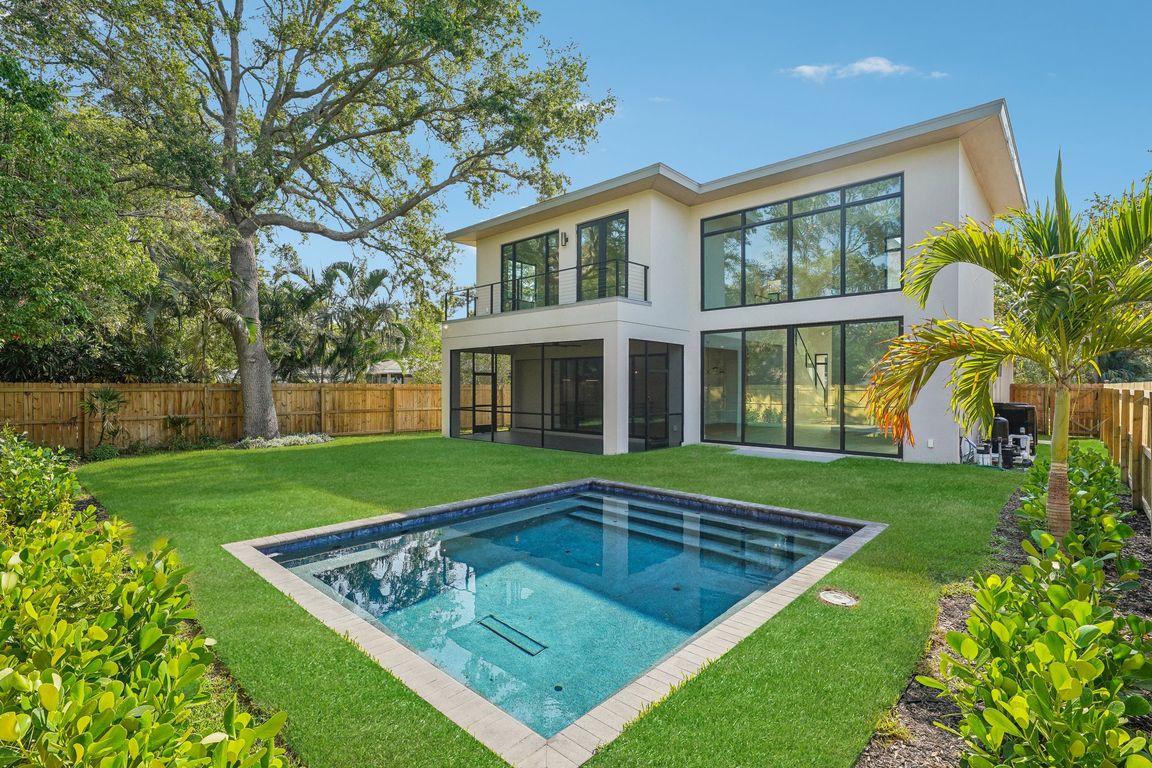
New constructionPrice cut: $20K (7/25)
$1,675,000
4beds
2,660sqft
1630 Douglas Ave, Dunedin, FL 34698
4beds
2,660sqft
Single family residence
Built in 2025
7,135 sqft
2 Attached garage spaces
$630 price/sqft
What's special
Fully fenced yardScreened lanaiQuartzite islandWest-facing backyardEnsuite bathModern jack-and-jill bathSpa-style bathroom
One or more photo(s) has been virtually staged. COMPLETED JANUARY 2025 – This brand-new, custom-built 4-bedroom, 3-bath home is located in the highly desirable Dunedin Isles neighborhood, directly along the Pinellas Trail. Offering 2,660 sq ft of living space (3,521 total), this two-story home was thoughtfully designed to embody the Florida ...
- 831 days
- on Zillow |
- 1,500 |
- 76 |
Source: Stellar MLS,MLS#: T3445034 Originating MLS: Pinellas Suncoast
Originating MLS: Pinellas Suncoast
Travel times
Foyer
Family Room
Dining Room
Kitchen
Lanai
Primary Bedroom
Primary Bathroom
Primary Closet
Office
Bedroom
Bathroom
Bedroom
Bathroom
Zillow last checked: 7 hours ago
Listing updated: August 13, 2025 at 02:27pm
Listing Provided by:
Brad Parks 941-920-4138,
PARKS GROUP 941-920-4138
Source: Stellar MLS,MLS#: T3445034 Originating MLS: Pinellas Suncoast
Originating MLS: Pinellas Suncoast

Facts & features
Interior
Bedrooms & bathrooms
- Bedrooms: 4
- Bathrooms: 3
- Full bathrooms: 3
Rooms
- Room types: Loft, Storage Rooms
Primary bedroom
- Features: En Suite Bathroom, Walk-In Closet(s)
- Level: Second
- Area: 276 Square Feet
- Dimensions: 23x12
Bedroom 2
- Features: Walk-In Closet(s)
- Level: First
- Area: 156 Square Feet
- Dimensions: 12x13
Bedroom 3
- Features: Jack & Jill Bathroom, Built-in Closet
- Level: Second
- Area: 120 Square Feet
- Dimensions: 10x12
Bedroom 4
- Features: Jack & Jill Bathroom, Built-in Closet
- Level: Second
- Area: 110 Square Feet
- Dimensions: 10x11
Primary bathroom
- Features: Dual Sinks, En Suite Bathroom, Exhaust Fan, Multiple Shower Heads
- Level: Second
- Area: 144 Square Feet
- Dimensions: 16x9
Dining room
- Level: First
- Area: 210 Square Feet
- Dimensions: 12x17.5
Kitchen
- Features: Stone Counters, Pantry
- Level: First
- Area: 187 Square Feet
- Dimensions: 11x17
Living room
- Level: First
- Area: 400 Square Feet
- Dimensions: 20x20
Heating
- Central, Electric
Cooling
- Central Air
Appliances
- Included: Oven, Cooktop, Dishwasher, Disposal, Electric Water Heater, Exhaust Fan, Ice Maker, Refrigerator, Tankless Water Heater, Washer
- Laundry: Electric Dryer Hookup, Inside, Laundry Closet, Laundry Room
Features
- Eating Space In Kitchen, High Ceilings, Kitchen/Family Room Combo, Living Room/Dining Room Combo, Open Floorplan, PrimaryBedroom Upstairs, Stone Counters, Walk-In Closet(s)
- Flooring: Engineered Hardwood, Tile
- Doors: Sliding Doors
- Windows: Storm Window(s)
- Has fireplace: Yes
- Fireplace features: Decorative, Living Room
Interior area
- Total structure area: 3,551
- Total interior livable area: 2,660 sqft
Video & virtual tour
Property
Parking
- Total spaces: 2
- Parking features: Garage - Attached
- Attached garage spaces: 2
Features
- Levels: Two
- Stories: 2
- Patio & porch: Covered
- Exterior features: Balcony, Irrigation System, Lighting, Private Mailbox
- Has private pool: Yes
- Pool features: Gunite, Heated, In Ground, Pool Alarm
- Fencing: Fenced,Other,Wood
- Has view: Yes
- View description: Pool, Trees/Woods
Lot
- Size: 7,135 Square Feet
- Dimensions: 60 x 119
- Features: City Lot, Level
- Residential vegetation: Oak Trees, Trees/Landscaped
Details
- Additional structures: Outdoor Kitchen
- Parcel number: 222815233100320090
- Zoning: R-60
- Special conditions: None
Construction
Type & style
- Home type: SingleFamily
- Architectural style: Contemporary,Custom,Other
- Property subtype: Single Family Residence
Materials
- Block, Stucco
- Foundation: Slab
- Roof: Metal,Shingle
Condition
- Completed
- New construction: Yes
- Year built: 2025
Utilities & green energy
- Sewer: Public Sewer
- Water: Public
- Utilities for property: BB/HS Internet Available, Cable Connected, Electricity Connected, Public, Sewer Connected, Sprinkler Meter, Street Lights, Water Connected
Community & HOA
Community
- Subdivision: DUNEDIN ISLES 1
HOA
- Has HOA: No
- Pet fee: $0 monthly
Location
- Region: Dunedin
Financial & listing details
- Price per square foot: $630/sqft
- Tax assessed value: $233,538
- Annual tax amount: $3,901
- Date on market: 5/9/2023
- Listing terms: Cash,Conventional
- Ownership: Fee Simple
- Total actual rent: 0
- Electric utility on property: Yes
- Road surface type: Paved