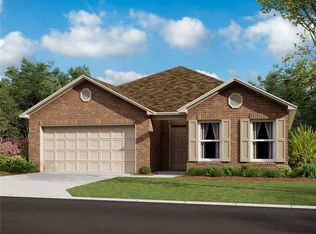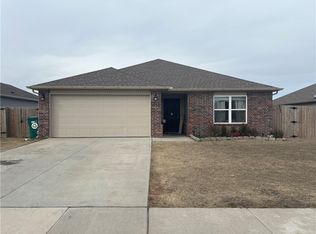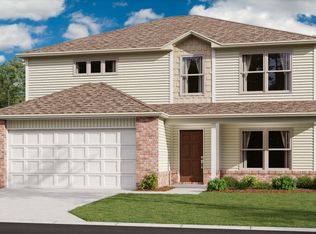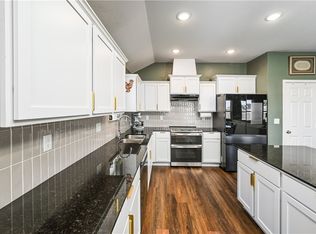Sold for $337,000 on 05/02/25
$337,000
1630 Eveningshade Ln, Centerton, AR 72719
4beds
1,674sqft
Single Family Residence
Built in 2023
6,534 Square Feet Lot
$334,400 Zestimate®
$201/sqft
$1,852 Estimated rent
Home value
$334,400
$314,000 - $354,000
$1,852/mo
Zestimate® history
Loading...
Owner options
Explore your selling options
What's special
Discover this charming 4-bedroom, 2-bathroom home in Morningside Estates, perfectly situated in the Bentonville School District and just minutes from Walmart Home Office. Move-in ready and brimming with features, this home offers a seamless blend of style and functionality. Step inside to an open kitchen and living area, ideal for both entertaining and everyday living. The kitchen boasts a large island with seating, sleek stainless steel appliances, and luxury vinyl flooring that flows throughout the living spaces. Outside, enjoy a covered patio overlooking the fully fenced backyard, perfect for relaxation or play. This home checks all the boxes for comfort and convenience—don’t let it slip away!
Zillow last checked: 8 hours ago
Listing updated: May 05, 2025 at 07:19am
Listed by:
Lana Patrick lana@bassettmix.com,
Bassett Mix And Associates, Inc
Bought with:
Adam Lalk, SA00084834
Weichert, REALTORS Griffin Company Bentonville
Source: ArkansasOne MLS,MLS#: 1292548 Originating MLS: Northwest Arkansas Board of REALTORS MLS
Originating MLS: Northwest Arkansas Board of REALTORS MLS
Facts & features
Interior
Bedrooms & bathrooms
- Bedrooms: 4
- Bathrooms: 2
- Full bathrooms: 2
Primary bedroom
- Level: Main
- Dimensions: 11'9x12'6
Bedroom
- Level: Main
- Dimensions: 10'x10'
Bedroom
- Level: Main
- Dimensions: 10'x10'
Bedroom
- Level: Main
- Dimensions: 10'x10'
Eat in kitchen
- Level: Main
- Dimensions: 9'6x19'
Family room
- Level: Main
- Dimensions: 14'x19'
Other
- Level: Main
- Dimensions: 8'x10'
Utility room
- Level: Main
- Dimensions: 6'x9'
Heating
- Electric, Heat Pump
Cooling
- Central Air, Heat Pump
Appliances
- Included: Dryer, Dishwasher, Electric Range, Electric Water Heater, Microwave, Plumbed For Ice Maker
Features
- Eat-in Kitchen, Granite Counters, Pantry, Walk-In Closet(s), Window Treatments
- Flooring: Carpet, Luxury Vinyl Plank
- Windows: Double Pane Windows, Blinds
- Basement: None
- Has fireplace: No
Interior area
- Total structure area: 1,674
- Total interior livable area: 1,674 sqft
Property
Parking
- Total spaces: 2
- Parking features: Attached, Garage, Garage Door Opener
- Has attached garage: Yes
- Covered spaces: 2
Features
- Levels: One
- Stories: 1
- Patio & porch: Covered, Patio
- Exterior features: Concrete Driveway
- Fencing: Back Yard,Privacy,Wood
- Waterfront features: None
Lot
- Size: 6,534 sqft
- Features: Level, Near Park, Subdivision
Details
- Additional structures: None
- Parcel number: 0607614000
- Zoning description: Residential
- Special conditions: None
Construction
Type & style
- Home type: SingleFamily
- Architectural style: Traditional
- Property subtype: Single Family Residence
Materials
- Brick, Vinyl Siding
- Foundation: Slab
- Roof: Architectural,Shingle
Condition
- New construction: No
- Year built: 2023
Utilities & green energy
- Sewer: Public Sewer
- Water: Public
- Utilities for property: Cable Available, Electricity Available, Fiber Optic Available, Sewer Available, Water Available
Community & neighborhood
Security
- Security features: Smoke Detector(s)
Community
- Community features: Park
Location
- Region: Centerton
- Subdivision: Morningside Estates Ph 4 Centerton
HOA & financial
HOA
- HOA fee: $125 annually
- Services included: Other
Other
Other facts
- Road surface type: Paved
Price history
| Date | Event | Price |
|---|---|---|
| 5/2/2025 | Sold | $337,000-2%$201/sqft |
Source: | ||
| 2/3/2025 | Price change | $344,000-1.4%$205/sqft |
Source: | ||
| 11/22/2024 | Listed for sale | $349,000+25.7%$208/sqft |
Source: | ||
| 11/6/2024 | Listing removed | $2,000$1/sqft |
Source: Zillow Rentals | ||
| 10/20/2024 | Listed for rent | $2,000-4.5%$1/sqft |
Source: Zillow Rentals | ||
Public tax history
| Year | Property taxes | Tax assessment |
|---|---|---|
| 2024 | $3,602 +651.1% | $58,970 +675.9% |
| 2023 | $480 | $7,600 |
| 2022 | -- | -- |
Find assessor info on the county website
Neighborhood: 72719
Nearby schools
GreatSchools rating
- 6/10Centerton Gamble ElementaryGrades: K-4Distance: 1.2 mi
- 8/10Grimsley Junior High SchoolGrades: 7-8Distance: 1.6 mi
- 9/10Bentonville West High SchoolGrades: 9-12Distance: 0.9 mi
Schools provided by the listing agent
- District: Bentonville
Source: ArkansasOne MLS. This data may not be complete. We recommend contacting the local school district to confirm school assignments for this home.

Get pre-qualified for a loan
At Zillow Home Loans, we can pre-qualify you in as little as 5 minutes with no impact to your credit score.An equal housing lender. NMLS #10287.
Sell for more on Zillow
Get a free Zillow Showcase℠ listing and you could sell for .
$334,400
2% more+ $6,688
With Zillow Showcase(estimated)
$341,088


