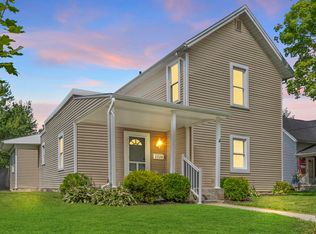Closed
$179,900
1630 Guilford St, Huntington, IN 46750
3beds
1,604sqft
Single Family Residence
Built in 1930
6,534 Square Feet Lot
$-- Zestimate®
$--/sqft
$1,472 Estimated rent
Home value
Not available
Estimated sales range
Not available
$1,472/mo
Zestimate® history
Loading...
Owner options
Explore your selling options
What's special
Welcome to this adorable, meticulously updated gem, ideally situated just minutes from the heart of downtown Huntington. This inviting home features a plethora of modern updates, ensuring comfort and style at every turn. Step inside to discover stunning luxury vinyl plank flooring, fresh interior paint, and contemporary lighting throughout. The home features a newer roof, offering peace of mind and low maintenance. The kitchen is a true highlight, featuring modern, on-trend cabinetry, abundant counter space, and sleek stainless steel appliances. It seamlessly flows into the adjacent dining room, making meal prep and entertaining a breeze. The expansive laundry room is equipped with a full bath featuring a marble vanity and convenient mudroom access. Relax in the spacious great room, highlighted by large windows that fill the space with natural light. Enjoy cozy evenings by the updated, tiled fireplace, complete with a charming wood beam mantelpiece. The upper level, all adorned with hardwood flooring, features a fantastic loft area ideal for a playroom or home office. The impressive primary suite includes a large walk-in closet and a generously-sized bath with dual vanities. Two additional bedrooms provide ample space, one with its own ensuite bath. Outside, the property offers a fenced-in backyard, perfect for pets and outdoor activities, along with a bonus garden shed for extra storage. An attached garage completes the package, ensuring both convenience and functionality.
Zillow last checked: 8 hours ago
Listing updated: August 23, 2024 at 07:16am
Listed by:
Emily Harris Off:260-207-4648,
Regan & Ferguson Group
Bought with:
Janna Williams, RB14038566
Century 21 The Property Shoppe
Source: IRMLS,MLS#: 202426998
Facts & features
Interior
Bedrooms & bathrooms
- Bedrooms: 3
- Bathrooms: 3
- Full bathrooms: 3
Bedroom 1
- Level: Upper
Bedroom 2
- Level: Upper
Dining room
- Level: Main
- Area: 144
- Dimensions: 12 x 12
Kitchen
- Level: Main
- Area: 156
- Dimensions: 13 x 12
Living room
- Level: Main
- Area: 280
- Dimensions: 20 x 14
Heating
- Natural Gas, Forced Air
Cooling
- Central Air
Appliances
- Included: Disposal, Range/Oven Hook Up Elec, Dishwasher, Microwave, Refrigerator, Electric Range, Gas Water Heater
- Laundry: Electric Dryer Hookup, Main Level, Washer Hookup
Features
- 1st Bdrm En Suite, Ceiling Fan(s), Walk-In Closet(s), Laminate Counters, Countertops-Solid Surf, Eat-in Kitchen, Entrance Foyer, Double Vanity, Formal Dining Room, Great Room
- Flooring: Hardwood, Vinyl
- Basement: Unfinished,Concrete,Sump Pump
- Number of fireplaces: 1
- Fireplace features: Living Room
Interior area
- Total structure area: 1,854
- Total interior livable area: 1,604 sqft
- Finished area above ground: 1,604
- Finished area below ground: 0
Property
Parking
- Total spaces: 1
- Parking features: Attached, Garage Door Opener, Concrete
- Attached garage spaces: 1
- Has uncovered spaces: Yes
Features
- Levels: Two
- Stories: 2
- Patio & porch: Patio, Porch Covered
- Fencing: Privacy,Wood
Lot
- Size: 6,534 sqft
- Dimensions: 45x146
- Features: Level, City/Town/Suburb, Landscaped
Details
- Additional structures: Shed
- Parcel number: 350510300536.600005
- Other equipment: Sump Pump
Construction
Type & style
- Home type: SingleFamily
- Property subtype: Single Family Residence
Materials
- Vinyl Siding
- Roof: Shingle
Condition
- New construction: No
- Year built: 1930
Utilities & green energy
- Sewer: City
- Water: City
Community & neighborhood
Security
- Security features: Smoke Detector(s)
Community
- Community features: Sidewalks
Location
- Region: Huntington
- Subdivision: None
Other
Other facts
- Listing terms: Cash,Conventional
Price history
| Date | Event | Price |
|---|---|---|
| 8/23/2024 | Sold | $179,900 |
Source: | ||
| 7/20/2024 | Pending sale | $179,900 |
Source: | ||
| 7/19/2024 | Listed for sale | $179,900+60.6% |
Source: | ||
| 12/22/2014 | Sold | $112,000 |
Source: | ||
| 8/12/2014 | Price change | $112,000-2.2%$70/sqft |
Source: CENTURY 21 Property Shoppe #201428761 | ||
Public tax history
| Year | Property taxes | Tax assessment |
|---|---|---|
| 2023 | $940 +4.7% | $103,400 +9.9% |
| 2022 | $898 +4.1% | $94,100 +4.7% |
| 2021 | $863 +6.9% | $89,900 +4.1% |
Find assessor info on the county website
Neighborhood: 46750
Nearby schools
GreatSchools rating
- 6/10Flint Springs ElementaryGrades: K-5Distance: 0.8 mi
- 6/10Crestview Middle SchoolGrades: 6-8Distance: 1 mi
- 6/10Huntington North High SchoolGrades: 9-12Distance: 0.4 mi
Schools provided by the listing agent
- Elementary: Flint Springs
- Middle: Crestview
- High: Huntington North
- District: Huntington County Community
Source: IRMLS. This data may not be complete. We recommend contacting the local school district to confirm school assignments for this home.

Get pre-qualified for a loan
At Zillow Home Loans, we can pre-qualify you in as little as 5 minutes with no impact to your credit score.An equal housing lender. NMLS #10287.
