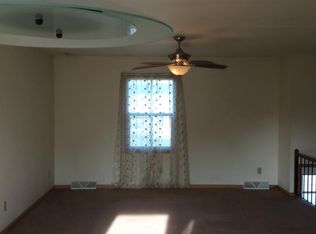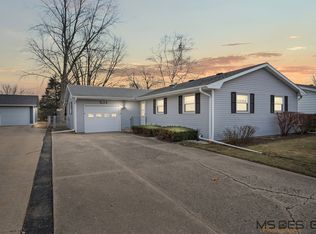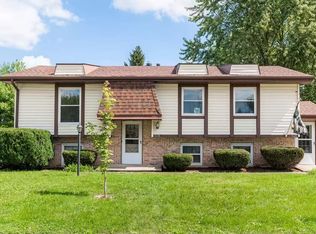Closed
$226,000
1630 Maness Ct, Sycamore, IL 60178
3beds
1,106sqft
Single Family Residence
Built in 1973
10,400 Square Feet Lot
$237,300 Zestimate®
$204/sqft
$1,763 Estimated rent
Home value
$237,300
$187,000 - $301,000
$1,763/mo
Zestimate® history
Loading...
Owner options
Explore your selling options
What's special
This charming ranch-style home is conveniently located to both Sycamore and DeKalb. This cozy home offers 3 bedrooms and 2.5 bathrooms. The vintage eat-in kitchen opens to the inviting family room creating a seamless flow for entertaining guests. The family room sliding glass door allows access to the patio in the great sized backyard which includes a shed. A hall bathroom separates bedrooms #2 and #3 from the primary bedroom which includes a walk-in closet and half bathroom. Two linen closets in the hall allow generous amounts of storage. The basement provides a huge laundry room filled with cabinets, two large recreational rooms, one with a dry bar and mini refrigerator and is equipped with a 2nd full bathroom. Additional highlights include the 2-car-attached garage with access to the attic, and newly installed windows (2018) in the bedrooms and kitchen. Windows open to the inside for ease of cleaning. This classic one owner home is being sold as-is.
Zillow last checked: 8 hours ago
Listing updated: January 22, 2025 at 12:27am
Listing courtesy of:
Laura Jensen 630-774-4536,
Keller Williams Inspire - Geneva
Bought with:
Valerie Pierobon
Baird & Warner Fox Valley - Geneva
Source: MRED as distributed by MLS GRID,MLS#: 12258015
Facts & features
Interior
Bedrooms & bathrooms
- Bedrooms: 3
- Bathrooms: 3
- Full bathrooms: 2
- 1/2 bathrooms: 1
Primary bedroom
- Features: Flooring (Wood Laminate), Bathroom (Half)
- Level: Main
- Area: 154 Square Feet
- Dimensions: 14X11
Bedroom 2
- Features: Flooring (Wood Laminate)
- Level: Main
- Area: 108 Square Feet
- Dimensions: 9X12
Bedroom 3
- Features: Flooring (Wood Laminate)
- Level: Main
- Area: 110 Square Feet
- Dimensions: 10X11
Family room
- Features: Flooring (Wood Laminate)
- Level: Main
- Area: 272 Square Feet
- Dimensions: 16X17
Kitchen
- Features: Kitchen (Galley)
- Level: Main
- Area: 136 Square Feet
- Dimensions: 8X17
Laundry
- Level: Basement
- Area: 136 Square Feet
- Dimensions: 8X17
Heating
- Natural Gas
Cooling
- Central Air
Appliances
- Included: Range, Dishwasher, Refrigerator
Features
- Dry Bar, Walk-In Closet(s), Replacement Windows
- Flooring: Laminate
- Windows: Replacement Windows
- Basement: Partially Finished,Full
Interior area
- Total structure area: 1,106
- Total interior livable area: 1,106 sqft
Property
Parking
- Total spaces: 2
- Parking features: Concrete, On Site, Attached, Garage
- Attached garage spaces: 2
Accessibility
- Accessibility features: No Disability Access
Features
- Stories: 1
Lot
- Size: 10,400 sqft
Details
- Parcel number: 0905329008
- Special conditions: None
Construction
Type & style
- Home type: SingleFamily
- Architectural style: Ranch
- Property subtype: Single Family Residence
Materials
- Aluminum Siding
- Roof: Asphalt
Condition
- New construction: No
- Year built: 1973
Utilities & green energy
- Sewer: Public Sewer
- Water: Public
Community & neighborhood
Location
- Region: Sycamore
Other
Other facts
- Listing terms: Conventional
- Ownership: Fee Simple
Price history
| Date | Event | Price |
|---|---|---|
| 1/17/2025 | Sold | $226,000$204/sqft |
Source: | ||
| 12/19/2024 | Contingent | $226,000$204/sqft |
Source: | ||
| 12/18/2024 | Listed for sale | $226,000$204/sqft |
Source: | ||
| 11/4/2024 | Listing removed | $226,000$204/sqft |
Source: | ||
| 10/30/2024 | Listed for sale | $226,000$204/sqft |
Source: | ||
Public tax history
| Year | Property taxes | Tax assessment |
|---|---|---|
| 2024 | $5,322 +19.8% | $64,918 +6.9% |
| 2023 | $4,441 +9.6% | $60,733 +11.8% |
| 2022 | $4,051 +15.9% | $54,319 +13.9% |
Find assessor info on the county website
Neighborhood: 60178
Nearby schools
GreatSchools rating
- 3/10South Prairie Elementary SchoolGrades: PK-5Distance: 0.4 mi
- 5/10Sycamore Middle SchoolGrades: 6-8Distance: 2 mi
- 8/10Sycamore High SchoolGrades: 9-12Distance: 1.1 mi
Schools provided by the listing agent
- Elementary: South Prairie Elementary School
- Middle: Sycamore Middle School
- High: Sycamore High School
- District: 427
Source: MRED as distributed by MLS GRID. This data may not be complete. We recommend contacting the local school district to confirm school assignments for this home.

Get pre-qualified for a loan
At Zillow Home Loans, we can pre-qualify you in as little as 5 minutes with no impact to your credit score.An equal housing lender. NMLS #10287.


