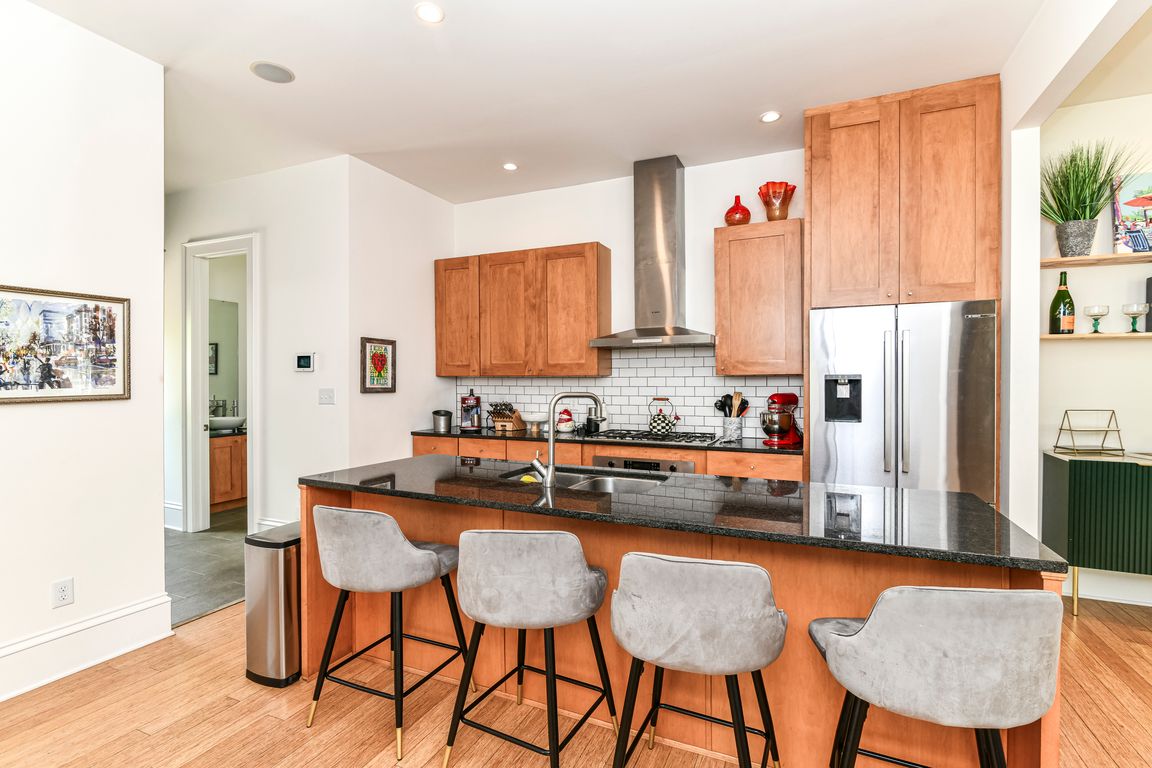
ActivePrice cut: $25K (8/18)
$650,000
3beds
3,072sqft
1630 N New Jersey St, Indianapolis, IN 46202
3beds
3,072sqft
Residential, single family residence
Built in 2010
6,098 sqft
2 Garage spaces
$212 price/sqft
What's special
Charming brick fireplaceFenced-in backyardStunning victorian-style propertySleek appliancesLuxurious primary suiteCharming front porchBasketball goal
Spectacular Victorian Style Home in Historic Herron Morton Place Welcome to your dream home! Situated in the heart of historic Herron Morton Place, just steps away from the trendy Tinker Street Restaurant and Gallery on 16th, this stunning Victorian-style property offers the perfect blend of classic charm and modern elegance. Prior ...
- 153 days |
- 888 |
- 24 |
Likely to sell faster than
Source: MIBOR as distributed by MLS GRID,MLS#: 22037784
Travel times
Kitchen
Living Room
Primary Bedroom
Zillow last checked: 7 hours ago
Listing updated: September 23, 2025 at 08:23am
Listing Provided by:
Joshua Martin 317-437-0662,
Real Broker, LLC
Source: MIBOR as distributed by MLS GRID,MLS#: 22037784
Facts & features
Interior
Bedrooms & bathrooms
- Bedrooms: 3
- Bathrooms: 3
- Full bathrooms: 2
- 1/2 bathrooms: 1
- Main level bathrooms: 1
Primary bedroom
- Level: Upper
- Area: 195 Square Feet
- Dimensions: 15x13
Bedroom 2
- Level: Upper
- Area: 156 Square Feet
- Dimensions: 13x12
Bedroom 3
- Level: Upper
- Area: 168 Square Feet
- Dimensions: 14x12
Dining room
- Level: Main
- Area: 360 Square Feet
- Dimensions: 24x15
Kitchen
- Level: Main
- Area: 210 Square Feet
- Dimensions: 15x14
Laundry
- Level: Upper
- Area: 42 Square Feet
- Dimensions: 7x6
Living room
- Level: Main
- Area: 255 Square Feet
- Dimensions: 17x15
Heating
- Forced Air
Cooling
- Central Air
Appliances
- Included: Gas Cooktop, Dishwasher, Dryer, Disposal, Microwave, Oven, Refrigerator, Washer
Features
- Double Vanity, High Ceilings, Kitchen Island, Walk-In Closet(s)
- Basement: Cellar
- Number of fireplaces: 1
- Fireplace features: Insert, Living Room
Interior area
- Total structure area: 3,072
- Total interior livable area: 3,072 sqft
- Finished area below ground: 0
Video & virtual tour
Property
Parking
- Total spaces: 2
- Parking features: Detached
- Garage spaces: 2
Features
- Levels: Two
- Stories: 2
- Patio & porch: Covered, Deck
- Fencing: Fenced,Full
Lot
- Size: 6,098.4 Square Feet
Details
- Parcel number: 490636158041000101
- Horse amenities: None
Construction
Type & style
- Home type: SingleFamily
- Architectural style: Traditional,Victorian
- Property subtype: Residential, Single Family Residence
Materials
- Wood Siding
- Foundation: Block
Condition
- Updated/Remodeled
- New construction: No
- Year built: 2010
Utilities & green energy
- Water: Public
Community & HOA
Community
- Subdivision: Allen & Root & English
HOA
- Has HOA: No
Location
- Region: Indianapolis
Financial & listing details
- Price per square foot: $212/sqft
- Tax assessed value: $548,600
- Annual tax amount: $6,564
- Date on market: 5/9/2025