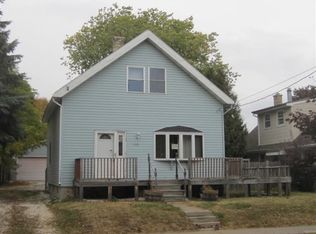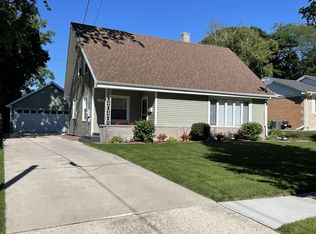Sold
$229,900
1630 S 11th St, Manitowoc, WI 54220
4beds
1,649sqft
Single Family Residence
Built in 1958
6,534 Square Feet Lot
$236,000 Zestimate®
$139/sqft
$1,680 Estimated rent
Home value
$236,000
Estimated sales range
Not available
$1,680/mo
Zestimate® history
Loading...
Owner options
Explore your selling options
What's special
Tucked away on a peaceful cul-de-sac just moments from Red Arrow Beach, this charming 3–4 bedroom Cape Cod offers the perfect blend of comfort, character, and convenience. Whether you are working from home or hosting guests, the versatile fourth bedroom doubles beautifully as a home office. Step inside to a warm and inviting living room with a classic fireplace, ideal for cozy evenings. The lower level features a built-in bar and spacious rec room area. Enjoy the fenced-in yard (a rare find in such a prime location), and a two car detached garage.
Zillow last checked: 8 hours ago
Listing updated: August 09, 2025 at 03:01am
Listed by:
Tina Riehl PREF:920-378-4880,
Century 21 Affiliated
Bought with:
Non-Member Account
RANW Non-Member Account
Source: RANW,MLS#: 50310419
Facts & features
Interior
Bedrooms & bathrooms
- Bedrooms: 4
- Bathrooms: 2
- Full bathrooms: 1
- 1/2 bathrooms: 1
Bedroom 1
- Level: Main
- Dimensions: 11x13
Bedroom 2
- Level: Main
- Dimensions: 14x11
Bedroom 3
- Level: Upper
- Dimensions: 12x12
Bedroom 4
- Level: Upper
- Dimensions: 11x11
Kitchen
- Level: Main
- Dimensions: 14x11
Living room
- Level: Main
- Dimensions: 22x12
Heating
- Forced Air
Cooling
- Forced Air, Central Air
Appliances
- Included: Microwave, Range, Refrigerator
Features
- At Least 1 Bathtub, Cable Available, High Speed Internet
- Basement: Full
- Number of fireplaces: 1
- Fireplace features: One, Wood Burning
Interior area
- Total interior livable area: 1,649 sqft
- Finished area above ground: 1,649
- Finished area below ground: 0
Property
Parking
- Total spaces: 2
- Parking features: Detached, Garage Door Opener
- Garage spaces: 2
Accessibility
- Accessibility features: 1st Floor Bedroom
Features
- Patio & porch: Patio
- Fencing: Fenced
Lot
- Size: 6,534 sqft
- Dimensions: 128x50
- Features: Corner Lot
Details
- Parcel number: 5274500401000
- Zoning: Residential
- Special conditions: Arms Length
Construction
Type & style
- Home type: SingleFamily
- Architectural style: Cape Cod
- Property subtype: Single Family Residence
Materials
- Vinyl Siding
- Foundation: Block
Condition
- New construction: No
- Year built: 1958
Utilities & green energy
- Sewer: Public Sewer
- Water: Public
Community & neighborhood
Location
- Region: Manitowoc
Price history
| Date | Event | Price |
|---|---|---|
| 8/8/2025 | Sold | $229,900$139/sqft |
Source: RANW #50310419 | ||
| 7/9/2025 | Contingent | $229,900$139/sqft |
Source: | ||
| 6/28/2025 | Price change | $229,900-4.2%$139/sqft |
Source: RANW #50310419 | ||
| 6/23/2025 | Listed for sale | $239,900$145/sqft |
Source: RANW #50310419 | ||
Public tax history
| Year | Property taxes | Tax assessment |
|---|---|---|
| 2023 | -- | $181,900 +35.1% |
| 2022 | -- | $134,600 |
| 2021 | -- | $134,600 +14.6% |
Find assessor info on the county website
Neighborhood: 54220
Nearby schools
GreatSchools rating
- 4/10Jefferson Elementary SchoolGrades: K-5Distance: 0.3 mi
- 2/10Washington Junior High SchoolGrades: 6-8Distance: 0.7 mi
- 4/10Lincoln High SchoolGrades: 9-12Distance: 0.2 mi
Schools provided by the listing agent
- High: Manitowoc
Source: RANW. This data may not be complete. We recommend contacting the local school district to confirm school assignments for this home.

Get pre-qualified for a loan
At Zillow Home Loans, we can pre-qualify you in as little as 5 minutes with no impact to your credit score.An equal housing lender. NMLS #10287.

