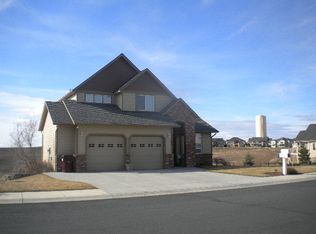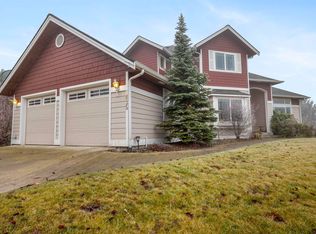Sold for $520,000 on 10/31/24
$520,000
1630 SW Casey Ct, Pullman, WA 99163
4beds
2,025sqft
Single Family Residence
Built in 2001
0.31 Acres Lot
$517,400 Zestimate®
$257/sqft
$2,598 Estimated rent
Home value
$517,400
$398,000 - $673,000
$2,598/mo
Zestimate® history
Loading...
Owner options
Explore your selling options
What's special
MLS# 279142 Discover your dream home in this beautifully renovated 4 bed 3 bath home boasting over 2,000 sq ft of stylish living space. Every detail has been thoughtfully updated, from the modern kitchen with stainless steel appliances to the sleek bathrooms featuring contemporary finishes.The open floor plan invites natural light throughout, creating a warm and welcoming atmosphere perfect for family gatherings and entertaining. Enjoy the spacious bedrooms, including a luxurious primary suite, and a versatile bonus room that can serve as an office, play area or second primary bedroom downstairs.Located in a fantastic neighborhood, you’ll have easy access to parks, schools, and local shops, making it ideal for families and professionals alike. Don’t miss the chance to own this stunning home—schedule your showing today!
Zillow last checked: 8 hours ago
Listing updated: November 02, 2024 at 07:41am
Listed by:
Jacob Davis 509-553-9068,
Woodbridge Real Estate
Bought with:
Jacob Davis, 108462
Woodbridge Real Estate
Source: PACMLS,MLS#: 279142
Facts & features
Interior
Bedrooms & bathrooms
- Bedrooms: 4
- Bathrooms: 3
- Full bathrooms: 2
- 3/4 bathrooms: 1
Bedroom
- Level: Main
Bedroom 1
- Level: Main
Bedroom 2
- Level: Main
Bedroom 3
- Level: Lower
Dining room
- Level: Main
Family room
- Level: Lower
Kitchen
- Level: Main
Living room
- Level: Main
Heating
- Forced Air, Gas, Furnace, Natural Gas
Cooling
- Central Air
Appliances
- Included: Dishwasher, Dryer, Disposal, Microwave, Range/Oven, Refrigerator, Washer
Features
- Vaulted Ceiling(s), Ceiling Fan(s)
- Flooring: Carpet, Laminate, Tile, Vinyl
- Doors: French Doors
- Windows: Windows - Vinyl, Drapes/Curtains/Blinds
- Basement: Yes
- Has fireplace: No
Interior area
- Total structure area: 2,025
- Total interior livable area: 2,025 sqft
Property
Parking
- Total spaces: 2
- Parking features: Attached, 2 car, Garage Door Opener, Off Street
- Attached garage spaces: 2
Features
- Levels: 2 Story
- Stories: 2
- Patio & porch: Deck/Open, Porch, Deck/Wood
- Has view: Yes
Lot
- Size: 0.31 Acres
- Dimensions: 112 x 117
- Features: Located in City Limits, Garden, Corner Lot
Details
- Parcel number: 109040001010000
- Zoning description: Residential
Construction
Type & style
- Home type: SingleFamily
- Property subtype: Single Family Residence
Materials
- Masonry, Wood Siding, Concrete Board, Wood Frame
- Foundation: Concrete, Slab
- Roof: Comp Shingle
Condition
- Existing Construction (Not New)
- New construction: No
- Year built: 2001
Utilities & green energy
- Water: Public
- Utilities for property: Sewer Connected
Community & neighborhood
Location
- Region: Pullman
- Subdivision: None/na,Plm-sysd Hill Sw
Other
Other facts
- Road surface type: Paved
Price history
| Date | Event | Price |
|---|---|---|
| 10/31/2024 | Sold | $520,000-1.8%$257/sqft |
Source: | ||
| 9/30/2024 | Pending sale | $529,500$261/sqft |
Source: | ||
| 9/24/2024 | Listed for sale | $529,500+45.1%$261/sqft |
Source: | ||
| 7/30/2024 | Listing removed | -- |
Source: Zillow Rentals | ||
| 7/23/2024 | Price change | $2,450-7.5%$1/sqft |
Source: Zillow Rentals | ||
Public tax history
| Year | Property taxes | Tax assessment |
|---|---|---|
| 2024 | $3,565 -12.3% | $290,585 |
| 2023 | $4,065 +5.4% | $290,585 +11.8% |
| 2022 | $3,856 +0.1% | $259,895 |
Find assessor info on the county website
Neighborhood: 99163
Nearby schools
GreatSchools rating
- 6/10Jefferson Elementary SchoolGrades: PK-5Distance: 1.5 mi
- 8/10Lincoln Middle SchoolGrades: 6-8Distance: 1.7 mi
- 10/10Pullman High SchoolGrades: 9-12Distance: 1.6 mi
Schools provided by the listing agent
- District: Pullman
Source: PACMLS. This data may not be complete. We recommend contacting the local school district to confirm school assignments for this home.

Get pre-qualified for a loan
At Zillow Home Loans, we can pre-qualify you in as little as 5 minutes with no impact to your credit score.An equal housing lender. NMLS #10287.


