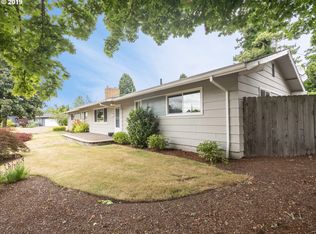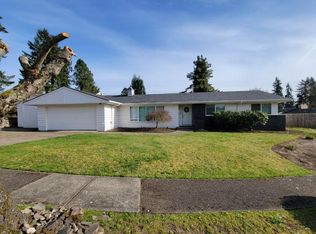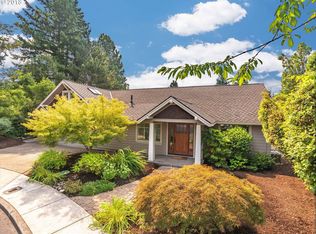Sold
$672,250
1630 SW Dellwood Ave, Portland, OR 97225
3beds
1,378sqft
Residential, Single Family Residence
Built in 1959
8,712 Square Feet Lot
$642,100 Zestimate®
$488/sqft
$2,864 Estimated rent
Home value
$642,100
$610,000 - $674,000
$2,864/mo
Zestimate® history
Loading...
Owner options
Explore your selling options
What's special
Cedar Hills Mid-Century Modern with Japanese Garden. Elegant living room with vaulted ceilings, dramatic windows, and gleaming hardwoods. Modernized kitchen with skylight, granite tops. All three bedrooms with vaulted ceilings and tasteful accents. Spacious fenced yard with patio, natural pathways, and convenient tool shed. Fantastic location in the heart of Cedar Hills with easy access to Commonwealth Lake, Cedar Hills Park, the Crossing shopping and restaurants, and the community recreation center. Click the virtual tour link for a 3D home tour and floorplan.
Zillow last checked: 8 hours ago
Listing updated: July 11, 2023 at 07:24am
Listed by:
Stephen FitzMaurice 503-782-8085,
eXp Realty, LLC,
Jennifer Tangvald 971-803-1590,
eXp Realty, LLC
Bought with:
Jeff Capen, 200308199
Keller Williams PDX Central
Source: RMLS (OR),MLS#: 23689214
Facts & features
Interior
Bedrooms & bathrooms
- Bedrooms: 3
- Bathrooms: 2
- Full bathrooms: 1
- Partial bathrooms: 1
- Main level bathrooms: 2
Primary bedroom
- Features: Builtin Features, Closet, High Ceilings
- Level: Main
- Area: 130
- Dimensions: 13 x 10
Bedroom 2
- Features: Builtin Features, Hardwood Floors, Closet
- Level: Main
- Area: 130
- Dimensions: 13 x 10
Bedroom 3
- Features: Hardwood Floors, Closet, High Ceilings
- Level: Main
- Area: 100
- Dimensions: 10 x 10
Dining room
- Features: Hardwood Floors, Patio, High Ceilings
- Level: Main
- Area: 112
- Dimensions: 16 x 7
Family room
- Features: Builtin Features, Skylight, High Ceilings
- Level: Main
- Area: 160
- Dimensions: 16 x 10
Kitchen
- Features: Skylight, Sound System, Convection Oven, Granite, High Ceilings, Peninsula
- Level: Main
- Area: 144
- Width: 9
Living room
- Features: Fireplace, Vaulted Ceiling
- Level: Main
- Area: 234
- Dimensions: 18 x 13
Heating
- Baseboard, Fireplace(s)
Appliances
- Included: Convection Oven, Dishwasher, Microwave, Electric Water Heater
Features
- High Ceilings, Vaulted Ceiling(s), Closet, Sink, Built-in Features, Sound System, Granite, Peninsula, Tile
- Flooring: Hardwood
- Windows: Double Pane Windows, Wood Frames, Skylight(s)
- Basement: Crawl Space
Interior area
- Total structure area: 1,378
- Total interior livable area: 1,378 sqft
Property
Parking
- Total spaces: 2
- Parking features: Driveway, Attached, Oversized
- Attached garage spaces: 2
- Has uncovered spaces: Yes
Features
- Stories: 1
- Patio & porch: Patio, Porch
- Exterior features: Garden, Yard
- Fencing: Fenced
- Has view: Yes
- View description: Trees/Woods
Lot
- Size: 8,712 sqft
- Features: Level, Trees, SqFt 7000 to 9999
Details
- Additional structures: ToolShed
- Parcel number: R32896
Construction
Type & style
- Home type: SingleFamily
- Architectural style: Ranch
- Property subtype: Residential, Single Family Residence
Materials
- Brick, Stucco
- Roof: Built-Up
Condition
- Updated/Remodeled
- New construction: No
- Year built: 1959
Utilities & green energy
- Sewer: Public Sewer
- Water: Public
Community & neighborhood
Location
- Region: Portland
- Subdivision: Cedar Hills
HOA & financial
HOA
- Has HOA: Yes
- HOA fee: $177 annually
- Amenities included: Management
Other
Other facts
- Listing terms: Cash,Conventional,FHA,VA Loan
Price history
| Date | Event | Price |
|---|---|---|
| 7/11/2023 | Sold | $672,250+3.6%$488/sqft |
Source: | ||
| 6/13/2023 | Pending sale | $649,000$471/sqft |
Source: | ||
| 6/8/2023 | Listed for sale | $649,000$471/sqft |
Source: | ||
Public tax history
| Year | Property taxes | Tax assessment |
|---|---|---|
| 2025 | $4,898 +4.3% | $259,160 +3% |
| 2024 | $4,693 +6.5% | $251,620 +3% |
| 2023 | $4,407 +3.3% | $244,300 +3% |
Find assessor info on the county website
Neighborhood: 97225
Nearby schools
GreatSchools rating
- 3/10William Walker Elementary SchoolGrades: PK-5Distance: 0.6 mi
- 7/10Cedar Park Middle SchoolGrades: 6-8Distance: 0.6 mi
- 7/10Beaverton High SchoolGrades: 9-12Distance: 1.5 mi
Schools provided by the listing agent
- Elementary: William Walker
- Middle: Cedar Park
- High: Beaverton
Source: RMLS (OR). This data may not be complete. We recommend contacting the local school district to confirm school assignments for this home.
Get a cash offer in 3 minutes
Find out how much your home could sell for in as little as 3 minutes with a no-obligation cash offer.
Estimated market value
$642,100
Get a cash offer in 3 minutes
Find out how much your home could sell for in as little as 3 minutes with a no-obligation cash offer.
Estimated market value
$642,100


