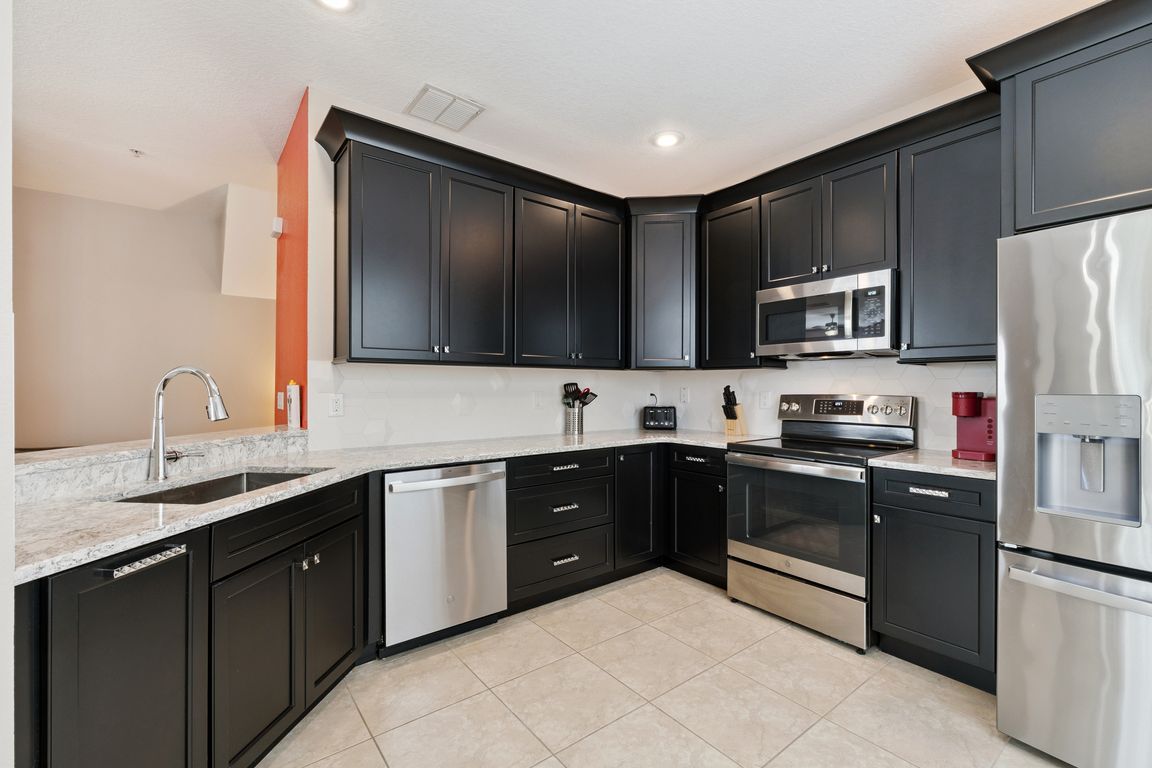
For sale
$310,000
3beds
1,530sqft
1630 San Jacinto Cir, Sanford, FL 32771
3beds
1,530sqft
Townhouse
Built in 2007
1,306 sqft
2 Attached garage spaces
$203 price/sqft
$539 monthly HOA fee
What's special
Two-car attached garageRenovated end-unit condoPrivate en-suite bathroomGranite countertopsStylish guest bathAbundant natural lightPeace and privacy
Shows Like a Model! This beautifully renovated end-unit condo has been meticulously maintained and features a brand-new 2024 roof along with newer HVAC and water heater systems. Step inside to an open-concept floor plan with no carpet on the first floor, offering a bright, modern feel. The kitchen ...
- 3 days |
- 212 |
- 4 |
Source: Stellar MLS,MLS#: O6353077 Originating MLS: Orlando Regional
Originating MLS: Orlando Regional
Travel times
Living Room
Kitchen
Primary Bathroom
Zillow last checked: 7 hours ago
Listing updated: 17 hours ago
Listing Provided by:
Calvin Bolden 407-437-5224,
LPT REALTY, LLC 877-366-2213
Source: Stellar MLS,MLS#: O6353077 Originating MLS: Orlando Regional
Originating MLS: Orlando Regional

Facts & features
Interior
Bedrooms & bathrooms
- Bedrooms: 3
- Bathrooms: 3
- Full bathrooms: 2
- 1/2 bathrooms: 1
Primary bedroom
- Features: Walk-In Closet(s)
- Level: Second
- Area: 143 Square Feet
- Dimensions: 11x13
Kitchen
- Features: Pantry, Built-in Closet
- Level: First
- Area: 121 Square Feet
- Dimensions: 11x11
Living room
- Level: First
- Area: 182 Square Feet
- Dimensions: 13x14
Heating
- Central
Cooling
- Central Air
Appliances
- Included: Dishwasher, Dryer, Electric Water Heater, Microwave, Range, Refrigerator, Washer
- Laundry: Laundry Room
Features
- Ceiling Fan(s), Eating Space In Kitchen, Living Room/Dining Room Combo, Open Floorplan, Stone Counters
- Flooring: Carpet, Laminate, Tile
- Doors: Sliding Doors
- Has fireplace: No
Interior area
- Total structure area: 1,996
- Total interior livable area: 1,530 sqft
Video & virtual tour
Property
Parking
- Total spaces: 2
- Parking features: Garage - Attached
- Attached garage spaces: 2
Features
- Levels: Two
- Stories: 2
- Exterior features: Sidewalk
Lot
- Size: 1,306 Square Feet
Details
- Parcel number: 28193052100000690
- Zoning: PD
- Special conditions: None
Construction
Type & style
- Home type: Townhouse
- Property subtype: Townhouse
Materials
- Stucco
- Foundation: Slab
- Roof: Shingle
Condition
- New construction: No
- Year built: 2007
Utilities & green energy
- Sewer: Public Sewer
- Water: Public
- Utilities for property: Electricity Connected, Water Connected
Community & HOA
Community
- Features: Pool
- Subdivision: FLAGSHIP PARK A CONDO
HOA
- Has HOA: Yes
- Services included: Community Pool, Maintenance Repairs
- HOA fee: $539 monthly
- HOA name: Jesse His
- HOA phone: 407-788-6700
- Pet fee: $0 monthly
Location
- Region: Sanford
Financial & listing details
- Price per square foot: $203/sqft
- Tax assessed value: $249,676
- Annual tax amount: $2,820
- Date on market: 10/17/2025
- Listing terms: Cash,Conventional,VA Loan
- Ownership: Condominium
- Total actual rent: 0
- Electric utility on property: Yes
- Road surface type: Asphalt