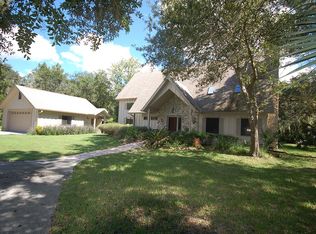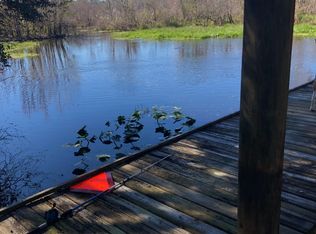Sold for $720,000
$720,000
1630 Stillmeadow Rd, Enterprise, FL 32725
6beds
2,962sqft
Single Family Residence
Built in 1983
1.86 Acres Lot
$692,900 Zestimate®
$243/sqft
$3,204 Estimated rent
Home value
$692,900
$651,000 - $734,000
$3,204/mo
Zestimate® history
Loading...
Owner options
Explore your selling options
What's special
Rare opportunity to own a Log home with GUEST HOUSE and HUGE WORKSHOP in STONE ISLAND! Come walk the beautiful high and dry 1.86 acres! You’ll enjoy access to the BOAT RAMP with an opportunity to build your own private dock if desired which is situated on a deeded 5 acres for your use. When you walk in, you’ll be met with a classic kitchen. Beautiful white cabinets are striking. There is a butcher block island in the middle allowing for plenty of space for cooking. Granite countertops, a pantry and gorgeous brick flooring complete the space. The great room with wood flooring opens up to 30-foot cathedral ceilings with brick wood burning fireplace and hearth. The large master bedroom located upstairs spans the entire front of the home with an attached closet area and master bath. A second bedroom is located adjacent to the loft. The 3rd bedroom is located downstairs along with a full bath. The guest home offers one bedroom and a bath on the first level. The upstairs has two additional bedrooms! Perfectly sized kitchen and living room are excellent for your guests or can be rented and be an income-producing space. Oh, I forgot to mention, bring your toys! There is plenty of space to store them in the 1,800 square foot drive through insulated metal building with AC and heat. Plumbing is available as well as possible space for an office inside the metal building. Remember to bring your horses, too! Two- stall horse barn on the property to keep horses out of the Florida rain. Cross fencing is beautiful with mature vegetation. RV Pad on the property as well with electric and septic. Vehicle gate as well as pedestrian gate for access to the property. Schedule your showing today before it's sold. Carries Termite Bond for one year from Terminix. Seller will provide one year American Home Shield Warranty.
Zillow last checked: 8 hours ago
Listing updated: February 26, 2024 at 08:28pm
Listing Provided by:
Christie Davis 877-366-2213,
LPT REALTY LLC 386-388-7877
Bought with:
Greg Roberts, LLC, 3380042
LPT REALTY LLC
Source: Stellar MLS,MLS#: V4932280 Originating MLS: West Volusia
Originating MLS: West Volusia

Facts & features
Interior
Bedrooms & bathrooms
- Bedrooms: 6
- Bathrooms: 3
- Full bathrooms: 3
Primary bedroom
- Level: Second
- Dimensions: 30x12
Primary bedroom
- Features: Walk-In Closet(s)
- Level: Second
- Dimensions: 12x12
Other
- Level: Second
Bedroom 1
- Level: First
- Dimensions: 15x12
Bedroom 4
- Level: First
Bedroom 5
- Level: Second
Bathroom 1
- Level: First
- Dimensions: 10.6x5.5
Bathroom 3
- Level: Second
- Dimensions: 9x16
Bathroom 3
- Level: First
Dining room
- Level: First
- Dimensions: 17x8.5
Great room
- Level: First
- Dimensions: 17x12.5
Kitchen
- Level: First
Kitchen
- Level: First
- Dimensions: 14x14
Living room
- Level: First
Loft
- Level: Second
- Dimensions: 14.5x16
Heating
- Central
Cooling
- Central Air
Appliances
- Included: Dishwasher, Dryer, Microwave, Range, Refrigerator, Washer
- Laundry: Inside, Laundry Closet
Features
- Cathedral Ceiling(s), Ceiling Fan(s), Split Bedroom, Thermostat, Walk-In Closet(s)
- Flooring: Brick/Stone, Carpet, Laminate, Parquet, Tile, Hardwood
- Doors: French Doors
- Windows: Skylight(s), Window Treatments
- Has fireplace: Yes
- Fireplace features: Wood Burning
Interior area
- Total structure area: 3,874
- Total interior livable area: 2,962 sqft
Property
Parking
- Total spaces: 6
- Parking features: Off Street, RV Garage
- Garage spaces: 6
Features
- Levels: Two
- Stories: 2
- Patio & porch: Screened, Wrap Around
- Exterior features: Rain Gutters, Storage
- Has private pool: Yes
- Pool features: Above Ground
- Fencing: Cross Fenced,Fenced
- Waterfront features: Freshwater Canal Access, River Access, Boat Ramp - Private
Lot
- Size: 1.86 Acres
- Features: Level, Near Marina, Street Dead-End
Details
- Additional structures: Guest House, Workshop
- Parcel number: 910901000134
- Zoning: 01A3
- Special conditions: None
Construction
Type & style
- Home type: SingleFamily
- Property subtype: Single Family Residence
Materials
- Log
- Foundation: Slab
- Roof: Metal
Condition
- New construction: No
- Year built: 1983
Details
- Warranty included: Yes
Utilities & green energy
- Sewer: Septic Tank
- Water: Public
- Utilities for property: BB/HS Internet Available, Cable Connected, Electricity Available, Electricity Connected, Water Available, Water Connected
Community & neighborhood
Security
- Security features: Security System Owned, Smoke Detector(s)
Community
- Community features: Boat Slip, Gated Community - No Guard, Horses Allowed
Location
- Region: Enterprise
- Subdivision: ASSESSORS SUB/GARFIELD
HOA & financial
HOA
- Has HOA: Yes
- HOA fee: $10 monthly
- Association name: Stillmeadow Homeowners Association -
Other fees
- Pet fee: $0 monthly
Other financial information
- Total actual rent: 0
Other
Other facts
- Listing terms: Cash,Conventional,FHA,VA Loan
- Ownership: Fee Simple
- Road surface type: Asphalt
Price history
| Date | Event | Price |
|---|---|---|
| 11/8/2023 | Sold | $720,000+0.1%$243/sqft |
Source: | ||
| 10/16/2023 | Pending sale | $719,000$243/sqft |
Source: | ||
| 9/21/2023 | Listed for sale | $719,000+187.6%$243/sqft |
Source: | ||
| 9/7/2010 | Sold | $250,000-16.6%$84/sqft |
Source: Public Record Report a problem | ||
| 7/17/2010 | Listed for sale | $299,900+16.2%$101/sqft |
Source: RE/MAX Associates, inc #V4627913 Report a problem | ||
Public tax history
| Year | Property taxes | Tax assessment |
|---|---|---|
| 2024 | $9,409 +109.8% | $510,856 +86.3% |
| 2023 | $4,486 +1.6% | $274,282 +3% |
| 2022 | $4,413 | $266,293 +3% |
Find assessor info on the county website
Neighborhood: 32725
Nearby schools
GreatSchools rating
- 7/10Osteen Elementary SchoolGrades: PK-5Distance: 3.1 mi
- 3/10Heritage Middle SchoolGrades: 6-8Distance: 4.2 mi
- 3/10Pine Ridge High SchoolGrades: 9-12Distance: 4.5 mi
Schools provided by the listing agent
- Elementary: Osteen Elem
- Middle: Heritage Middle
- High: Pine Ridge High School
Source: Stellar MLS. This data may not be complete. We recommend contacting the local school district to confirm school assignments for this home.
Get pre-qualified for a loan
At Zillow Home Loans, we can pre-qualify you in as little as 5 minutes with no impact to your credit score.An equal housing lender. NMLS #10287.
Sell for more on Zillow
Get a Zillow Showcase℠ listing at no additional cost and you could sell for .
$692,900
2% more+$13,858
With Zillow Showcase(estimated)$706,758

