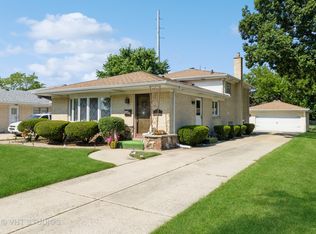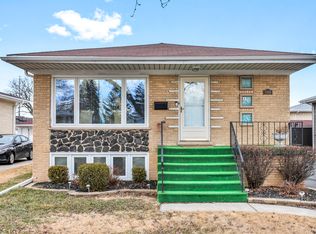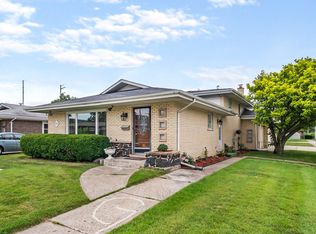Closed
$309,000
1630 Victoria Ave, Berkeley, IL 60163
3beds
1,869sqft
Single Family Residence
Built in 1971
8,367.88 Square Feet Lot
$368,400 Zestimate®
$165/sqft
$2,766 Estimated rent
Home value
$368,400
$346,000 - $391,000
$2,766/mo
Zestimate® history
Loading...
Owner options
Explore your selling options
What's special
Pristine 3 bedroom 2 bath brick spilt level has been lovingly maintained by it's second owner. This long-time family home has very functional floorplan of over 1850 sq ft of living space. The front entry opens to the generous living room with picture window and adjacent formal dining area (both with hardwood floors beneath the carpet). The large eat-in kitchen hosts plenty of cabinetry, granite counters, and convenient side access to the concrete drive and attached heated garage. Three bedrooms with southern and western exposures along with a central bath are nestled on the second level. Just a few steps down from the main living area is the bright and spacious family room, secondary bath, laundry, and garage access. The large family room can be a multi-purpose space and also features a wet bar and fireplace (as-is). Plenty of windows, cozy carpet and views of the yard enhance the room. Easy access to the generous storage in the crawl space. Well-kept yard with concrete patio and storage shed. Minutes away from major expressways, shopping, parks, library and schools. FHA appraisal completed at $315,000.
Zillow last checked: 8 hours ago
Listing updated: February 21, 2023 at 01:20pm
Listing courtesy of:
Sondra Savino (224)699-5002,
Redfin Corporation
Bought with:
Juan Villarreal
RE/MAX Partners
Source: MRED as distributed by MLS GRID,MLS#: 11685842
Facts & features
Interior
Bedrooms & bathrooms
- Bedrooms: 3
- Bathrooms: 2
- Full bathrooms: 2
Primary bedroom
- Features: Flooring (Carpet)
- Level: Second
- Area: 154 Square Feet
- Dimensions: 14X11
Bedroom 2
- Features: Flooring (Carpet)
- Level: Second
- Area: 140 Square Feet
- Dimensions: 14X10
Bedroom 3
- Features: Flooring (Carpet)
- Level: Second
- Area: 120 Square Feet
- Dimensions: 12X10
Dining room
- Features: Flooring (Carpet)
- Level: Main
- Area: 132 Square Feet
- Dimensions: 12X11
Family room
- Features: Flooring (Carpet)
- Level: Lower
- Area: 340 Square Feet
- Dimensions: 20X17
Kitchen
- Features: Kitchen (Eating Area-Table Space, Pantry-Closet, Granite Counters), Flooring (Ceramic Tile)
- Level: Main
- Area: 182 Square Feet
- Dimensions: 14X13
Laundry
- Features: Flooring (Ceramic Tile)
- Level: Lower
- Area: 154 Square Feet
- Dimensions: 14X11
Living room
- Features: Flooring (Carpet)
- Level: Main
- Area: 198 Square Feet
- Dimensions: 18X11
Heating
- Natural Gas, Forced Air
Cooling
- Central Air
Appliances
- Included: Range, Dishwasher, Refrigerator, Washer, Dryer, Cooktop, Range Hood, Humidifier
- Laundry: Gas Dryer Hookup
Features
- Wet Bar
- Windows: Skylight(s)
- Basement: Finished,Crawl Space,Exterior Entry,Partial
- Attic: Unfinished
- Number of fireplaces: 1
- Fireplace features: Decorative, Family Room
Interior area
- Total structure area: 1,869
- Total interior livable area: 1,869 sqft
Property
Parking
- Total spaces: 2
- Parking features: Garage Door Opener, Heated Garage, On Site, Garage Owned, Attached, Garage
- Attached garage spaces: 2
- Has uncovered spaces: Yes
Accessibility
- Accessibility features: No Disability Access
Features
- Patio & porch: Patio
Lot
- Size: 8,367 sqft
Details
- Additional structures: Shed(s)
- Parcel number: 15073020360000
- Special conditions: None
Construction
Type & style
- Home type: SingleFamily
- Property subtype: Single Family Residence
Materials
- Brick
Condition
- New construction: No
- Year built: 1971
Utilities & green energy
- Electric: Circuit Breakers
- Sewer: Public Sewer
- Water: Lake Michigan
Community & neighborhood
Community
- Community features: Sidewalks, Street Paved
Location
- Region: Berkeley
Other
Other facts
- Listing terms: VA
- Ownership: Fee Simple
Price history
| Date | Event | Price |
|---|---|---|
| 2/21/2023 | Sold | $309,000$165/sqft |
Source: | ||
| 12/19/2022 | Contingent | $309,000$165/sqft |
Source: | ||
| 12/1/2022 | Listed for sale | $309,000-0.3%$165/sqft |
Source: | ||
| 11/16/2022 | Listing removed | -- |
Source: | ||
| 10/31/2022 | Listed for sale | $309,900-1.6%$166/sqft |
Source: | ||
Public tax history
| Year | Property taxes | Tax assessment |
|---|---|---|
| 2023 | $8,163 +73.3% | $27,999 +65.9% |
| 2022 | $4,712 -1.2% | $16,881 |
| 2021 | $4,768 -7.2% | $16,881 -6.3% |
Find assessor info on the county website
Neighborhood: 60163
Nearby schools
GreatSchools rating
- 2/10Sunnyside Elementary SchoolGrades: 3-5Distance: 0.8 mi
- 3/10Macarthur Middle SchoolGrades: 6-8Distance: 0.8 mi
- 2/10Proviso West High SchoolGrades: 9-12Distance: 1.5 mi
Schools provided by the listing agent
- Elementary: Sunnyside Elementary School
- Middle: Macarthur Middle School
- High: Proviso West High School
- District: 87
Source: MRED as distributed by MLS GRID. This data may not be complete. We recommend contacting the local school district to confirm school assignments for this home.

Get pre-qualified for a loan
At Zillow Home Loans, we can pre-qualify you in as little as 5 minutes with no impact to your credit score.An equal housing lender. NMLS #10287.
Sell for more on Zillow
Get a free Zillow Showcase℠ listing and you could sell for .
$368,400
2% more+ $7,368
With Zillow Showcase(estimated)
$375,768

