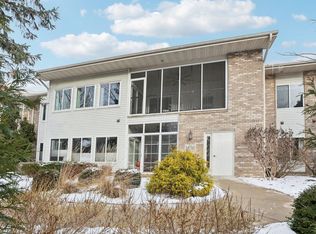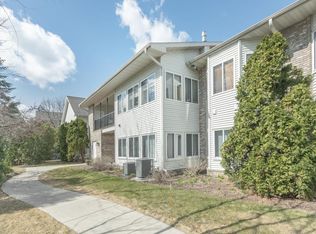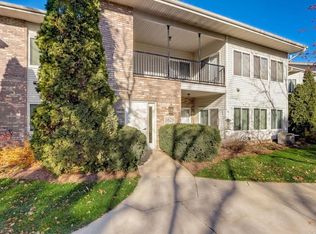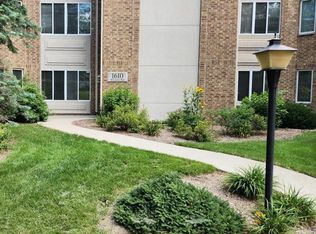Closed
$390,000
1630 Wheeler Road #202, Madison, WI 53704
2beds
1,730sqft
Condominium
Built in 2000
-- sqft lot
$356,900 Zestimate®
$225/sqft
$2,116 Estimated rent
Home value
$356,900
$339,000 - $375,000
$2,116/mo
Zestimate® history
Loading...
Owner options
Explore your selling options
What's special
Cherokee Garden Condos, its superb landscaping & maintenance, access to pools, private club house, 2 heated underground parking stalls & large storage. Well maintained second floor 2 bdrm/2 bath condo in elevator building offering 1730 sq ft with loads of natural light. Double sided gas fireplace, vaulted ceilings, 2 large skylights, sunroom with a wall of windows overlooking views of the water, fountains, courtyard and a patio door leading to the private balcony. Open floor plan with large kitchen with maple cabinets w/island, wrap around breakfast bar, all appliances including washer and dryer. Master boasts a walk-in closet and master bath with double vanity. Close to so many things including parks, walking trails, TPC WI golf course, Lake Cherokee, airport, so much more.
Zillow last checked: 8 hours ago
Listing updated: August 31, 2025 at 08:25pm
Listed by:
Robert Lange 608-290-1000,
Our House Realty Inc.
Bought with:
Michelle Schreier
Source: WIREX MLS,MLS#: 2005807 Originating MLS: South Central Wisconsin MLS
Originating MLS: South Central Wisconsin MLS
Facts & features
Interior
Bedrooms & bathrooms
- Bedrooms: 2
- Bathrooms: 2
- Full bathrooms: 2
- Main level bedrooms: 2
Primary bedroom
- Level: Main
- Area: 224
- Dimensions: 16 x 14
Bedroom 2
- Level: Main
- Area: 156
- Dimensions: 13 x 12
Bathroom
- Features: At least 1 Tub, Master Bedroom Bath: Full, Master Bedroom Bath
Dining room
- Level: Main
- Area: 165
- Dimensions: 11 x 15
Kitchen
- Level: Main
- Area: 240
- Dimensions: 15 x 16
Living room
- Level: Main
- Area: 255
- Dimensions: 15 x 17
Heating
- Natural Gas, Radiant
Cooling
- Central Air
Appliances
- Included: Range/Oven, Refrigerator, Dishwasher, Microwave, Disposal, Washer, Dryer
Features
- Walk-In Closet(s), Cathedral/vaulted ceiling, Storage Locker Included, Breakfast Bar, Pantry, Kitchen Island
- Windows: Skylight(s)
- Basement: Full
Interior area
- Total structure area: 1,730
- Total interior livable area: 1,730 sqft
- Finished area above ground: 1,730
- Finished area below ground: 0
Property
Parking
- Parking features: Underground, Garage Door Opener, 2 Space, Assigned
- Has garage: Yes
Features
- Patio & porch: Deck
Details
- Parcel number: 080924444146
- Zoning: SR-V2
- Special conditions: Arms Length
- Other equipment: Intercom
Construction
Type & style
- Home type: Condo
- Property subtype: Condominium
Materials
- Aluminum/Steel, Brick, Stone
Condition
- 21+ Years
- New construction: No
- Year built: 2000
Utilities & green energy
- Sewer: Public Sewer
- Water: Public
- Utilities for property: Cable Available
Community & neighborhood
Security
- Security features: Security System
Location
- Region: Madison
- Municipality: Madison
HOA & financial
HOA
- Has HOA: Yes
- HOA fee: $462 monthly
- Amenities included: Clubhouse, Common Green Space, Elevator(s), Outdoor Pool, Pool
Price history
| Date | Event | Price |
|---|---|---|
| 8/28/2025 | Sold | $390,000+6.8%$225/sqft |
Source: | ||
| 8/3/2025 | Contingent | $365,000$211/sqft |
Source: | ||
| 8/1/2025 | Listed for sale | $365,000+108.6%$211/sqft |
Source: | ||
| 8/16/2013 | Listing removed | $175,000$101/sqft |
Source: Stark Company Realtors #1693081 Report a problem | ||
| 8/3/2013 | Listed for sale | $175,000$101/sqft |
Source: Stark Company Realtors #1693081 Report a problem | ||
Public tax history
| Year | Property taxes | Tax assessment |
|---|---|---|
| 2024 | $6,361 +5.9% | $326,900 +5% |
| 2023 | $6,008 | $311,300 +9% |
| 2022 | -- | $285,600 +7% |
Find assessor info on the county website
Neighborhood: Sherman Village
Nearby schools
GreatSchools rating
- 9/10Arboretum Elementary SchoolGrades: PK-4Distance: 3.4 mi
- 5/10Waunakee Middle SchoolGrades: 7-8Distance: 5.2 mi
- 8/10Waunakee High SchoolGrades: 9-12Distance: 5.2 mi
Schools provided by the listing agent
- Elementary: Arboretum
- Middle: Waunakee
- High: Waunakee
- District: Waunakee
Source: WIREX MLS. This data may not be complete. We recommend contacting the local school district to confirm school assignments for this home.
Get pre-qualified for a loan
At Zillow Home Loans, we can pre-qualify you in as little as 5 minutes with no impact to your credit score.An equal housing lender. NMLS #10287.
Sell with ease on Zillow
Get a Zillow Showcase℠ listing at no additional cost and you could sell for —faster.
$356,900
2% more+$7,138
With Zillow Showcase(estimated)$364,038



