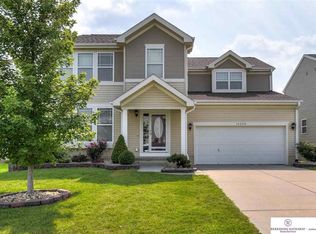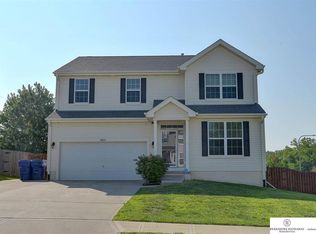Kitchen features 42 cherry cabinets, quartz counter tops, center island, ceramic back splash, stainless steel appliances. Great 2nd floor with large master bath with whirlpool tub. 2 living rooms and 3 bedrooms. Flat spacious backyard and concrete patio. No neighbors behind or to the right. No smoking inside the house, $95 late payment fee, tenant is responsible for all utilities, cable, snow and lawn maintenance.
This property is off market, which means it's not currently listed for sale or rent on Zillow. This may be different from what's available on other websites or public sources.


