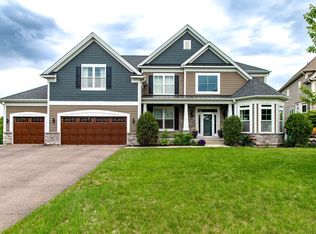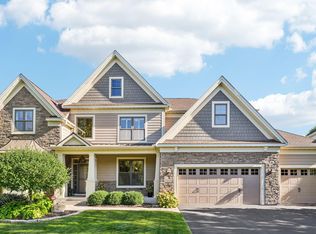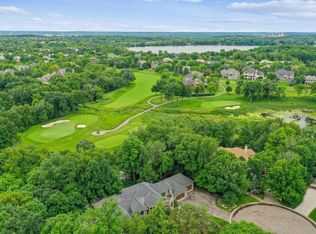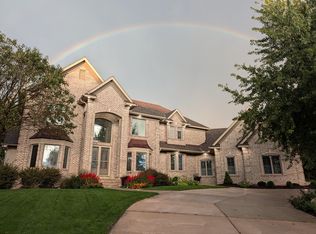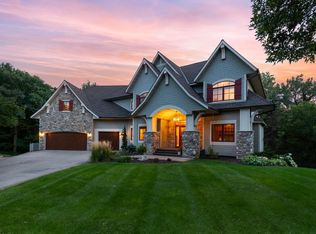Envision multigenerational living or grand entertaining in this 7,567 sq ft masterpiece, nestled in the prestigious Eden Prairie Woods neighborhood, just 20 minutes from downtown Minneapolis. The private in-law suite, featuring a separate entrance, kitchenette, and full bath, offers unmatched flexibility for family or guests. Host unforgettable gatherings in the state-of-the-art home theater, custom wine room, full bar, or on the expansive composite deck with serene views. The open-concept main level features a soaring vaulted foyer, gleaming white kitchen with stainless steel appliances, and a butler’s pantry, while the primary suite boasts a tray ceiling and a luxurious 5-piece en-suite bath. The walkout basement provides versatile space for recreation or relaxation, all within Eden Prairie’s top-rated school district (ISD 272). Priced at just $198/sq ft, this estate delivers exceptional value for discerning buyers seeking modern elegance and suburban tranquility. Take the 3D virtual tour and schedule your private showing today!
Active
$1,499,000
16302 Sohm Ct, Eden Prairie, MN 55347
6beds
7,932sqft
Est.:
Single Family Residence
Built in 2013
0.4 Acres Lot
$1,415,800 Zestimate®
$189/sqft
$190/mo HOA
What's special
Serene viewsOpen-concept main levelTray ceilingSoaring vaulted foyerPrimary suiteStainless steel appliancesPrivate in-law suite
- 224 days |
- 537 |
- 25 |
Zillow last checked: 8 hours ago
Listing updated: September 29, 2025 at 02:37pm
Listed by:
Kenneth Joseph Robinson 973-879-3132,
RE/MAX Results
Source: NorthstarMLS as distributed by MLS GRID,MLS#: 6715435
Tour with a local agent
Facts & features
Interior
Bedrooms & bathrooms
- Bedrooms: 6
- Bathrooms: 7
- Full bathrooms: 6
- 1/2 bathrooms: 1
Rooms
- Room types: Kitchen, Informal Dining Room, Dining Room, Family Room, Living Room, Office, Guest House, Laundry, Bedroom 1, Bedroom 2, Bedroom 3, Bedroom 4, Great Room, Amusement Room
Bedroom 1
- Level: Upper
Bedroom 2
- Level: Upper
Bedroom 3
- Level: Upper
Bedroom 4
- Level: Upper
Other
- Level: Lower
Dining room
- Level: Main
Family room
- Level: Main
Great room
- Level: Lower
Other
- Level: Main
Informal dining room
- Level: Main
Kitchen
- Level: Main
Laundry
- Level: Main
Living room
- Level: Main
Office
- Level: Main
Heating
- Forced Air, Zoned
Cooling
- Central Air, Dual, Zoned
Appliances
- Included: Air-To-Air Exchanger, Cooktop, Dishwasher, Disposal, Dryer, ENERGY STAR Qualified Appliances, Exhaust Fan, Humidifier, Gas Water Heater, Microwave, Range, Refrigerator, Stainless Steel Appliance(s), Wall Oven, Washer, Wine Cooler
Features
- Basement: Drainage System,8 ft+ Pour,Egress Window(s),Finished,Full,Concrete,Partially Finished,Storage/Locker,Storage Space,Walk-Out Access
- Number of fireplaces: 2
- Fireplace features: Amusement Room, Fireplace Footings, Gas
Interior area
- Total structure area: 7,932
- Total interior livable area: 7,932 sqft
- Finished area above ground: 5,262
- Finished area below ground: 2,305
Property
Parking
- Total spaces: 3
- Parking features: Attached, Asphalt, Insulated Garage
- Attached garage spaces: 3
Accessibility
- Accessibility features: None
Features
- Levels: Two
- Stories: 2
- Patio & porch: Composite Decking, Covered, Deck, Front Porch
- Pool features: Shared
- Fencing: None
Lot
- Size: 0.4 Acres
- Dimensions: 36 x 150 x 181 x 145
- Features: Property Adjoins Public Land, Wooded
Details
- Foundation area: 2830
- Parcel number: 2911622140008
- Zoning description: Residential-Single Family
Construction
Type & style
- Home type: SingleFamily
- Property subtype: Single Family Residence
Materials
- Brick/Stone, Fiber Cement, Fiber Board, Metal Siding, Vinyl Siding, Wood Siding, Concrete, Frame
- Roof: Age Over 8 Years,Asphalt
Condition
- Age of Property: 12
- New construction: No
- Year built: 2013
Utilities & green energy
- Electric: Circuit Breakers
- Gas: Natural Gas
- Sewer: City Sewer/Connected
- Water: City Water/Connected
- Utilities for property: Underground Utilities
Community & HOA
Community
- Subdivision: Eden Prairie Woods
HOA
- Has HOA: Yes
- Services included: Recreation Facility, Shared Amenities
- HOA fee: $190 monthly
- HOA name: Associa Minnesota
- HOA phone: 763-746-1188
Location
- Region: Eden Prairie
Financial & listing details
- Price per square foot: $189/sqft
- Tax assessed value: $1,425,700
- Annual tax amount: $15,723
- Date on market: 5/5/2025
- Cumulative days on market: 720 days
- Road surface type: Paved
Estimated market value
$1,415,800
$1.35M - $1.49M
$4,671/mo
Price history
Price history
| Date | Event | Price |
|---|---|---|
| 5/5/2025 | Listed for sale | $1,499,000-6.3%$189/sqft |
Source: | ||
| 5/2/2025 | Listing removed | $1,599,000$202/sqft |
Source: | ||
| 6/12/2024 | Listed for sale | $1,599,000-5.9%$202/sqft |
Source: | ||
| 6/12/2024 | Listing removed | -- |
Source: | ||
| 10/20/2023 | Listed for sale | $1,700,000+43.1%$214/sqft |
Source: | ||
Public tax history
Public tax history
| Year | Property taxes | Tax assessment |
|---|---|---|
| 2025 | $18,129 +1.4% | $1,425,700 +6.1% |
| 2024 | $17,877 +13.7% | $1,344,200 -4% |
| 2023 | $15,723 +7.1% | $1,400,100 +13.5% |
Find assessor info on the county website
BuyAbility℠ payment
Est. payment
$7,940/mo
Principal & interest
$5813
Property taxes
$1412
Other costs
$715
Climate risks
Neighborhood: 55347
Nearby schools
GreatSchools rating
- 8/10Oak Point Elementary SchoolGrades: PK-5Distance: 2.2 mi
- 7/10Central Middle SchoolGrades: 6-8Distance: 2.1 mi
- 10/10Eden Prairie High SchoolGrades: 9-12Distance: 3.2 mi
- Loading
- Loading
