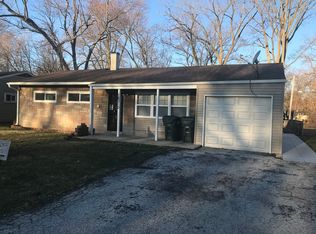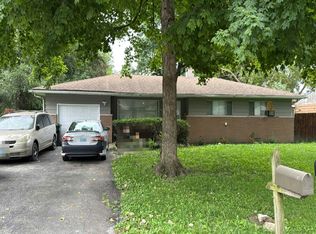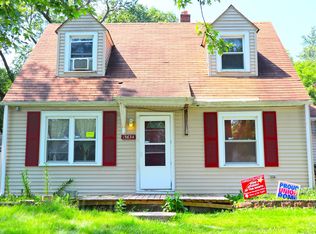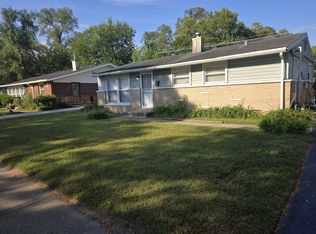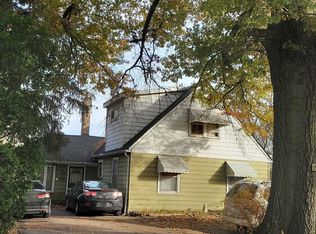Great investment opportunity! This leased rental is located in Markham, offers a chance to generate immediate income. Featuring a well-maintained layout with spacious rooms, this property is currently occupied by reliable tenants ON A MONTH TO MONTH LEASE. Conveniently located near schools, parks, shopping, and transportation, it's an ideal addition to any investor's portfolio. Don't miss out on this income-producing asset in a prime location! Contact Johnnie for showings.
Active
$139,900
16302 Trumbull Ave, Markham, IL 60428
3beds
1,260sqft
Est.:
Single Family Residence
Built in 1954
0.25 Acres Lot
$-- Zestimate®
$111/sqft
$-- HOA
What's special
- 313 days |
- 173 |
- 5 |
Zillow last checked: 8 hours ago
Listing updated: August 05, 2025 at 10:07pm
Listing courtesy of:
Michael Scanlon 888-574-9405,
eXp Realty,
Johnnie Young 219-384-2353,
eXp Realty
Source: MRED as distributed by MLS GRID,MLS#: 12282136
Tour with a local agent
Facts & features
Interior
Bedrooms & bathrooms
- Bedrooms: 3
- Bathrooms: 1
- Full bathrooms: 1
Rooms
- Room types: No additional rooms
Primary bedroom
- Features: Flooring (Carpet), Window Treatments (Aluminum Frames, Blinds, Display Window(s))
- Level: Main
- Area: 169 Square Feet
- Dimensions: 13X13
Bedroom 2
- Features: Flooring (Carpet), Window Treatments (Aluminum Frames, Bay Window(s), Display Window(s))
- Level: Main
- Area: 130 Square Feet
- Dimensions: 13X10
Bedroom 3
- Features: Flooring (Carpet), Window Treatments (Aluminum Frames, Blinds, Display Window(s))
- Level: Main
- Area: 108 Square Feet
- Dimensions: 12X9
Dining room
- Features: Flooring (Carpet), Window Treatments (Aluminum Frames, Blinds, Display Window(s))
- Level: Main
- Area: 150 Square Feet
- Dimensions: 10X15
Family room
- Level: Main
- Area: 150 Square Feet
- Dimensions: 10X15
Kitchen
- Features: Flooring (Wood Laminate)
- Level: Main
- Area: 150 Square Feet
- Dimensions: 10X15
Laundry
- Features: Flooring (Carpet)
- Level: Main
- Area: 100 Square Feet
- Dimensions: 10X10
Living room
- Features: Flooring (Carpet), Window Treatments (Aluminum Frames, Blinds, Display Window(s))
- Level: Main
- Area: 228 Square Feet
- Dimensions: 12X19
Heating
- Natural Gas
Cooling
- Central Air
Appliances
- Included: Refrigerator, Gas Cooktop
- Laundry: Gas Dryer Hookup
Features
- Windows: Aluminum Frames, Blinds, Display Window(s), Screens
- Basement: None
Interior area
- Total structure area: 1,260
- Total interior livable area: 1,260 sqft
Property
Parking
- Parking features: Concrete
Accessibility
- Accessibility features: No Disability Access
Lot
- Size: 0.25 Acres
- Features: Corner Lot
Details
- Additional structures: Shed(s)
- Parcel number: 28234020350000
- Special conditions: None
Construction
Type & style
- Home type: SingleFamily
- Architectural style: American 4-Sq.
- Property subtype: Single Family Residence
Materials
- Aluminum Siding
- Foundation: Concrete Perimeter
- Roof: Asphalt
Condition
- New construction: No
- Year built: 1954
Utilities & green energy
- Sewer: Public Sewer
- Water: Lake Michigan
Community & HOA
Community
- Features: Park, Sidewalks, Street Lights, Street Paved
HOA
- Services included: None
Location
- Region: Markham
Financial & listing details
- Price per square foot: $111/sqft
- Annual tax amount: $1,977
- Date on market: 2/3/2025
- Ownership: Fee Simple
Estimated market value
Not available
Estimated sales range
Not available
Not available
Price history
Price history
| Date | Event | Price |
|---|---|---|
| 7/31/2025 | Price change | $139,900-6.7%$111/sqft |
Source: | ||
| 5/23/2025 | Listed for sale | $149,900$119/sqft |
Source: | ||
| 3/5/2025 | Pending sale | $149,900$119/sqft |
Source: | ||
| 2/3/2025 | Listed for sale | $149,900$119/sqft |
Source: | ||
Public tax history
Public tax history
Tax history is unavailable.BuyAbility℠ payment
Est. payment
$964/mo
Principal & interest
$696
Property taxes
$219
Home insurance
$49
Climate risks
Neighborhood: 60428
Nearby schools
GreatSchools rating
- 3/10Markham Park Elementary SchoolGrades: PK-5Distance: 0.3 mi
- 3/10Prairie-Hills Junior High SchoolGrades: 6-8Distance: 0.6 mi
- 3/10Hillcrest High SchoolGrades: 9-12Distance: 1.5 mi
Schools provided by the listing agent
- District: 144
Source: MRED as distributed by MLS GRID. This data may not be complete. We recommend contacting the local school district to confirm school assignments for this home.
- Loading
- Loading
