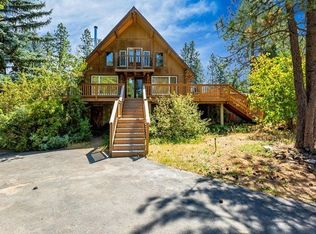Uniquely Secluded Country Estate Only 1 Mile From Cheney's City Center! Nearly 5000 Sqft Fully Finished Contemporary Home W/Daylight Basement, Beautiful Master Suite, 400 Amp Service W/Generator, 3 Car Garage, Etc, Etc, Etc, All On Over 6 Acres! Entertainment Centers, Pool Table, Flat Panel Tv's & All Appliances Can Stay W/Full Price Offer! Paved Driveway, Gazebo, Ideal Home For Entertaining And Special Events. A Fantastic Place To Live Life!!!
This property is off market, which means it's not currently listed for sale or rent on Zillow. This may be different from what's available on other websites or public sources.
