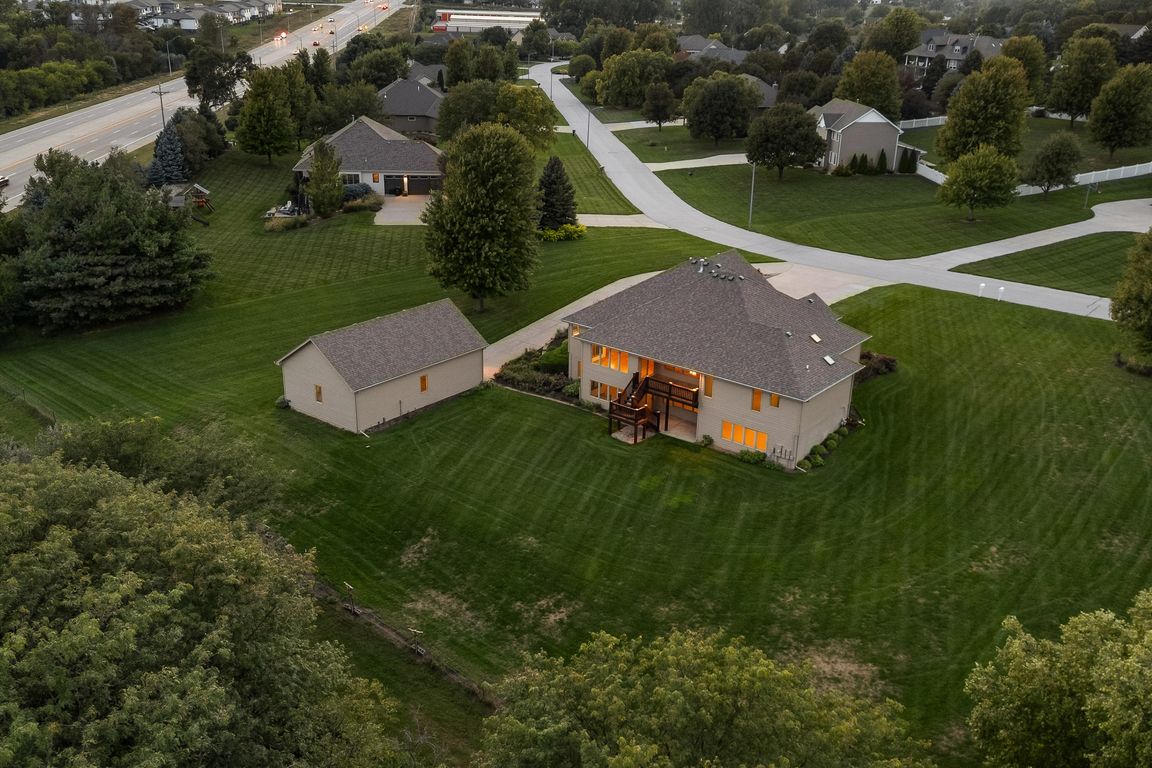
For sale
$794,900
3beds
3,979sqft
16303 Woodland Dr, Omaha, NE 68136
3beds
3,979sqft
Single family residence
Built in 2004
1.10 Acres
6 Attached garage spaces
$200 price/sqft
$460 annually HOA fee
What's special
Spacious kitchenLarge pantry
Welcome to this unique acreage that truly has it all. Not only does the property feature an additional heated garage with RV access, but it also backs directly to the Chalco walking trail, offering endless opportunities for recreation right outside your backyard. Inside, you'll find a spacious kitchen complete with a ...
- 10 days |
- 1,495 |
- 57 |
Source: GPRMLS,MLS#: 22527288
Travel times
Living Room
Kitchen
Primary Bedroom
Zillow last checked: 7 hours ago
Listing updated: September 29, 2025 at 02:16am
Listed by:
Dani Schram 402-618-3259,
BHHS Ambassador Real Estate
Source: GPRMLS,MLS#: 22527288
Facts & features
Interior
Bedrooms & bathrooms
- Bedrooms: 3
- Bathrooms: 4
- Full bathrooms: 2
- 3/4 bathrooms: 1
- 1/2 bathrooms: 1
- Main level bathrooms: 3
Primary bedroom
- Features: Wall/Wall Carpeting, Window Covering, Cath./Vaulted Ceiling, Ceiling Fan(s), Walk-In Closet(s)
- Level: Main
- Area: 225.3
- Dimensions: 15.02 x 15
Bedroom 1
- Features: Wall/Wall Carpeting, Window Covering
- Level: Main
- Area: 132.84
- Dimensions: 12 x 11.07
Bedroom 2
- Features: Wall/Wall Carpeting, Window Covering, Ceiling Fan(s)
- Level: Main
- Area: 132.77
- Dimensions: 12.07 x 11
Primary bathroom
- Features: Double Sinks, Full, Shower, Whirlpool
Dining room
- Features: Wood Floor, Window Covering, Sliding Glass Door
- Level: Main
- Area: 120.84
- Dimensions: 15.03 x 8.04
Kitchen
- Features: Wood Floor, Cath./Vaulted Ceiling, Ceiling Fan(s), Pantry
- Level: Main
- Area: 416
- Dimensions: 26 x 16
Living room
- Features: Wall/Wall Carpeting, 9'+ Ceiling, Ceiling Fan(s)
- Level: Main
- Area: 306.32
- Dimensions: 19.05 x 16.08
Basement
- Area: 2304
Heating
- Natural Gas, Forced Air
Cooling
- Central Air
Appliances
- Included: Humidifier, Range, Refrigerator, Dishwasher, Disposal, Microwave
- Laundry: Vinyl Floor
Features
- 2nd Kitchen, Ceiling Fan(s), Pantry
- Flooring: Wood, Carpet, Ceramic Tile
- Doors: Sliding Doors
- Windows: Window Coverings, Egress Window, LL Daylight Windows, Skylight(s)
- Basement: Daylight,Egress,Partially Finished,Walk-Out Access
- Has fireplace: No
Interior area
- Total structure area: 3,979
- Total interior livable area: 3,979 sqft
- Finished area above ground: 2,304
- Finished area below ground: 1,675
Property
Parking
- Total spaces: 6
- Parking features: Tandem, Attached, Detached, Garage Door Opener
- Attached garage spaces: 6
Features
- Patio & porch: Porch, Patio, Covered Deck, Deck
- Exterior features: Zero Step Entry
- Fencing: None
Lot
- Size: 1.1 Acres
- Dimensions: 74.3 x 137.0 x 293.0 x 211.5
- Features: Over 1 up to 5 Acres
Details
- Parcel number: 011290358
- Other equipment: Sump Pump
Construction
Type & style
- Home type: SingleFamily
- Architectural style: Ranch,Traditional
- Property subtype: Single Family Residence
Materials
- Brick/Other, Cement Siding
- Foundation: Block
- Roof: Composition
Condition
- Not New and NOT a Model
- New construction: No
- Year built: 2004
Utilities & green energy
- Sewer: Other
- Utilities for property: Electricity Available, Natural Gas Available, Sewer Available, Water Available
Community & HOA
Community
- Security: Security System
- Subdivision: Lake Ridge Estates
HOA
- Has HOA: Yes
- HOA fee: $460 annually
Location
- Region: Omaha
Financial & listing details
- Price per square foot: $200/sqft
- Tax assessed value: $667,621
- Annual tax amount: $7,569
- Date on market: 9/24/2025
- Listing terms: Cash,Conventional
- Ownership: Fee Simple
- Electric utility on property: Yes