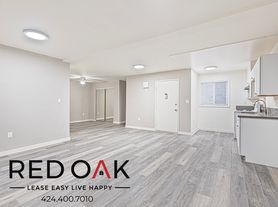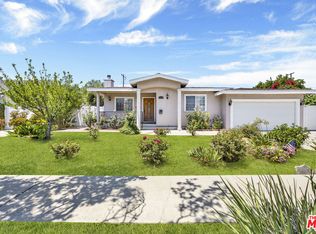Gated 4BR CUSTOM ENTERTAINMENT Home w/ 3-Car Garage, EV Charger & Huge Yard Available Now
Step through the gates into a home that gives you more time and space every day. A roundabout and two gated driveways make coming and going easy. The 3-car insulated garage with sink and mud room keeps things organized, and there's a built-in ChargePoint EV charger for overnight charging.
Inside, the open layout connects a granite eat-in kitchen, family room, and solid-oak bar that seats ten perfect for laid-back nights or hosting. Glass doors lead to a ~500 sq ft enclosed patio and a newly redone upper deck. The backyard is about a third of an acre (roughly 14,000 sq ft) plenty of room for dinners outside, lawn games, or slow mornings.
The home has about 3,785 sq ft of conditioned space (~4,355 sq ft approx. including the enclosed patio). Four bedrooms, four bathrooms (two full, two ).
The master suite has two closets (one walk-in), an extra room that can be used as an office, gym, nursery, etc., a recently renovated large upper deck and an attached bathroom with dual sinks, separate walk-in shower and a large jetted soaking tub. There are 3 additional oversized bedrooms upstairs two with mirrored closets, one with a walk-in closet. Large linen closet upstairs for convenience.
Formal entry room takes you to a cozy fireplace in the living room adjacent to formal dining room. Dual HVAC (one per floor) plus central heating and cooling keeps temps just right.
Family Room with skylight, full-size oak bar with lots of storage for all your entertaining needs.
The backyard spans roughly one-third of an acre (about 14,000 sq ft), creating flexible room for outdoor dining, lawn games, or quiet mornings. There are large mature fruit trees to enjoy fresh fruit daily (lime, persimmon, avocado, Asian pear, orange, tangelo, and apple.
Work, stream, or game without lag thanks to Frontier Fios fiber at 1 Gbps (upgrades available). Comes with LG fridge and LG washer/dryer. Utilities not included.
Location advantages are immediate. The home sits just off the 405 and is close to the 118, 101, and 5, giving you flexible Valley-to-Westside routes. CSUN is only minutes away. Shopping and dining in Northridge, Granada Hills, and Encino are close at hand. When you want fresh air, nearby recreation areas include the Sepulveda Basin and Lake Balboa network as well as O'Melveny Park and neighborhood parks.
Furniture in the pictures are computer generated.
House for rent
$5,995/mo
16304 Community St, North Hills, CA 91343
4beds
4,355sqft
Price may not include required fees and charges.
Singlefamily
Available now
No pets
Central air
In unit laundry
7 Attached garage spaces parking
Central, fireplace
What's special
Fruit treesCozy fireplaceGranite eat-in kitchenMaster suiteFamily roomFormal entry roomFormal dining room
- 11 days |
- -- |
- -- |
Travel times
Looking to buy when your lease ends?
Get a special Zillow offer on an account designed to grow your down payment. Save faster with up to a 6% match & an industry leading APY.
Offer exclusive to Foyer+; Terms apply. Details on landing page.
Facts & features
Interior
Bedrooms & bathrooms
- Bedrooms: 4
- Bathrooms: 3
- Full bathrooms: 3
Rooms
- Room types: Dining Room, Family Room
Heating
- Central, Fireplace
Cooling
- Central Air
Appliances
- Included: Dishwasher, Disposal, Double Oven, Dryer, Freezer, Microwave, Oven, Range, Refrigerator, Trash Compactor, Washer
- Laundry: In Unit, Inside, Laundry Closet
Features
- Breakfast Area, Breakfast Bar, Jack and Jill Bath, Primary Suite, Separate/Formal Dining Room, Walk In Closet, Walk-In Closet(s)
- Flooring: Carpet, Tile
- Has fireplace: Yes
Interior area
- Total interior livable area: 4,355 sqft
Property
Parking
- Total spaces: 7
- Parking features: Attached, Driveway, Garage, Off Street, Private, Covered
- Has attached garage: Yes
- Details: Contact manager
Features
- Stories: 2
- Exterior features: Contact manager
- Has view: Yes
- View description: Contact manager
Details
- Parcel number: 2689005025
Construction
Type & style
- Home type: SingleFamily
- Property subtype: SingleFamily
Condition
- Year built: 1985
Utilities & green energy
- Utilities for property: Sewage
Community & HOA
Location
- Region: North Hills
Financial & listing details
- Lease term: 12 Months
Price history
| Date | Event | Price |
|---|---|---|
| 10/2/2025 | Listed for rent | $5,995-7.7%$1/sqft |
Source: CRMLS #SW25230502 | ||
| 9/29/2025 | Listing removed | $6,495$1/sqft |
Source: Zillow Rentals | ||
| 9/28/2025 | Price change | $6,495-0.1%$1/sqft |
Source: Zillow Rentals | ||
| 9/14/2025 | Listed for rent | $6,500$1/sqft |
Source: Zillow Rentals | ||
| 7/19/2017 | Sold | $750,000$172/sqft |
Source: Public Record | ||

