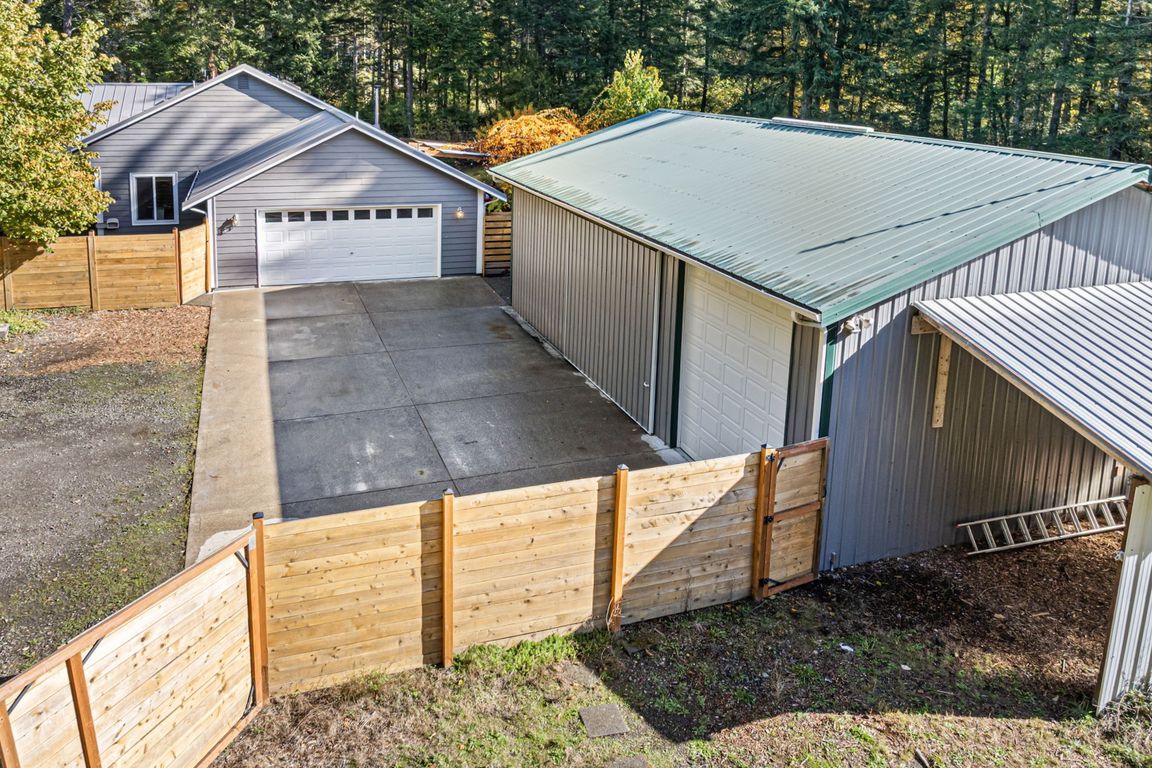
Active
$849,900
3beds
2,320sqft
16306 134th Street NW, Gig Harbor, WA 98329
3beds
2,320sqft
Single family residence
Built in 2007
4.77 Acres
6 Attached garage spaces
$366 price/sqft
What's special
Flowing back patioOpen kitchenOffice bonus roomAttached bathSpacious primary bedroomNetwork of trailsNew stainless-steel appliances
The perfect hideaway! This beautiful, move-in ready rambler has the privacy and space you've been searching for, with room for ALL of your toys! Step into the bright and inviting great room and open kitchen, complete with new stainless-steel appliances, before retreating to the spacious Primary bedroom and attached ...
- 1 day |
- 626 |
- 25 |
Likely to sell faster than
Source: NWMLS,MLS#: 2447747
Travel times
Great Room
Kitchen
Dining Room
Primary Bedroom
Bedroom
Bedroom
Office
Detached Shop
Backyard
Zillow last checked: 7 hours ago
Listing updated: October 24, 2025 at 05:04am
Offers reviewed: Oct 27
Listed by:
Doug Miller,
SKP
Source: NWMLS,MLS#: 2447747
Facts & features
Interior
Bedrooms & bathrooms
- Bedrooms: 3
- Bathrooms: 4
- Full bathrooms: 2
- 1/2 bathrooms: 2
- Main level bathrooms: 3
- Main level bedrooms: 3
Primary bedroom
- Level: Main
Bedroom
- Level: Main
Bedroom
- Level: Main
Bathroom full
- Level: Main
Bathroom full
- Level: Main
Other
- Level: Main
Other
- Level: Garage
Den office
- Level: Main
Dining room
- Level: Main
Entry hall
- Level: Main
Great room
- Level: Main
Kitchen with eating space
- Level: Main
Utility room
- Level: Main
Heating
- Fireplace, Forced Air, Electric
Cooling
- Central Air, Forced Air, Heat Pump
Appliances
- Included: Dishwasher(s), Microwave(s), Refrigerator(s), Stove(s)/Range(s)
Features
- Bath Off Primary, Ceiling Fan(s), Dining Room, High Tech Cabling, Walk-In Pantry
- Flooring: Hardwood, Vinyl, Carpet
- Doors: French Doors
- Windows: Double Pane/Storm Window, Skylight(s)
- Basement: None
- Number of fireplaces: 1
- Fireplace features: Wood Burning, Main Level: 1, Fireplace
Interior area
- Total structure area: 2,320
- Total interior livable area: 2,320 sqft
Video & virtual tour
Property
Parking
- Total spaces: 6
- Parking features: Detached Carport, Driveway, Attached Garage, Detached Garage, RV Parking
- Attached garage spaces: 6
- Has carport: Yes
Features
- Levels: One
- Stories: 1
- Entry location: Main
- Patio & porch: Bath Off Primary, Ceiling Fan(s), Double Pane/Storm Window, Dining Room, Fireplace, French Doors, High Tech Cabling, Skylight(s), Vaulted Ceiling(s), Walk-In Closet(s), Walk-In Pantry
- Has view: Yes
- View description: Territorial
Lot
- Size: 4.77 Acres
- Features: Dead End Street, Secluded, Cable TV, Fenced-Partially, Gated Entry, Patio, RV Parking, Shop
- Topography: Level,Partial Slope
- Residential vegetation: Fruit Trees, Garden Space, Wooded
Details
- Parcel number: 0022243053
- Special conditions: Standard
Construction
Type & style
- Home type: SingleFamily
- Property subtype: Single Family Residence
Materials
- Cement Planked, Cement Plank
- Foundation: Poured Concrete
- Roof: Metal
Condition
- Year built: 2007
Utilities & green energy
- Sewer: Septic Tank
- Water: Public
Community & HOA
Community
- Subdivision: Gig Harbor
Location
- Region: Gig Harbor
Financial & listing details
- Price per square foot: $366/sqft
- Tax assessed value: $667,800
- Annual tax amount: $5,821
- Offers reviewed: 10/27/2025
- Date on market: 10/22/2025
- Listing terms: Cash Out,Conventional,VA Loan
- Inclusions: Dishwasher(s), Microwave(s), Refrigerator(s), Stove(s)/Range(s)
- Cumulative days on market: 3 days