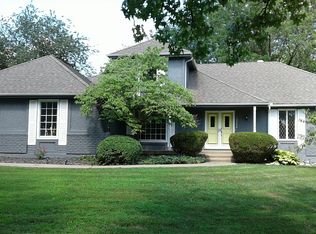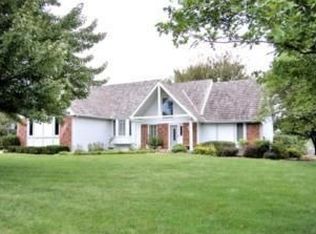Sold
Price Unknown
16306 Riggs Rd, Stilwell, KS 66085
4beds
2,769sqft
Single Family Residence
Built in 1978
1.06 Acres Lot
$578,400 Zestimate®
$--/sqft
$3,044 Estimated rent
Home value
$578,400
$538,000 - $619,000
$3,044/mo
Zestimate® history
Loading...
Owner options
Explore your selling options
What's special
A prime corner home site of 1+/- acre in the picturesque Blue Valley Riding community in Stilwell, KS. This wonderfully maintained 1.5-story home features the highly sought-after main-level primary suite, an extensive library study with built-in features, and a formal dining room. But the vaulted great room with a fireplace is the hub of the home. Enjoy the casual dining area looking out onto a park-like setting + the kitchen has Brazilian Chestnut wood flooring, quartz countertops, an island peninsula with redesigned cabinetry, and an enlarged pantry and newer GE Profile appliances! Detached Workshop with built-in cabinets and an additional two garages! The full basement, finished with new carpet, is a great getaway space with lots of storage. Perfectly positioned in a serene, tree-lined neighborhood, this home offers tranquility and unbeatable convenience.
Zillow last checked: 8 hours ago
Listing updated: July 02, 2025 at 07:38am
Listing Provided by:
Marian Coast 913-850-2436,
BHG Kansas City Homes
Bought with:
Richard Deich, SP00226033
KW Diamond Partners
Source: Heartland MLS as distributed by MLS GRID,MLS#: 2541441
Facts & features
Interior
Bedrooms & bathrooms
- Bedrooms: 4
- Bathrooms: 3
- Full bathrooms: 2
- 1/2 bathrooms: 1
Primary bedroom
- Features: Carpet, Ceiling Fan(s)
- Level: Main
- Dimensions: 16 x 16
Bedroom 2
- Features: Carpet
- Level: Second
- Dimensions: 16 x 12
Bedroom 3
- Features: Carpet, Ceiling Fan(s), Walk-In Closet(s)
- Level: Second
- Dimensions: 12 x 15
Bedroom 4
- Features: Carpet, Ceiling Fan(s), Walk-In Closet(s)
- Level: Main
- Dimensions: 14 x 13
Primary bathroom
- Features: Ceramic Tiles, Double Vanity, Shower Only
- Level: Main
- Dimensions: 10 x 10
Bathroom 2
- Features: Ceramic Tiles, Shower Over Tub
- Level: Main
- Dimensions: 8 x 8
Dining room
- Features: All Carpet
- Level: Main
- Dimensions: 12 x 10
Great room
- Features: All Carpet, Built-in Features, Fireplace
- Level: Main
- Dimensions: 24 x 16
Half bath
- Features: Ceramic Tiles
- Level: Main
- Dimensions: 5 x 6
Kitchen
- Features: Kitchen Island, Pantry, Wood Floor
- Level: Main
- Dimensions: 20 x 13
Laundry
- Features: Ceramic Tiles
- Level: Main
- Dimensions: 7 x 8
Library
- Features: All Carpet, Built-in Features
- Level: Main
- Dimensions: 16 x 11
Recreation room
- Features: All Carpet
- Level: Basement
- Dimensions: 22 x 14
Heating
- Natural Gas
Cooling
- Electric
Appliances
- Included: Dishwasher, Disposal, Refrigerator, Built-In Electric Oven, Stainless Steel Appliance(s)
- Laundry: Laundry Room, Main Level
Features
- Ceiling Fan(s), Pantry, Stained Cabinets, Walk-In Closet(s)
- Flooring: Carpet, Tile, Wood
- Windows: Thermal Windows, Wood Frames
- Basement: Concrete,Finished,Interior Entry
- Number of fireplaces: 1
- Fireplace features: Great Room
Interior area
- Total structure area: 2,769
- Total interior livable area: 2,769 sqft
- Finished area above ground: 2,069
- Finished area below ground: 700
Property
Parking
- Total spaces: 4
- Parking features: Attached, Detached, Garage Door Opener, Garage Faces Side
- Attached garage spaces: 4
Features
- Patio & porch: Patio
Lot
- Size: 1.06 Acres
- Features: Acreage, City Limits, Level
Details
- Additional structures: Other
- Parcel number: 7P050000000087
Construction
Type & style
- Home type: SingleFamily
- Architectural style: Traditional
- Property subtype: Single Family Residence
Materials
- Brick/Mortar
- Roof: Composition
Condition
- Year built: 1978
Utilities & green energy
- Sewer: Septic Tank
- Water: Public
Community & neighborhood
Security
- Security features: Smoke Detector(s)
Location
- Region: Stilwell
- Subdivision: Blue Valley Riding
HOA & financial
HOA
- Has HOA: Yes
- HOA fee: $524 annually
- Services included: Trash
- Association name: Homes Association of Kansas City
Other
Other facts
- Listing terms: Cash,Conventional,FHA,VA Loan
- Ownership: Private
- Road surface type: Paved
Price history
| Date | Event | Price |
|---|---|---|
| 6/26/2025 | Sold | -- |
Source: | ||
| 6/9/2025 | Pending sale | $600,000$217/sqft |
Source: | ||
| 5/26/2025 | Contingent | $600,000$217/sqft |
Source: | ||
| 5/21/2025 | Listed for sale | $600,000$217/sqft |
Source: | ||
Public tax history
| Year | Property taxes | Tax assessment |
|---|---|---|
| 2024 | $5,507 +1.6% | $53,855 +3.7% |
| 2023 | $5,419 +0% | $51,934 +2.4% |
| 2022 | $5,417 | $50,703 -0.1% |
Find assessor info on the county website
Neighborhood: 66085
Nearby schools
GreatSchools rating
- 8/10Blue River Elementary SchoolGrades: K-5Distance: 1 mi
- 8/10Blue Valley Middle SchoolGrades: 6-8Distance: 1 mi
- 9/10Blue Valley High SchoolGrades: 9-12Distance: 0.6 mi
Schools provided by the listing agent
- Elementary: Blue River
- Middle: Blue Valley
- High: Blue Valley
Source: Heartland MLS as distributed by MLS GRID. This data may not be complete. We recommend contacting the local school district to confirm school assignments for this home.
Get a cash offer in 3 minutes
Find out how much your home could sell for in as little as 3 minutes with a no-obligation cash offer.
Estimated market value$578,400
Get a cash offer in 3 minutes
Find out how much your home could sell for in as little as 3 minutes with a no-obligation cash offer.
Estimated market value
$578,400

