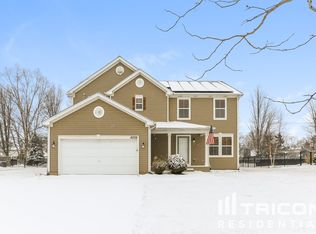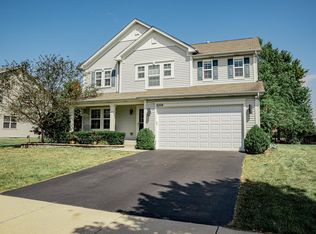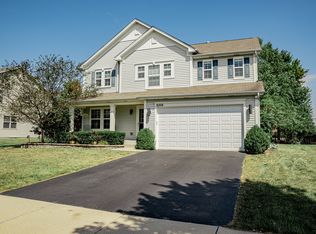Inviting Open Floor Plan! So much living space, over 3,200 sq. ft.! Freshly Painted Interior! Large Living Room and Dining Room Combo! Extra Spacious Kitchen with center island and breakfast bar. A cooks dream! So much counter space and storage! Open to Eating Area and Family Room. Great for Entertaining. Enjoy gas fireplace, so warm and cozy! First Floor Den or Bedroom (see agent remarks for possible credit to buyer to convert to a bedroom)! Large Master Suite with walk-in closet and luxury master bath! All bedrooms are spacious with walk-in closets! Enjoy the 2nd floor loft! Great for an extra hangout or convert into a bedroom. Insulated, heated garage too! Plainfield Schools! Close to shopping and restaurants!
This property is off market, which means it's not currently listed for sale or rent on Zillow. This may be different from what's available on other websites or public sources.



