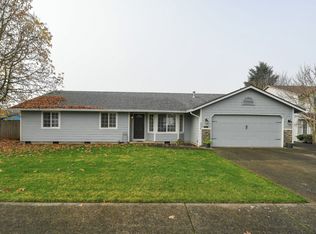Located in SE Orchards, this home is conveniently located just minutes away from Safeway and with quick access to SR-500. Other local amenities include Hokkaido Sushi Bar, Dutch Bros, and Oak Grove Neighborhood Park.
As you approach the home, you will find a large front yard and a two-car driveway with a garage keypad. When you enter the home, you will be greeted with a large living room with bay windows looking out over the front yard. Connected to the living room is a central kitchen with new appliances, a large pantry, and a family room with a slider out into the backyard. Head down the hallway to the 3 bedrooms, the bathroom, laundry closet, and your primary bedroom with a large walk-in closet.
Once done with the interior of the home, go to the backyard and find two fruit-bearing trees, Plum and Golden Cherry, as well as a large raised flower bed on the side of the house with rose bushes. The schools for this home are Pioneer Elementary, Frontier Middle, and Union High School, which are a part of the Evergreen School District.
!!
*Please note: photos may not accurately reflect the layout or finishes for this unit. Actual finishes and/or features may vary. Owner/agent assumes no responsibility for discrepancies between pictures and final product. Please conduct a self-tour to view the property.
House for rent
$2,495/mo
16308 NE 71st St, Vancouver, WA 98682
3beds
1,658sqft
Price may not include required fees and charges.
Single family residence
Available Fri Aug 29 2025
Cats, small dogs OK
-- A/C
Hookups laundry
Attached garage parking
-- Heating
What's special
Garage keypadFruit-bearing treesCentral kitchenLaundry closetRose bushesTwo-car drivewayPrimary bedroom
- 5 days
- on Zillow |
- -- |
- -- |
Travel times
Looking to buy when your lease ends?
Consider a first-time homebuyer savings account designed to grow your down payment with up to a 6% match & 4.15% APY.
Facts & features
Interior
Bedrooms & bathrooms
- Bedrooms: 3
- Bathrooms: 2
- Full bathrooms: 2
Rooms
- Room types: Dining Room, Family Room
Appliances
- Included: Dishwasher, Range, Refrigerator, WD Hookup
- Laundry: Hookups
Features
- WD Hookup, Walk In Closet
Interior area
- Total interior livable area: 1,658 sqft
Property
Parking
- Parking features: Attached
- Has attached garage: Yes
- Details: Contact manager
Features
- Exterior features: Area: Orchards, Deposit: $2495, Fence: Full, Floors: Carpet/Vinyl/Laminate, Non-Refundable Pet Fee: $150 Per Pet, Non-Refundable Prepaid Cleaning Fee: $663, Non-Refundable Processing Fee: $395, Non-Smoking Entire Premise, OSP: 1 Pet Only, Pet Deposit: $500 Per Pet, Pet Rent: $35/monthly per pet, Pets: 35lbs or Less OK, Renters Insurance Required, Style: Ranch, Type: House, Walk In Closet, Year Built: 1999
Details
- Parcel number: 107964174
Construction
Type & style
- Home type: SingleFamily
- Property subtype: Single Family Residence
Community & HOA
Location
- Region: Vancouver
Financial & listing details
- Lease term: 1 Year
Price history
| Date | Event | Price |
|---|---|---|
| 8/20/2025 | Listed for rent | $2,495+47.2%$2/sqft |
Source: Zillow Rentals | ||
| 12/9/2017 | Listing removed | $1,695$1/sqft |
Source: The Management Group, Inc. | ||
| 10/30/2017 | Price change | $1,695-3.1%$1/sqft |
Source: The Management Group, Inc. | ||
| 10/25/2017 | Listed for rent | $1,750$1/sqft |
Source: The Management Group, Inc. | ||
| 9/30/2003 | Sold | $164,900+25.1%$99/sqft |
Source: Public Record | ||
![[object Object]](https://photos.zillowstatic.com/fp/6deccb2b9a0fc778ad9231c44f3081d0-p_i.jpg)
