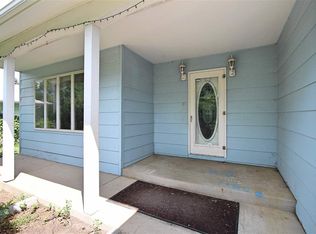Sold on 06/27/23
Price Unknown
1631 10th St SW, Minot, ND 58701
3beds
3baths
2,450sqft
Single Family Residence
Built in 1975
8,712 Square Feet Lot
$355,500 Zestimate®
$--/sqft
$2,234 Estimated rent
Home value
$355,500
$338,000 - $373,000
$2,234/mo
Zestimate® history
Loading...
Owner options
Explore your selling options
What's special
Welcome to 1631! This impressive, rambler style home is move-in ready and waiting for you. The main floor boasts a spacious living room with large picture window to see the beautiful ND sunsets. Around the corner from the living room is the open dining room with built-in cabinetry and shelving along with a gas fireplace. The dining room and kitchen offer an open concept that is perfect for smooth movement between the two when hosting or everyday meals. The kitchen is updated with shaker style cabinetry, soft-close drawers and doors, pull-out shelving, tiled backsplash, island seating, and there is a window over the kitchen sink so you can see "all the things" happening in the backyard while getting your kitchen chores done. Perfectly placed between the kitchen and dining room is the patio door to the deck. This makes for easy access when grilling, hosting, or just wanting to relax. Off of the kitchen is the ideal landing spot for coats, shoes and etc. when entering from the attached, two car garage. This spot features a built-in bench & upper cubby storage. This spot does have washer/dryer hookups if you would prefer to have your laundry on the main floor. Down the hall from the living room is the master bedroom with a walk-in closet and private 3/4 bath. There are two additional bedrooms on the main floor, a full bath and two hallway closets for extra storage. Proceeding downstairs to the lower level you will find a generous-sized rec room that is bright and updated. In addition there is a non-egress (no window), multi-purpose room that the options can be customized for your use and needs. The lower level also features an updated; full bath, sizeable laundry room with cabinetry, countertop and built-in sink. Off of the laundry room is a generous storage room. Outside you will enjoy the fenced-in backyard with deck, sandbox, and storage shed. The home features steel siding, asphalt shingles (new in 2021), new gutters and downspouts in 2022, sprinkler system and extra parking space. The garage is insulated, finished, heated, access door to backyard and has room for storage in front of the cars. This home is located in SW Minot and walking distance to Edison School. Call your favorite REALTOR today to schedule a showing.
Zillow last checked: 8 hours ago
Listing updated: June 28, 2023 at 01:10pm
Listed by:
CHERY BOURDEAU 701-626-1585,
BROKERS 12, INC.
Source: Minot MLS,MLS#: 230700
Facts & features
Interior
Bedrooms & bathrooms
- Bedrooms: 3
- Bathrooms: 3
- Main level bathrooms: 1
- Main level bedrooms: 3
Primary bedroom
- Description: 3 / 4 Bath Attached
- Level: Main
Bedroom 1
- Description: Carpet
- Level: Main
Bedroom 2
- Description: Carpet
- Level: Main
Bedroom 3
- Description: No Window
- Level: Lower
Dining room
- Description: Gas Fireplace
- Level: Main
Family room
- Description: Bright & Open
- Level: Basement
Kitchen
- Description: Updated
- Level: Main
Living room
- Description: Large Picture Window
- Level: Main
Heating
- Electric, Forced Air, Natural Gas
Cooling
- Central Air
Appliances
- Included: Dishwasher, Refrigerator, Range/Oven, Microwave/Hood
- Laundry: In Basement
Features
- Flooring: Carpet, Other, Tile
- Basement: Finished,Full
- Number of fireplaces: 1
- Fireplace features: Gas, Main, Other Location
Interior area
- Total structure area: 2,450
- Total interior livable area: 2,450 sqft
- Finished area above ground: 1,252
Property
Parking
- Total spaces: 2
- Parking features: Attached, Garage: Heated, Insulated, Lights, Opener, Sheet Rock, Driveway: Concrete
- Attached garage spaces: 2
- Has uncovered spaces: Yes
Features
- Levels: One
- Stories: 1
- Patio & porch: Deck, Patio
- Exterior features: Sprinkler
- Fencing: Fenced
Lot
- Size: 8,712 sqft
Details
- Additional structures: Shed(s)
- Parcel number: MI26.075.000.0090
- Zoning: R1
Construction
Type & style
- Home type: SingleFamily
- Property subtype: Single Family Residence
Materials
- Foundation: Concrete Perimeter
- Roof: Asphalt
Condition
- New construction: No
- Year built: 1975
Utilities & green energy
- Sewer: City
- Water: City
Community & neighborhood
Location
- Region: Minot
Price history
| Date | Event | Price |
|---|---|---|
| 6/27/2023 | Sold | -- |
Source: | ||
| 6/12/2023 | Pending sale | $334,900$137/sqft |
Source: | ||
| 5/22/2023 | Contingent | $334,900$137/sqft |
Source: | ||
| 5/12/2023 | Listed for sale | $334,900+3.1%$137/sqft |
Source: | ||
| 11/22/2021 | Sold | -- |
Source: | ||
Public tax history
| Year | Property taxes | Tax assessment |
|---|---|---|
| 2024 | $4,690 +10.4% | $321,000 +18% |
| 2023 | $4,249 | $272,000 +6.3% |
| 2022 | -- | $256,000 +7.1% |
Find assessor info on the county website
Neighborhood: 58701
Nearby schools
GreatSchools rating
- 7/10Edison Elementary SchoolGrades: PK-5Distance: 0.2 mi
- 5/10Jim Hill Middle SchoolGrades: 6-8Distance: 0.7 mi
- 6/10Magic City Campus High SchoolGrades: 11-12Distance: 0.7 mi
Schools provided by the listing agent
- District: Minot #1
Source: Minot MLS. This data may not be complete. We recommend contacting the local school district to confirm school assignments for this home.
