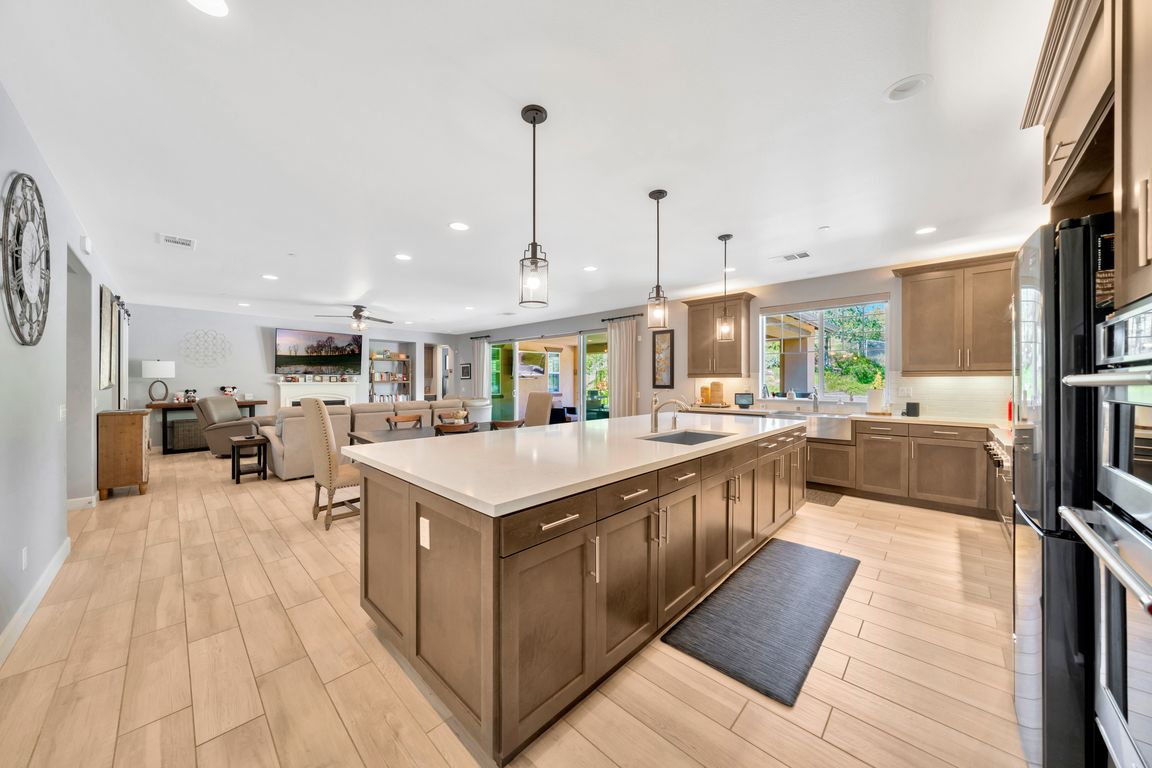
For salePrice cut: $100K (7/10)
$1,699,000
5beds
3,616sqft
1631 Calle Solejar, Redlands, CA 92373
5beds
3,616sqft
Single family residence
Built in 2018
1.02 Acres
3 Attached garage spaces
$470 price/sqft
What's special
Warm inviting fireplaceDesigner gourmet kitchenOversized center islandVersatile home officeExpansive walk-in closetWireless alarm systemFormal dining room
Welcome to 1631 Calle Solejar Drive, a 2018 custom built single-story luxury estate in the prestigious hills of Redlands, CA. Nestled on over an acre in the exclusive enclave of Cielo Ridge II, this brand-new, single-level estate redefines refined living. Showcasing exquisite craftsmanship and elevated design, this remarkable 3,600+ sq. ft. ...
- 141 days
- on Zillow |
- 1,291 |
- 33 |
Source: CRMLS,MLS#: OC25075639 Originating MLS: California Regional MLS
Originating MLS: California Regional MLS
Travel times
Kitchen
Living Room
Casita
Backyard
Zillow last checked: 7 hours ago
Listing updated: July 20, 2025 at 05:15pm
Listing Provided by:
Stephen Mazurek DRE #02140167 949-339-7677,
Anvil Real Estate
Source: CRMLS,MLS#: OC25075639 Originating MLS: California Regional MLS
Originating MLS: California Regional MLS
Facts & features
Interior
Bedrooms & bathrooms
- Bedrooms: 5
- Bathrooms: 4
- Full bathrooms: 3
- 1/2 bathrooms: 1
- Main level bathrooms: 3
- Main level bedrooms: 5
Rooms
- Room types: Bedroom, Entry/Foyer, Kitchen, Laundry, Living Room, Primary Bathroom, Primary Bedroom, Other, Dining Room
Primary bedroom
- Features: Primary Suite
Primary bedroom
- Features: Main Level Primary
Bedroom
- Features: Bedroom on Main Level
Bedroom
- Features: All Bedrooms Down
Kitchen
- Features: Kitchen Island, Quartz Counters
Heating
- Central
Cooling
- Central Air
Appliances
- Included: 6 Burner Stove, Barbecue, Dishwasher, Gas Oven, Gas Range, Microwave, Tankless Water Heater
- Laundry: Washer Hookup, Electric Dryer Hookup, Gas Dryer Hookup
Features
- Ceiling Fan(s), Separate/Formal Dining Room, High Ceilings, Open Floorplan, Quartz Counters, All Bedrooms Down, Bedroom on Main Level, Main Level Primary, Primary Suite, Walk-In Closet(s)
- Flooring: Tile
- Has fireplace: Yes
- Fireplace features: Living Room
- Common walls with other units/homes: No Common Walls
Interior area
- Total interior livable area: 3,616 sqft
Property
Parking
- Total spaces: 3
- Parking features: Direct Access, Garage
- Attached garage spaces: 3
Features
- Levels: One
- Stories: 1
- Entry location: Front Door
- Patio & porch: Covered
- Exterior features: Barbecue
- Pool features: None
- Spa features: None
- Fencing: Excellent Condition
- Has view: Yes
- View description: None
Lot
- Size: 1.02 Acres
- Features: 0-1 Unit/Acre
Details
- Parcel number: 0300621110000
- Special conditions: Standard
Construction
Type & style
- Home type: SingleFamily
- Property subtype: Single Family Residence
Materials
- Roof: Tile
Condition
- Turnkey
- New construction: No
- Year built: 2018
Utilities & green energy
- Sewer: Public Sewer
- Water: Public
- Utilities for property: Cable Available, Electricity Available, Natural Gas Available, Phone Available, Sewer Available, Water Available
Green energy
- Energy generation: Solar
Community & HOA
Community
- Features: Curbs, Storm Drain(s), Sidewalks
Location
- Region: Redlands
Financial & listing details
- Price per square foot: $470/sqft
- Tax assessed value: $1,141,176
- Date on market: 4/11/2025
- Listing terms: Cash,Cash to Existing Loan,Cash to New Loan,Conventional,1031 Exchange,FHA,Fannie Mae,VA Loan
- Exclusions: Outdoor TV.