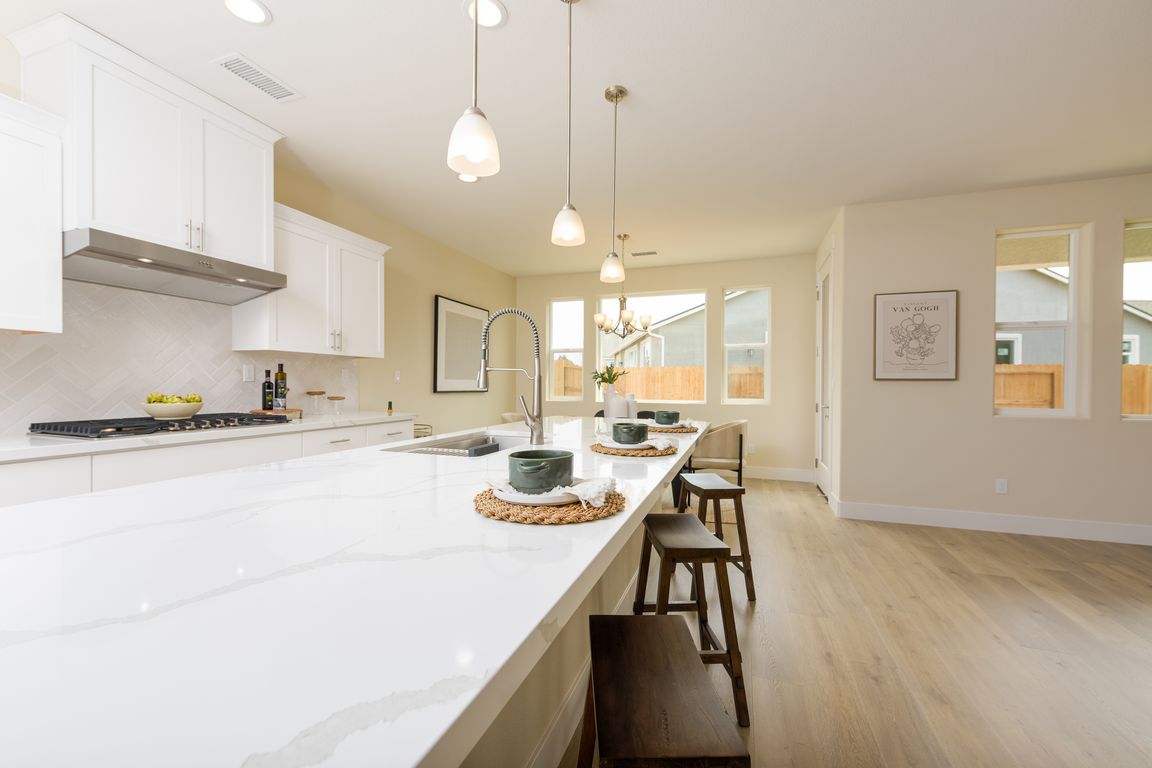
ActivePrice cut: $4.17K (8/11)
$735,000
3beds
2,197sqft
1631 Delta Downs Dr HOMESITE 52, Minden, NV 89423
3beds
2,197sqft
Single family residence
Built in 2024
6,098 sqft
2 Attached garage spaces
$335 price/sqft
$37 monthly HOA fee
What's special
Covered patioUpgraded appliance package
SELLER CREDIT OF 15,000 DOLLARS on this BRAND NEW beautiful single-story home located in 'The Villages at Monte Vista' - Plan 3. Just minutes from Downtown Minden, restaurants, shopping, parks, trails and more. This is a highly desirable area for those that love the outdoors and views. This home offers ...
- 77 days |
- 709 |
- 8 |
Source: NNRMLS,MLS#: 250053367
Travel times
Living Room
Kitchen
Primary Bedroom
Zillow last checked: 7 hours ago
Listing updated: September 25, 2025 at 02:52pm
Listed by:
Nicole Kastens S.191080 775-901-1177,
Dickson Realty - Carson City,
Michele McCarthy BS.146763 775-622-6061,
Dickson Realty - Carson City
Source: NNRMLS,MLS#: 250053367
Facts & features
Interior
Bedrooms & bathrooms
- Bedrooms: 3
- Bathrooms: 3
- Full bathrooms: 3
Heating
- Forced Air, Natural Gas
Cooling
- Central Air, Refrigerated
Appliances
- Included: Dishwasher, Disposal, Electric Oven, Gas Cooktop, Microwave, Oven
- Laundry: Cabinets, In Unit, Laundry Area, Laundry Room, Sink, Washer Hookup
Features
- High Ceilings, Kitchen Island, Pantry, Master Downstairs, Smart Thermostat, Walk-In Closet(s)
- Flooring: Carpet, Ceramic Tile, Laminate
- Windows: Double Pane Windows, Low Emissivity Windows, Vinyl Frames
- Has basement: No
- Number of fireplaces: 1
- Fireplace features: Gas
- Common walls with other units/homes: No Common Walls
Interior area
- Total structure area: 2,197
- Total interior livable area: 2,197 sqft
Property
Parking
- Total spaces: 2
- Parking features: Attached, Garage, Garage Door Opener
- Attached garage spaces: 2
Features
- Levels: One
- Stories: 1
- Patio & porch: Patio
- Exterior features: Barbecue Stubbed In
- Pool features: None
- Spa features: None
- Fencing: Back Yard
- Has view: Yes
- View description: Mountain(s), Trees/Woods
Lot
- Size: 6,098.4 Square Feet
- Features: Landscaped, Level, Sprinklers In Front
Details
- Additional structures: None
- Parcel number: 132030718024
- Zoning: SFH
- Other equipment: Irrigation Equipment
Construction
Type & style
- Home type: SingleFamily
- Property subtype: Single Family Residence
Materials
- Batts Insulation, Blown-In Insulation, Board & Batten Siding, Concrete, Frame, Glass, ICAT Recessed Lighting, Lap Siding, Shake Siding, Shingle Siding, Stone Veneer, Stucco, Wood Siding
- Foundation: Slab
- Roof: Asphalt,Composition
Condition
- New construction: Yes
- Year built: 2024
Details
- Builder name: Santa Ynez Valley Construction
Utilities & green energy
- Sewer: Public Sewer
- Water: Public
- Utilities for property: Cable Available, Electricity Available, Electricity Connected, Internet Available, Natural Gas Available, Natural Gas Connected, Phone Available, Sewer Available, Sewer Connected, Water Available, Water Connected, Cellular Coverage, Centralized Data Panel, Underground Utilities, Water Meter Installed
Community & HOA
Community
- Security: Carbon Monoxide Detector(s), Keyless Entry, Smoke Detector(s)
- Subdivision: The Village at Monte Vista - Minden, NV
HOA
- Has HOA: Yes
- HOA fee: $37 monthly
- HOA name: The Village At Monte Vista
Location
- Region: Minden
Financial & listing details
- Price per square foot: $335/sqft
- Annual tax amount: $6,500
- Date on market: 7/21/2025
- Listing terms: 1031 Exchange,Cash,Conventional,FHA,VA Loan