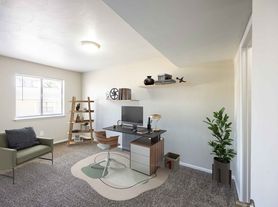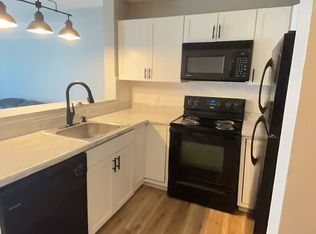26-27 Student Availability (The Den and The Burrow availability) - *AVAILABLE PRICING IS BY THE BEDROOM PRICING IN A SHARED TOWNHOME ON A STUDENT HOUSING PROPERTY*
629/month for The Den standard bedroom**
649/month for The Burrow premium end-unit townhome**
Experience the roommate lifestyle at its best at The Fox Townhomes! We've got something for everyone. A spacious layout with lots of modern conveniences! Open floor plan featuring two living rooms, plenty of storage with a deep closet under the stairs, pantry, linen closet, extra shelving in the laundry, full-size appliances, LED lighting throughout, and Nest digital, programmable thermostats with Eco mode to save you money. The bedrooms are located on the quiet back side of the townhomes.
Utilities Included:
- Electric (up to $30/month per person)
- Water
- Sewer
- Trash Removal
- High-Speed Wireless Internet
Apartment Amenities:
- Central Heat and Air Conditioner
- Nest Digital Programmable Thermostats with Eco Mode
- Storage Closet under the stairs
- Pantry Closet
- Dishwasher
- Garbage Disposal
- Microwave
- Ranges & Refrigerators
- Refrigerator with Freezer and Ice maker
- Full-Size Washer and Dryer in each townhome
- Upstairs and downstairs Living Rooms
- Vaulted Ceilings upstairs
- Linen Closet upstairs
- Fully furnished (full sized mattresses not included)
- Mini-Blinds
- Spacious Closets
- INDIVIDUAL LEASES; residents are not held accountable for roommates' rent.
Community Amenities:
- Clubhouse with 24-hour Fitness Center, Free Resident Printing, Complementary Coffee Station, and Media Lounge
- Stand-up Tanning Booth
- Resort-style Sundeck
- On the black, red, and green city bus routes
- Picnic Areas with built-in Charcoal Grills
- On-Site Management and Maintenance
- 24-hour Emergency Maintenance
- Ample Resident Parking
As an equal opportunity housing provider, we provide housing opportunities regardless of race, color, national origin, religion, sex, physical or mental disability, familial status or any other classification protected by applicable federal, state or local law.
Apartment for rent
$629+/mo
1631 Devon Ln #9871FD7B6, Harrisonburg, VA 22801
4beds
1,175sqft
Price may not include required fees and charges.
Apartment
Available Thu Aug 13 2026
Central air, ceiling fan
In unit laundry
What's special
Full-size washer and dryerOpen floor planLots of modern conveniencesPlenty of storageGarbage disposalPantry closetVaulted ceilings upstairs
- 213 days |
- -- |
- -- |
Zillow last checked: 8 hours ago
Listing updated: October 02, 2025 at 02:11pm
Learn more about the building:
Travel times
Facts & features
Interior
Bedrooms & bathrooms
- Bedrooms: 4
- Bathrooms: 2
- Full bathrooms: 2
Cooling
- Central Air, Ceiling Fan
Appliances
- Included: Dishwasher, Disposal, Dryer, Freezer, Microwave, Refrigerator, Washer
- Laundry: In Unit
Features
- Ceiling Fan(s)
- Flooring: Wood
- Windows: Window Coverings
- Furnished: Yes
Interior area
- Total interior livable area: 1,175 sqft
Property
Parking
- Details: Contact manager
Features
- Exterior features: 1 mile from JMU, 24-Hour Complementary Coffee Station, 24-Hour Emergency Maintenance, 24/7 On-Call Emergency Maintenance, Ample Parking, Brand New Cabinetry, Brand New Ranges & Refrigerators, Business Center, Electric (up to $30/month per person), Flooring: Wood, Garbage, High-speed Internet Ready, INDIVIDUAL LEASES; residents are not responsible for roommates' rent, Ice maker, Nest Digital Programmable Thermostats with Eco Mode, New electric oven-range, On the Bus Route, On the black red and green JMU bus route, On-Site Management, Package Receiving, Picnic Areas with Charcoal Grills, Sewer, Spacious Closets, Stand-up Tanning Booth, Storage Closet under the stairs, Sundeck, TV Lounge, Upstairs and downstairs Living Rooms, Water
Construction
Type & style
- Home type: Apartment
- Property subtype: Apartment
Utilities & green energy
- Utilities for property: Cable Available, Garbage, Water
Building
Details
- Building name: The Fox Townhomes
Community & HOA
Community
- Features: Clubhouse, Fitness Center
HOA
- Amenities included: Fitness Center
Location
- Region: Harrisonburg
Financial & listing details
- Lease term: Contact For Details
Price history
| Date | Event | Price |
|---|---|---|
| 10/2/2025 | Price change | $629+1.6%$1/sqft |
Source: Zillow Rentals | ||
| 10/1/2025 | Price change | $619+3.3%$1/sqft |
Source: Zillow Rentals | ||
| 9/19/2025 | Price change | $599-1.6%$1/sqft |
Source: Zillow Rentals | ||
| 5/12/2025 | Listed for rent | $609$1/sqft |
Source: Zillow Rentals | ||
Neighborhood: Pheasant Acres
Nearby schools
GreatSchools rating
- 2/10Stone Spring Elementary SchoolGrades: PK-5Distance: 0.3 mi
- 3/10Skyline Middle SchoolGrades: 6-8Distance: 2.6 mi
- 3/10Harrisonburg High SchoolGrades: 9-12Distance: 2.4 mi

