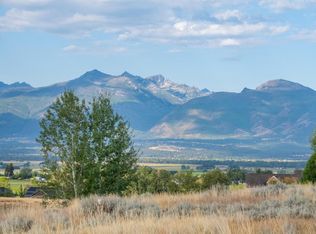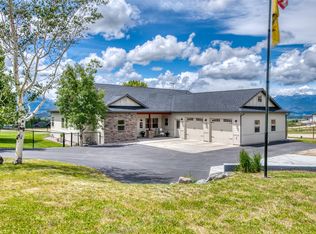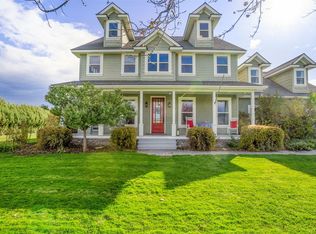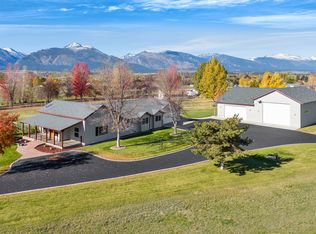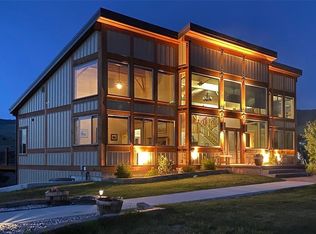This beautifully designed home at 1631 Empire Terrace captures the very best of Montana living. Built in 2014, the single-level residence sits on just over two acres at the end of a quiet cul-de-sac and offers sweeping views of the Bitterroot Mountains. The open floor plan spans 2,334 square feet and features three bedrooms, two and a half bathrooms, and a versatile office or bonus room. Inside, natural light fills the home through large windows that frame the mountain scenery, while circular sawn wood floors, granite countertops, and well-crafted cabinetry create a warm and timeless aesthetic.
The spacious kitchen is perfect for both cooking and entertaining, featuring GE appliances, granite countertops, a large island, and a walk-in pantry. The adjoining dining and living areas flow naturally together, centered around a gas fireplace in the living room that adds warmth and charm. The primary suite is a peaceful retreat with direct access to a private balcony, a walk-in closet, a soaking tub, a tiled walk-in shower, and radiant heating in the bathroom floor for added comfort. Two additional bedrooms, including one with a Murphy bed for flexible use, provide ample space for guests or hobbies.
Outdoor living is equally impressive, with a large covered terrace and patio ideal for dining, entertaining, or simply relaxing while taking in the expansive valley views. The home also features a three-car oversized finished garage, a paved driveway, and low-maintenance updates including a new roof and siding in 2022. Thoughtful landscaping with underground sprinklers and garden areas enhances the property’s sense of tranquility and privacy.
Modern comforts include central air conditioning, forced air heating, and a private well and septic system. Surrounded by meadows and open skies, this property delivers a true feeling of country living while remaining just ten minutes from town. With its blend of quality craftsmanship, comfort, and breathtaking views, 1631 Empire Terrace offers the perfect balance of rural serenity and modern convenience in the heart of the Bitterroot Valley.
Active
$1,125,000
1631 Empire Ter, Corvallis, MT 59828
3beds
2,334sqft
Est.:
Single Family Residence
Built in 2014
2.09 Acres Lot
$1,073,200 Zestimate®
$482/sqft
$-- HOA
What's special
Gas fireplaceBreathtaking viewsLow-maintenance updatesThree-car oversized finished garageExpansive valley viewsOpen floor planMurphy bed
- 33 days |
- 366 |
- 8 |
Zillow last checked: 8 hours ago
Listing updated: November 25, 2025 at 04:01pm
Listed by:
Dawn Maddux 406-550-4131,
Engel & Völkers Western Frontier - Missoula
Source: MRMLS,MLS#: 30060549
Tour with a local agent
Facts & features
Interior
Bedrooms & bathrooms
- Bedrooms: 3
- Bathrooms: 3
- Full bathrooms: 2
- 1/2 bathrooms: 1
Heating
- Forced Air
Cooling
- Central Air
Appliances
- Included: Dryer, Dishwasher, Microwave, Range, Refrigerator, Water Softener, Water Purifier
- Laundry: Washer Hookup
Features
- Fireplace, Main Level Primary, Open Floorplan, Vaulted Ceiling(s), Walk-In Closet(s)
- Basement: None
- Number of fireplaces: 1
Interior area
- Total interior livable area: 2,334 sqft
- Finished area below ground: 0
Video & virtual tour
Property
Parking
- Total spaces: 3
- Parking features: Additional Parking
- Attached garage spaces: 3
Features
- Levels: One
- Stories: 1
- Patio & porch: Covered, Patio, Terrace
- Has view: Yes
- View description: Meadow, Mountain(s), Residential, Valley
Lot
- Size: 2.09 Acres
- Features: Back Yard, Corners Marked, Cul-De-Sac, Front Yard, Gentle Sloping, Landscaped, Level, Meadow, Sprinklers In Ground, Views
Details
- Parcel number: 13156523402030000
- Zoning: Residential
- Zoning description: Residential
- Special conditions: Standard
Construction
Type & style
- Home type: SingleFamily
- Architectural style: Ranch
- Property subtype: Single Family Residence
Materials
- Masonite
- Foundation: Poured
- Roof: Asphalt
Condition
- New construction: No
- Year built: 2014
Utilities & green energy
- Sewer: Private Sewer, Septic Tank
- Water: Well
Community & HOA
HOA
- Has HOA: Yes
- Amenities included: None
- HOA name: Orchard Hills Estates
Location
- Region: Corvallis
Financial & listing details
- Price per square foot: $482/sqft
- Tax assessed value: $735,621
- Annual tax amount: $3,663
- Date on market: 11/6/2025
- Cumulative days on market: 23 days
- Listing agreement: Exclusive Right To Sell
- Road surface type: Asphalt
Estimated market value
$1,073,200
$1.02M - $1.13M
$3,614/mo
Price history
Price history
| Date | Event | Price |
|---|---|---|
| 11/6/2025 | Listed for sale | $1,125,000+32.4%$482/sqft |
Source: | ||
| 7/14/2025 | Sold | -- |
Source: | ||
| 6/26/2025 | Listed for sale | $850,000+47.8%$364/sqft |
Source: | ||
| 3/24/2021 | Listing removed | -- |
Source: Owner Report a problem | ||
| 8/29/2019 | Listing removed | $575,000$246/sqft |
Source: Owner Report a problem | ||
Public tax history
Public tax history
| Year | Property taxes | Tax assessment |
|---|---|---|
| 2024 | $3,525 +5.7% | $663,600 |
| 2023 | $3,334 +5% | $663,600 +34.8% |
| 2022 | $3,175 +1.4% | $492,200 |
Find assessor info on the county website
BuyAbility℠ payment
Est. payment
$5,253/mo
Principal & interest
$4362
Property taxes
$497
Home insurance
$394
Climate risks
Neighborhood: 59828
Nearby schools
GreatSchools rating
- 6/10Edna Thomas SchoolGrades: 5-6Distance: 3.7 mi
- 8/10Corvallis 7-8Grades: 7-8Distance: 3.7 mi
- 7/10Corvallis High SchoolGrades: 9-12Distance: 3.7 mi
- Loading
- Loading
