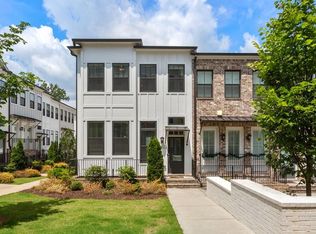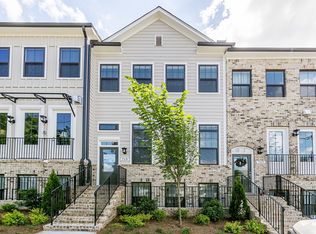Closed
$597,000
1631 Morningtide Ct NE, Atlanta, GA 30324
3beds
1,892sqft
Townhouse, Residential
Built in 2020
827.64 Square Feet Lot
$603,300 Zestimate®
$316/sqft
$3,812 Estimated rent
Home value
$603,300
$543,000 - $670,000
$3,812/mo
Zestimate® history
Loading...
Owner options
Explore your selling options
What's special
Welcome to your meticulously maintained townhome, where luxury meets convenience in every detail. This stunning 3-bedroom, 3.5-bathroom residence boasts upgraded features throughout, offering a lifestyle of comfort and sophistication. Step inside to discover recently painted interiors complemented by elegant plantation shutters adorning every window. The heart of the home is the gourmet kitchen, showcasing a KitchenAid ProLine range, quartz countertops, and stainless steel appliances, perfect for culinary enthusiasts and entertainers alike. Enjoy the seamless flow of hardwood floors throughout all three levels, creating a sense of warmth and continuity. The spacious master suite awaits, complete with a luxurious master bathroom, providing a serene retreat at the end of each day. Generously sized secondary bedrooms offer versatility and comfort for family and guests. Relish in outdoor living on the screened-in back porch for quiet relaxation. With a two-car garage offering ample storage space, organization is effortless and convenient. Location is paramount, and this residence delivers with a prime spot just a 1.5-mile walk to Piedmont Park and the Beltline. Explore an array of nearby amenities including restaurants, grocery stores, the Morningside farmers market, coffee shops, and more, all within easy reach. The neighborhood itself boasts enviable amenities, including a swimming pool, fire pit, and more, fostering a sense of community and leisure. Plus, with easy access to major highways (I-75/I-85/I-400), commuting and exploring the city is a breeze. Don't miss your opportunity to experience luxury living in the heart of this vibrant and sought-after neighborhood. Schedule your tour today and make this exceptional townhome your own!
Zillow last checked: 8 hours ago
Listing updated: June 26, 2024 at 02:33am
Listing Provided by:
Nick Vinson,
Method Real Estate Advisors
Bought with:
Tatum McCurdy, 353853
Keller Williams Rlty Consultants
Source: FMLS GA,MLS#: 7335442
Facts & features
Interior
Bedrooms & bathrooms
- Bedrooms: 3
- Bathrooms: 4
- Full bathrooms: 3
- 1/2 bathrooms: 1
Primary bedroom
- Features: Sitting Room
- Level: Sitting Room
Bedroom
- Features: Sitting Room
Primary bathroom
- Features: Double Vanity, Shower Only
Dining room
- Features: Great Room, Open Concept
Kitchen
- Features: Breakfast Bar, Cabinets Stain, Eat-in Kitchen, Kitchen Island, Pantry, Stone Counters, View to Family Room
Heating
- Electric, Forced Air, Heat Pump, Natural Gas
Cooling
- Ceiling Fan(s), Central Air, Electric, Zoned
Appliances
- Included: Dishwasher, Disposal, Gas Range, Microwave, Refrigerator
- Laundry: In Hall, Upper Level
Features
- Double Vanity, Entrance Foyer, High Ceilings 9 ft Upper, High Ceilings 10 ft Main, High Speed Internet, Walk-In Closet(s)
- Flooring: Carpet, Hardwood
- Windows: Double Pane Windows
- Basement: Daylight,Exterior Entry,Finished,Finished Bath,Full,Interior Entry
- Number of fireplaces: 1
- Fireplace features: Family Room, Gas Log, Gas Starter
- Common walls with other units/homes: 2+ Common Walls
Interior area
- Total structure area: 1,892
- Total interior livable area: 1,892 sqft
- Finished area above ground: 1,600
- Finished area below ground: 0
Property
Parking
- Total spaces: 2
- Parking features: Attached, Drive Under Main Level, Garage, Garage Door Opener, Garage Faces Rear, Level Driveway
- Attached garage spaces: 2
- Has uncovered spaces: Yes
Accessibility
- Accessibility features: None
Features
- Levels: Three Or More
- Patio & porch: Enclosed, Rear Porch
- Exterior features: Balcony, No Dock
- Pool features: None
- Spa features: Community
- Fencing: None
- Has view: Yes
- View description: Other
- Waterfront features: None
- Body of water: None
Lot
- Size: 827.64 sqft
- Features: Landscaped, Level
Details
- Additional structures: None
- Parcel number: 17 005000041767
- Other equipment: None
- Horse amenities: None
Construction
Type & style
- Home type: Townhouse
- Architectural style: Craftsman,Townhouse
- Property subtype: Townhouse, Residential
- Attached to another structure: Yes
Materials
- Concrete, Frame, Wood Siding
- Foundation: Slab
- Roof: Composition
Condition
- Resale
- New construction: No
- Year built: 2020
Details
- Warranty included: Yes
Utilities & green energy
- Electric: 110 Volts, 220 Volts, Other
- Sewer: Public Sewer
- Water: Public
- Utilities for property: Cable Available, Electricity Available, Natural Gas Available, Phone Available, Sewer Available, Underground Utilities, Water Available
Green energy
- Energy efficient items: Thermostat, Windows
- Energy generation: None
Community & neighborhood
Security
- Security features: Smoke Detector(s)
Community
- Community features: Homeowners Assoc, Near Beltline, Near Public Transport, Near Schools, Near Shopping, Near Trails/Greenway, Park, Pool, Restaurant, Street Lights
Location
- Region: Atlanta
- Subdivision: Morningside Towns
HOA & financial
HOA
- Has HOA: Yes
- HOA fee: $285 monthly
- Services included: Insurance, Maintenance Structure, Maintenance Grounds, Swim, Termite
- Association phone: 770-554-3984
Other
Other facts
- Body type: Other
- Ownership: Fee Simple
- Road surface type: Paved
Price history
| Date | Event | Price |
|---|---|---|
| 6/21/2024 | Sold | $597,000-1.3%$316/sqft |
Source: | ||
| 6/10/2024 | Pending sale | $604,999$320/sqft |
Source: | ||
| 4/1/2024 | Price change | $604,999-2.4%$320/sqft |
Source: | ||
| 2/8/2024 | Listed for sale | $619,999$328/sqft |
Source: | ||
Public tax history
Tax history is unavailable.
Neighborhood: Morningside - Lenox Park
Nearby schools
GreatSchools rating
- 8/10Morningside Elementary SchoolGrades: K-5Distance: 1.9 mi
- 8/10David T Howard Middle SchoolGrades: 6-8Distance: 3.5 mi
- 9/10Midtown High SchoolGrades: 9-12Distance: 2.1 mi
Schools provided by the listing agent
- Elementary: Morningside-
- Middle: David T Howard
- High: Midtown
Source: FMLS GA. This data may not be complete. We recommend contacting the local school district to confirm school assignments for this home.
Get a cash offer in 3 minutes
Find out how much your home could sell for in as little as 3 minutes with a no-obligation cash offer.
Estimated market value
$603,300
Get a cash offer in 3 minutes
Find out how much your home could sell for in as little as 3 minutes with a no-obligation cash offer.
Estimated market value
$603,300

