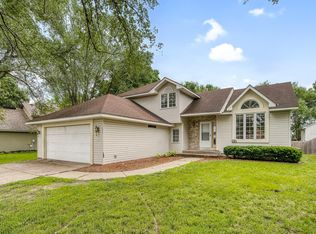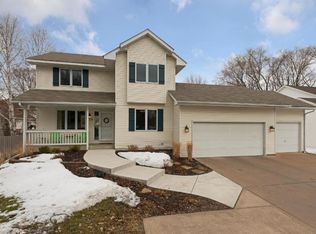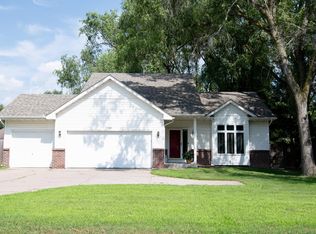Closed
$440,000
1631 Poppyseed Dr, New Brighton, MN 55112
3beds
2,200sqft
Single Family Residence
Built in 1994
9,147.6 Square Feet Lot
$450,300 Zestimate®
$200/sqft
$2,618 Estimated rent
Home value
$450,300
$405,000 - $500,000
$2,618/mo
Zestimate® history
Loading...
Owner options
Explore your selling options
What's special
Welcome home to this beautifully updated 3-bedroom, 3-bath, 3-car garage home on a spacious corner lot in a prime New Brighton neighborhood. Modern conveniences abound, including a Nest thermostat, Ring doorbell, and a garage already pre-wired for an electric car charging station. Step inside to discover a fresh kitchen update and newly sanded hardwood floors, all complemented by vaulted ceilings and a cozy fireplace in the open-concept living area. The kitchen showcases granite countertops, a center island, and stainless steel appliances.
Retreat to the spacious owner’s suite, offering a walk-in closet. Recent upgrades include Anderson windows, a patio door, fresh paint, and a maintenance-free deck overlooking a private, fully fenced yard with lush landscaping and raised garden beds. The stylish, designer driveway adds extra curb appeal, and the convenient location places you near scenic walking and biking trails, plus Long Lake beach. Mounds View School District. This Home Is A Must See!
Zillow last checked: 8 hours ago
Listing updated: May 06, 2025 at 08:41am
Listed by:
Stacy Kelly 763-227-9816,
Realty Group, LLC,
Chelsea Long 763-227-9753
Bought with:
Stacy Kelly
LPT Realty, LLC
Source: NorthstarMLS as distributed by MLS GRID,MLS#: 6650896
Facts & features
Interior
Bedrooms & bathrooms
- Bedrooms: 3
- Bathrooms: 3
- Full bathrooms: 1
- 3/4 bathrooms: 2
Bedroom 1
- Level: Upper
- Area: 165 Square Feet
- Dimensions: 15 x 11
Bedroom 2
- Level: Upper
- Area: 132 Square Feet
- Dimensions: 12 x 11
Bedroom 3
- Level: Main
- Area: 108 Square Feet
- Dimensions: 12 x 9
Deck
- Level: Main
- Area: 256 Square Feet
- Dimensions: 16 x 16
Family room
- Level: Main
- Area: 247 Square Feet
- Dimensions: 19 x 13
Flex room
- Level: Lower
- Area: 165 Square Feet
- Dimensions: 15 x 11
Kitchen
- Level: Main
- Area: 234 Square Feet
- Dimensions: 18 x 13
Living room
- Level: Main
- Area: 154 Square Feet
- Dimensions: 14 x 11
Heating
- Forced Air
Cooling
- Central Air
Appliances
- Included: Dishwasher, Disposal, Dryer, Microwave, Range, Refrigerator, Stainless Steel Appliance(s), Washer, Water Softener Owned
Features
- Basement: Block,Drain Tiled,Egress Window(s),Finished,Partial,Sump Pump
- Number of fireplaces: 1
- Fireplace features: Family Room, Gas
Interior area
- Total structure area: 2,200
- Total interior livable area: 2,200 sqft
- Finished area above ground: 1,600
- Finished area below ground: 600
Property
Parking
- Total spaces: 3
- Parking features: Attached, Concrete, Garage Door Opener
- Attached garage spaces: 3
- Has uncovered spaces: Yes
Accessibility
- Accessibility features: None
Features
- Levels: Modified Two Story
- Stories: 2
- Patio & porch: Deck
- Pool features: None
- Fencing: Privacy,Wood
Lot
- Size: 9,147 sqft
- Dimensions: 90 x 102
- Features: Near Public Transit, Corner Lot, Many Trees
Details
- Foundation area: 1080
- Parcel number: 173023230060
- Zoning description: Residential-Single Family
Construction
Type & style
- Home type: SingleFamily
- Property subtype: Single Family Residence
Materials
- Brick/Stone, Vinyl Siding
- Roof: Age Over 8 Years,Asphalt
Condition
- Age of Property: 31
- New construction: No
- Year built: 1994
Utilities & green energy
- Electric: Circuit Breakers, Power Company: Xcel Energy
- Gas: Natural Gas
- Sewer: City Sewer/Connected
- Water: City Water/Connected
Community & neighborhood
Location
- Region: New Brighton
- Subdivision: Poppyseed Estates
HOA & financial
HOA
- Has HOA: No
Price history
| Date | Event | Price |
|---|---|---|
| 3/13/2025 | Pending sale | $439,000-0.2%$200/sqft |
Source: | ||
| 3/12/2025 | Sold | $440,000+0.2%$200/sqft |
Source: | ||
| 1/31/2025 | Listed for sale | $439,000+35.1%$200/sqft |
Source: | ||
| 11/19/2018 | Sold | $324,900$148/sqft |
Source: | ||
| 10/30/2018 | Pending sale | $324,900$148/sqft |
Source: Keller Williams Premier Realty #4987153 | ||
Public tax history
| Year | Property taxes | Tax assessment |
|---|---|---|
| 2024 | $5,528 +10.3% | $427,700 +2.9% |
| 2023 | $5,010 -6.5% | $415,800 +7.8% |
| 2022 | $5,358 +14.1% | $385,800 +3.2% |
Find assessor info on the county website
Neighborhood: 55112
Nearby schools
GreatSchools rating
- 5/10Sunnyside Elementary SchoolGrades: 1-5Distance: 0.4 mi
- 5/10Edgewood Middle SchoolGrades: 6-8Distance: 0.6 mi
- 8/10Irondale Senior High SchoolGrades: 9-12Distance: 0.1 mi
Get a cash offer in 3 minutes
Find out how much your home could sell for in as little as 3 minutes with a no-obligation cash offer.
Estimated market value
$450,300
Get a cash offer in 3 minutes
Find out how much your home could sell for in as little as 3 minutes with a no-obligation cash offer.
Estimated market value
$450,300


