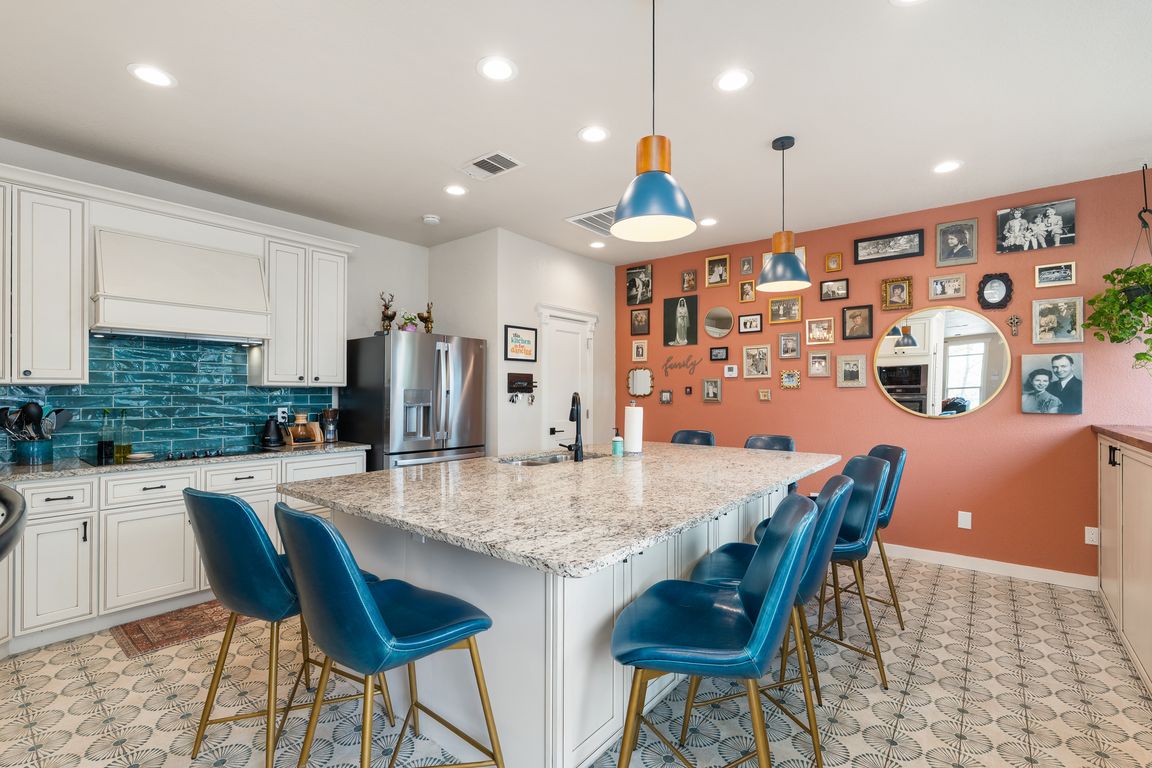
For sale
$790,000
4beds
2,112sqft
1631 Sylvan Ave, Dallas, TX 75208
4beds
2,112sqft
Single family residence
Built in 1999
10,585 sqft
Attached garage
$374 price/sqft
What's special
Wood burning fireplaceClassic finishesTurf grass side yardPrivate oasisOutdoor barNew covered pergolaSerene wooded lot
Charming Kessler Park Retreat with Stunning Downtown Views, this is 1631 Sylvan a beautifully updated home in Kessler Park offering a perfect blend of modern upgrades and classic charm. This 3 bedroom, 2.5 bathroom home sits on a serene wooded lot, providing a private oasis just minutes from the vibrant energy ...
- 148 days
- on Zillow |
- 997 |
- 47 |
Source: NTREIS,MLS#: 20887848
Travel times
Kitchen
Living Room
Primary Bedroom
Zillow last checked: 7 hours ago
Listing updated: August 03, 2025 at 02:04pm
Listed by:
Abbey Griffin 0725047 817-253-7753,
United Real Estate Insight 817-360-8499,
Wesley Griffin 0657755 817-343-0797,
United Real Estate DFW
Source: NTREIS,MLS#: 20887848
Facts & features
Interior
Bedrooms & bathrooms
- Bedrooms: 4
- Bathrooms: 4
- Full bathrooms: 3
- 1/2 bathrooms: 1
Primary bedroom
- Features: Ceiling Fan(s), En Suite Bathroom, Fireplace, Walk-In Closet(s)
- Level: Second
- Dimensions: 15 x 17
Bedroom
- Level: Second
- Dimensions: 14 x 11
Bedroom
- Level: Second
- Dimensions: 13 x 10
Primary bathroom
- Features: Built-in Features, Dual Sinks, En Suite Bathroom, Garden Tub/Roman Tub, Linen Closet
- Level: Second
- Dimensions: 18 x 11
Dining room
- Level: First
- Dimensions: 11 x 15
Other
- Level: Second
- Dimensions: 10 x 5
Half bath
- Level: First
- Dimensions: 8 x 3
Kitchen
- Level: First
- Dimensions: 19 x 18
Living room
- Features: Built-in Features, Ceiling Fan(s), Fireplace
- Level: First
- Dimensions: 18 x 19
Heating
- Electric
Cooling
- Central Air
Appliances
- Included: Double Oven, Dishwasher, Gas Cooktop, Disposal, Gas Oven, Microwave
- Laundry: Washer Hookup, Electric Dryer Hookup, In Kitchen
Features
- Decorative/Designer Lighting Fixtures, Double Vanity, Eat-in Kitchen, Granite Counters, High Speed Internet, In-Law Floorplan, Kitchen Island, Multiple Master Suites, Open Floorplan, Pantry, Walk-In Closet(s), Wired for Sound
- Flooring: Carpet, Ceramic Tile, Engineered Hardwood
- Windows: Window Coverings
- Has basement: No
- Number of fireplaces: 2
- Fireplace features: Wood Burning
Interior area
- Total interior livable area: 2,112 sqft
Video & virtual tour
Property
Parking
- Parking features: Alley Access, Asphalt, Concrete, Driveway, Parking Pad
- Has attached garage: Yes
- Has uncovered spaces: Yes
Features
- Levels: Two
- Stories: 2
- Patio & porch: Front Porch, Patio, Rooftop, Side Porch, Balcony, Covered, Deck
- Exterior features: Balcony, Deck, Lighting, Outdoor Living Area, Private Yard, Rain Gutters
- Pool features: None
- Fencing: Wood
Lot
- Size: 10,585.08 Square Feet
- Features: Rolling Slope, Many Trees
- Topography: Hill
Details
- Additional structures: Other, Pergola
- Parcel number: 00000459469000000
Construction
Type & style
- Home type: SingleFamily
- Architectural style: Traditional,Detached
- Property subtype: Single Family Residence
Materials
- Wood Siding
- Foundation: Slab
- Roof: Composition
Condition
- Year built: 1999
Utilities & green energy
- Sewer: Public Sewer
- Water: Public
- Utilities for property: Cable Available, Electricity Connected, Natural Gas Available, Overhead Utilities, Phone Available, Sewer Available, Separate Meters, Water Available
Community & HOA
Community
- Features: Curbs
- Subdivision: Kessler Woods
HOA
- Has HOA: No
Location
- Region: Dallas
Financial & listing details
- Price per square foot: $374/sqft
- Tax assessed value: $582,270
- Annual tax amount: $13,014
- Date on market: 3/31/2025
- Exclusions: Light under pergola, outdoor signs and decor
- Electric utility on property: Yes
- Road surface type: Asphalt