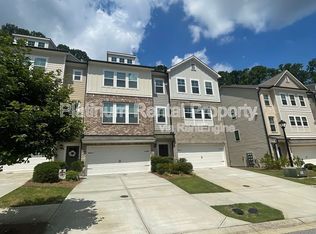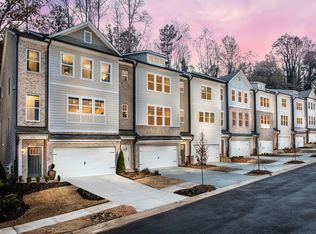Now Selling~ Ready July-Sept 2020. Decatur's Newest Gated Townhome Community. This End Unit Juniper features a beautiful open floorplan design. The kitchen incorporates style and function with 36 cabinets, walk in pantry, granite countertops & island that opens up to the dining and family room. A fireplace & crown molding in the family room adds warmth and comfort to this home. Upstairs leads to 2 gerously sized secondary bedrooms, along with a spacious Owner's Suite with spa-like bath including separate garden tub/shower, quartz countertops & walk-in closet. The laundry is conveniently located upstairs. Downstairs features a massive bonus room with full bath and walk in closet. Ideal for media room, home gym, playroom. White Oak at East Lakes boasts charming new, 3 level townhomes only miles from downtown Decatur and Krog Street Market where you can enjoy great dining, shopping, festivals and music events. Our location gives fast access to major highways and a 20-mile commute to downtown Atlanta. Photos are of the model home.
This property is off market, which means it's not currently listed for sale or rent on Zillow. This may be different from what's available on other websites or public sources.

