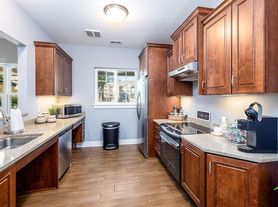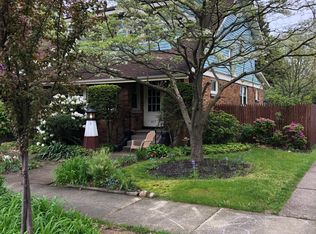Charming cape cod style brick home with modern updates, 1-car garage and a nice yard!
Welcome to 1631 W40 street home, a beautifully updated cape-cod style home offering nearly 1,400 square feet of living space. This classic gem blends timeless architecture with modern amenities, including new LVP floors, stainless steel appliances and a finished basement with half bath, and a wet bar for extra living space and entertainment.
The spacious eat-in kitchen features stainless steel appliances, including dishwasher, plenty of cabinet space, and extra specs for your dining table or breakfast nook.
Inside, you'll find fresh paint throughout, newly installed LVP flooring in the first floor and beautiful hardwood floors on the second floor. Mud room off of the kitchen features additional storage space and can serve as a pantry.
Basement is finished into a family room with the wet bar and half bath. Laundry appliances are included for your convenience.
The detached 1-car garage and long driveway provide ample parking and storage.
Tenants are responsible for all utilities including gas, electric, water, sewer, garbage, and also for lawn care and snow removal.
The move-in cost is $5970 and includes:
First month rent $1990 + Last month rent $1990 + Security deposit $1990 = $5970 total to move in.
Professionally managed and maintained.
Rental requirements:
- online application with $50 application fee per adult, background screening, landlord references, employment verification, proof of income.
- minimum income (after taxes) is $5970/month
- move-in within 30 days
Schedule your showing today!
Tenants are responsible for all utilities including gas, electric, water, sewer and garbage, landscaping and snow removal.
House for rent
$1,990/mo
1631 W 40th St, Erie, PA 16509
4beds
1,349sqft
Price may not include required fees and charges.
Single family residence
Available now
No pets
Central air
In unit laundry
Detached parking
Forced air
What's special
Finished basementModern updatesFamily roomAmple parkingLong drivewayNice yardAdditional storage space
- 37 days |
- -- |
- -- |
Travel times
Looking to buy when your lease ends?
Consider a first-time homebuyer savings account designed to grow your down payment with up to a 6% match & 3.83% APY.
Facts & features
Interior
Bedrooms & bathrooms
- Bedrooms: 4
- Bathrooms: 2
- Full bathrooms: 1
- 1/2 bathrooms: 1
Heating
- Forced Air
Cooling
- Central Air
Appliances
- Included: Dishwasher, Dryer, Microwave, Oven, Refrigerator, Washer
- Laundry: In Unit
Features
- Flooring: Hardwood, Tile
Interior area
- Total interior livable area: 1,349 sqft
Property
Parking
- Parking features: Detached, Off Street
- Details: Contact manager
Features
- Exterior features: Electricity not included in rent, Garbage not included in rent, Gas not included in rent, Heating system: Forced Air, No Utilities included in rent, Sewage not included in rent, Water not included in rent
Details
- Parcel number: 19061072010600
Construction
Type & style
- Home type: SingleFamily
- Property subtype: Single Family Residence
Community & HOA
Location
- Region: Erie
Financial & listing details
- Lease term: 1 Year
Price history
| Date | Event | Price |
|---|---|---|
| 9/20/2025 | Price change | $1,990-9.1%$1/sqft |
Source: Zillow Rentals | ||
| 9/10/2025 | Price change | $2,190-4.4%$2/sqft |
Source: Zillow Rentals | ||
| 8/30/2025 | Listed for rent | $2,290+27.2%$2/sqft |
Source: Zillow Rentals | ||
| 7/14/2025 | Sold | $200,000+17.7%$148/sqft |
Source: GEMLS #184185 | ||
| 6/10/2025 | Pending sale | $169,900$126/sqft |
Source: GEMLS #184185 | ||

