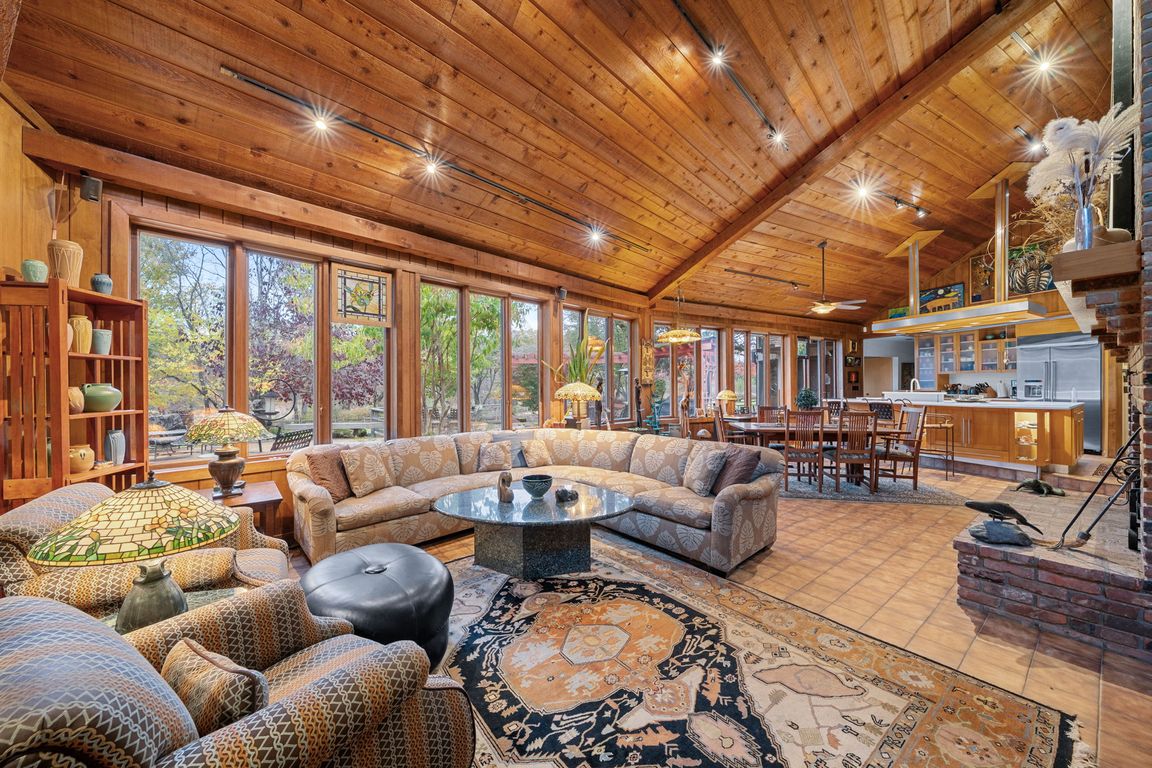
For sale
$1,950,000
3beds
7,111sqft
16310 Valley Rd, Chagrin Falls, OH 44023
3beds
7,111sqft
Single family residence
Built in 1981
65.32 Acres
3 Attached garage spaces
$274 price/sqft
What's special
Stunning meadowLarge parcels of landBreathtaking viewsExpansive deckCustom designed homeOverlooking a picturesque pondWalls of windows
Here is your opportunity to own one of the last large parcels of land in Geauga County. This stunning 60+ acre property is truly breathtaking with the main house overlooking a picturesque pond and stunning meadow. A long private driveway through the woods opens onto a circular motor court and the ...
- 2 days |
- 1,168 |
- 62 |
Source: MLS Now,MLS#: 5167227Originating MLS: Akron Cleveland Association of REALTORS
Travel times
Living Room
Kitchen
Primary Bedroom
Zillow last checked: 8 hours ago
Listing updated: November 05, 2025 at 06:20am
Listed by:
Adam S Kaufman 216-831-7370 adamkaufman@howardhanna.com,
Howard Hanna
Source: MLS Now,MLS#: 5167227Originating MLS: Akron Cleveland Association of REALTORS
Facts & features
Interior
Bedrooms & bathrooms
- Bedrooms: 3
- Bathrooms: 4
- Full bathrooms: 2
- 1/2 bathrooms: 2
- Main level bathrooms: 3
- Main level bedrooms: 1
Primary bedroom
- Description: Flooring: Carpet
- Features: Fireplace
- Level: First
- Dimensions: 25 x 21
Bedroom
- Description: Flooring: Carpet
- Level: Second
- Dimensions: 16 x 10
Bedroom
- Description: Flooring: Carpet
- Level: Second
- Dimensions: 16 x 10
Primary bathroom
- Description: Flooring: Tile
- Level: First
- Dimensions: 16 x 13
Dining room
- Description: Flooring: Wood
- Level: First
- Dimensions: 29 x 15
Entry foyer
- Description: Flooring: Stone
- Level: First
- Dimensions: 14 x 7
Kitchen
- Description: Flooring: Tile
- Level: First
- Dimensions: 20 x 13
Library
- Description: Flooring: Wood
- Level: Second
- Dimensions: 28 x 17
Living room
- Description: Flooring: Tile
- Features: Fireplace
- Level: First
- Dimensions: 19 x 19
Sitting room
- Description: Flooring: Tile
- Level: First
- Dimensions: 21 x 17
Sunroom
- Description: Flooring: Stone
- Level: First
- Dimensions: 23 x 11
Heating
- Forced Air, Gas
Cooling
- Central Air
Appliances
- Included: Built-In Oven, Cooktop, Dryer, Dishwasher, Refrigerator, Washer
- Laundry: Main Level
Features
- Basement: Unfinished
- Number of fireplaces: 1
Interior area
- Total structure area: 7,111
- Total interior livable area: 7,111 sqft
- Finished area above ground: 4,313
- Finished area below ground: 2,798
Video & virtual tour
Property
Parking
- Parking features: Attached, Garage
- Attached garage spaces: 3
Features
- Levels: Two
- Stories: 2
- Patio & porch: Deck
Lot
- Size: 65.32 Acres
Details
- Additional structures: Outbuilding
- Additional parcels included: 01117329,01117251,01118375
- Parcel number: 01066600
- Special conditions: Standard
Construction
Type & style
- Home type: SingleFamily
- Architectural style: Craftsman
- Property subtype: Single Family Residence
Materials
- Wood Siding
- Roof: Asphalt,Fiberglass
Condition
- Year built: 1981
Details
- Warranty included: Yes
Utilities & green energy
- Sewer: Septic Tank
- Water: Other
Community & HOA
HOA
- Has HOA: No
Location
- Region: Chagrin Falls
Financial & listing details
- Price per square foot: $274/sqft
- Tax assessed value: $978,770
- Annual tax amount: $16,344
- Date on market: 11/3/2025
- Cumulative days on market: 5 days
- Listing agreement: Exclusive Right To Sell
- Listing terms: Cash,Conventional