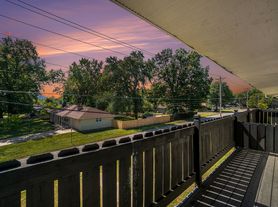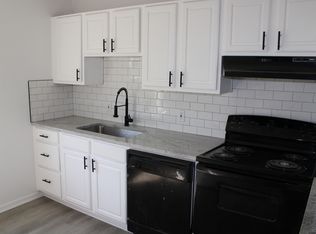16312 E Independence Ave Independence MO 5 bed / 3 bath - Beautiful rehabbed home for rent - Rent $2200
Don't miss out on this huge 5 bedroom house with tons of living space. Interior fully remodeled! This ranch style house sports 5 bedrooms, and 2 and a half full bathrooms. Laminate hardwood floors and new carpet throughout the entire house. New stainless steel appliances in the kitchen. Huge wrap around front porch and fully fenced back yard. Tons of storage area above ground and in the unfished basement. (Furniture does not come with unit)
The property is managed by Premier Real Estate Management Inc and IS NOT involved with any individual and we will NEVER ask you to wire any money.
Management checks:
- Credit must be 600+
- Total household income - must make 3X the rent - net income
- Previous rental - no landlord judgments or evictions
- Criminal background is done case by case basis
- No Housing Vouchers
Pets- one time none refundable pet fee of $450 for one $600 for two
100
TO APPLY and/or see all of our available properties-
Click on the RENTERS tab, then FIND RENTAL HOME;
Filter search to show all properties LOW TO HIGH.
Click on address. $40 Application fee per adult occupant.
House for rent
$2,200/mo
16312 E Independence Ave, Independence, MO 64050
5beds
2,396sqft
Price may not include required fees and charges.
Single family residence
Available now
Cats, dogs OK
-- A/C
-- Laundry
Attached garage parking
-- Heating
What's special
New carpetNew stainless steel appliancesLaminate hardwood floors
- 12 days |
- -- |
- -- |
Travel times
Facts & features
Interior
Bedrooms & bathrooms
- Bedrooms: 5
- Bathrooms: 3
- Full bathrooms: 3
Interior area
- Total interior livable area: 2,396 sqft
Property
Parking
- Parking features: Attached
- Has attached garage: Yes
- Details: Contact manager
Features
- Exterior features: 2.5 bath, 5 bedroom
- Fencing: Fenced Yard
Details
- Parcel number: 15740072700000000
Construction
Type & style
- Home type: SingleFamily
- Property subtype: Single Family Residence
Community & HOA
Location
- Region: Independence
Financial & listing details
- Lease term: Contact For Details
Price history
| Date | Event | Price |
|---|---|---|
| 9/25/2025 | Listed for rent | $2,200$1/sqft |
Source: Zillow Rentals | ||
| 9/24/2025 | Listing removed | $290,000$121/sqft |
Source: | ||
| 8/26/2025 | Price change | $290,000-1.7%$121/sqft |
Source: | ||
| 7/18/2025 | Listed for sale | $295,000$123/sqft |
Source: | ||
| 7/14/2025 | Pending sale | $295,000$123/sqft |
Source: | ||

