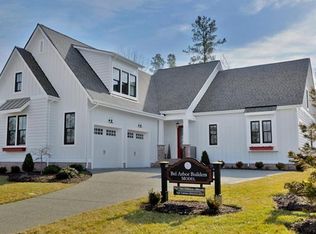Welcome to maintenance free living in sought after Hallsley! You will be in awe when you walk into this beautiful home's bright and open foyer featuring floor to ceiling wainscoting, hardwood floors and fresh paint throughout! The 1st floor also features a dining room with crown molding, recessed lighting and tall ceilings while the great room features a gas fireplace with cathedral ceilings which opens to the bright kitchen featuring granite countertops, stainless steel appliances and a breakfast nook with tons of natural light. Also on the 1st floor is the luxurious owner's suite complete with tons of windows, hardwood floors and an ensuite bath featuring a garden tub, zero entry double shower and tile floors. The 2nd floor offers 3 more bedrooms, a bonus room and 2 full bathrooms, each bedroom has a huge closet! You'll never run out of storage in this spacious home, a pull down attic was recently added as well as hanging storage in the garage. Enjoy dusks, dawns and gorgeous landscaping from the stunning screened in porch or the stunning paver patio complete with a fireplace and tons of seating - it is maintenance free after all!
This property is off market, which means it's not currently listed for sale or rent on Zillow. This may be different from what's available on other websites or public sources.
