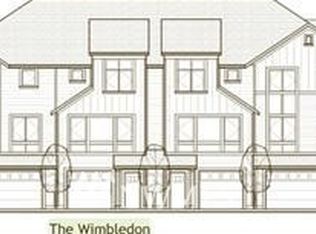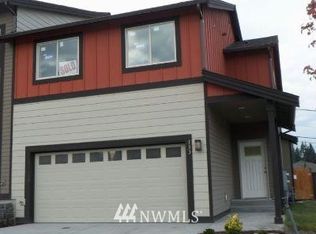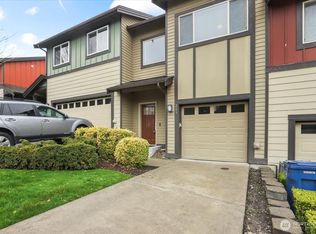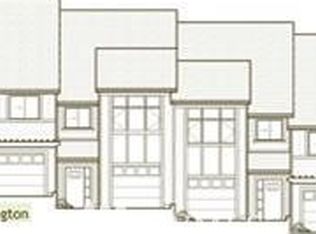Sold
Listed by:
Diane Hutchens,
Bushnell Real Estate Solutions
Bought with: eXp Realty
Zestimate®
$830,000
16314 2nd Drive SE, Bothell, WA 98012
3beds
1,972sqft
Condominium
Built in 2006
-- sqft lot
$830,000 Zestimate®
$421/sqft
$3,086 Estimated rent
Home value
$830,000
$780,000 - $880,000
$3,086/mo
Zestimate® history
Loading...
Owner options
Explore your selling options
What's special
Spacious single-family rambler in a perfect location, minutes from Mill Creek Town Center. While considered a condo, with a fully landscaped and HOA-maintained yard, it feels like a private home, & no stairs for easy accessibility. The huge great room allows for many furniture options & the large beautifully appointed kitchen has plenty of room for dining. Loads of cabinetry and a huge double pantry. Large wood-wrapped picture windows & new skylights flood the home w/natural light. A heat pump w/HEPA filter, delivers both heat and a/c for comfort year-round. The primary ensuite features a double shower and a huge jetted tub. The 3-car garage provides plenty of parking & storage. Private backyard. New roof in 2023. $5000 paint allowance.
Zillow last checked: 8 hours ago
Listing updated: November 24, 2025 at 05:34pm
Listed by:
Diane Hutchens,
Bushnell Real Estate Solutions
Bought with:
John Siaw Kwakye, 23025790
eXp Realty
Source: NWMLS,MLS#: 2395749
Facts & features
Interior
Bedrooms & bathrooms
- Bedrooms: 3
- Bathrooms: 2
- Full bathrooms: 2
- Main level bathrooms: 2
- Main level bedrooms: 3
Primary bedroom
- Level: Main
Bedroom
- Level: Main
Bedroom
- Level: Main
Bathroom full
- Level: Main
Bathroom full
- Level: Main
Great room
- Level: Main
Kitchen with eating space
- Level: Main
Utility room
- Level: Main
Heating
- Fireplace, Heat Pump, Electric, Natural Gas
Cooling
- Heat Pump
Appliances
- Included: Dishwasher(s), Disposal, Dryer(s), Microwave(s), Refrigerator(s), Stove(s)/Range(s), Washer(s), Garbage Disposal, Water Heater: Gas, Water Heater Location: Garage, Cooking-Gas, Dryer-Gas, Ice Maker, Washer
- Laundry: Dryer-Gas, Washer Hookup, Gas Dryer Hookup
Features
- Flooring: Ceramic Tile, Carpet
- Windows: Skylight(s), Coverings: Blinds
- Number of fireplaces: 1
- Fireplace features: Gas, Main Level: 1, Fireplace
Interior area
- Total structure area: 1,972
- Total interior livable area: 1,972 sqft
Property
Parking
- Total spaces: 3
- Parking features: Individual Garage
- Garage spaces: 3
Features
- Levels: One
- Stories: 1
- Patio & porch: Alarm System, Cooking-Gas, Dryer-Gas, Fireplace, Ground Floor, Ice Maker, Jetted Tub, Primary Bathroom, Skylight(s), Vaulted Ceiling(s), Walk-In Closet(s), Washer, Water Heater
- Spa features: Bath
- Has view: Yes
- View description: Territorial
Lot
- Size: 5,710 sqft
- Features: Dead End Street, Paved
Details
- Parcel number: 50940000170005
- Special conditions: Standard
Construction
Type & style
- Home type: Condo
- Architectural style: Contemporary
- Property subtype: Condominium
Materials
- Brick, Cement Planked, Cement Plank
- Roof: Composition
Condition
- Year built: 2006
- Major remodel year: 2006
Utilities & green energy
- Electric: Company: PSE
- Sewer: Company: Alderwood Water District
- Water: Company: Alderwood Water District
- Utilities for property: Comcast, Comcast
Community & neighborhood
Location
- Region: Bothell
- Subdivision: Mill Creek
HOA & financial
HOA
- HOA fee: $150 monthly
- Services included: Common Area Maintenance, Maintenance Grounds
Other
Other facts
- Listing terms: Cash Out,Conventional,FHA,VA Loan
- Cumulative days on market: 119 days
Price history
| Date | Event | Price |
|---|---|---|
| 11/21/2025 | Sold | $830,000$421/sqft |
Source: | ||
| 10/16/2025 | Pending sale | $830,000$421/sqft |
Source: | ||
| 8/4/2025 | Price change | $830,000-1.2%$421/sqft |
Source: | ||
| 6/19/2025 | Listed for sale | $840,000+5%$426/sqft |
Source: | ||
| 10/3/2023 | Sold | $800,000+0%$406/sqft |
Source: | ||
Public tax history
| Year | Property taxes | Tax assessment |
|---|---|---|
| 2024 | $6,167 +10.6% | $746,300 +11.4% |
| 2023 | $5,575 -7.7% | $670,200 -11.9% |
| 2022 | $6,042 +11% | $761,100 +36.5% |
Find assessor info on the county website
Neighborhood: 98012
Nearby schools
GreatSchools rating
- 5/10Oak Heights Elementary SchoolGrades: K-6Distance: 1.5 mi
- 6/10Brier Terrace Middle SchoolGrades: 7-8Distance: 4.2 mi
- 6/10Lynnwood High SchoolGrades: 9-12Distance: 1.2 mi

Get pre-qualified for a loan
At Zillow Home Loans, we can pre-qualify you in as little as 5 minutes with no impact to your credit score.An equal housing lender. NMLS #10287.
Sell for more on Zillow
Get a free Zillow Showcase℠ listing and you could sell for .
$830,000
2% more+ $16,600
With Zillow Showcase(estimated)
$846,600


