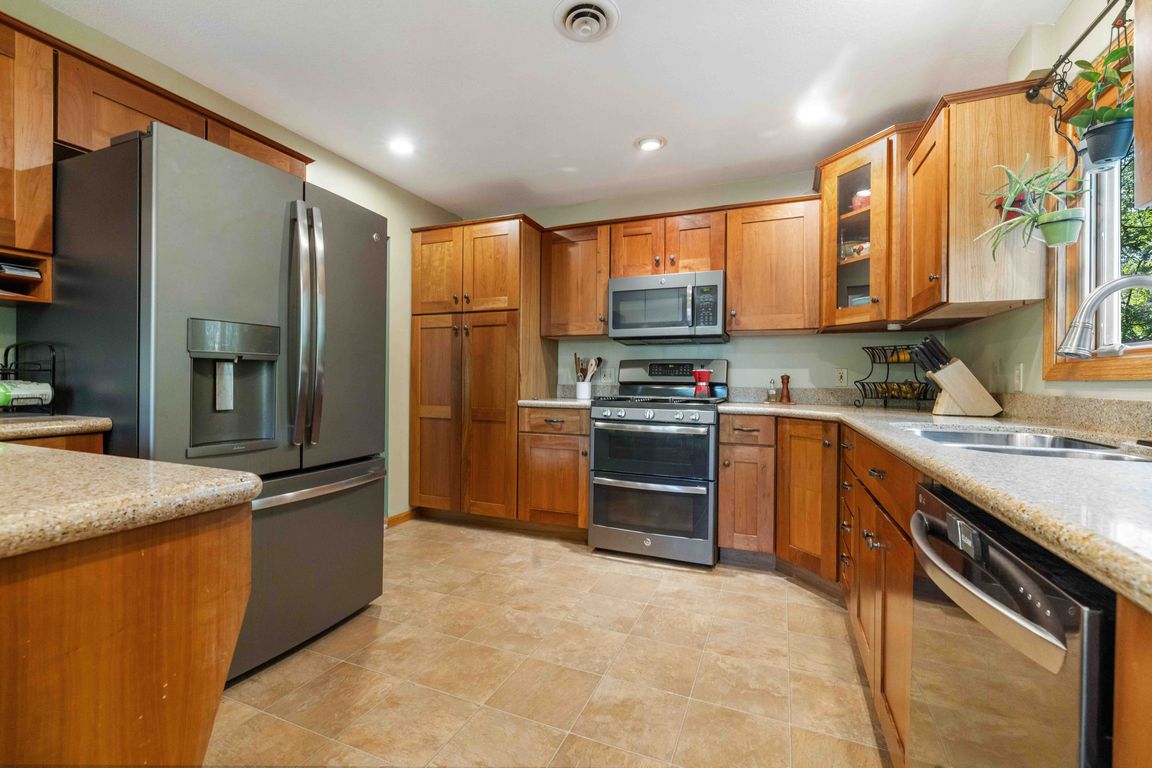
ActivePrice cut: $25K (10/7)
$774,900
5beds
4,006sqft
16316 Birchwood Ln, Brainerd, MN 56401
5beds
4,006sqft
Single family residence
Built in 1977
0.69 Acres
2 Attached garage spaces
$193 price/sqft
What's special
Tons of storageBuilt in storageExpansive primary suiteAbundance of recreational opportunityDog kennelCombination dining roomKitchen with granite
Discover the tranquil setting on the shores of Gilbert Lake's back bay with this tastefully built 4000sq ft home. This 5+bedroom 6 bath multi-level offers privacy, wildlife, and an abundance of recreational opportunity. Set on the quiet inlet perfect for kayaking, fishing, and serenity with direct access to the main lake ...
- 48 days |
- 1,053 |
- 15 |
Source: NorthstarMLS as distributed by MLS GRID,MLS#: 6776722
Travel times
Living Room
Kitchen
Primary Bedroom
Zillow last checked: 7 hours ago
Listing updated: October 07, 2025 at 08:20am
Listed by:
Amanda Lumley 218-330-4151,
Northland Sotheby's International Realty
Source: NorthstarMLS as distributed by MLS GRID,MLS#: 6776722
Facts & features
Interior
Bedrooms & bathrooms
- Bedrooms: 5
- Bathrooms: 6
- Full bathrooms: 3
- 3/4 bathrooms: 2
- 1/2 bathrooms: 1
Rooms
- Room types: Kitchen, Living Room, Dining Room, Bedroom 1, Bathroom, Bedroom 2, Bedroom 3, Bedroom 4, Bedroom 5, Mud Room, Family Room, Office, Flex Room
Bedroom 1
- Level: Main
- Area: 176.53 Square Feet
- Dimensions: 12.7x13.9
Bedroom 2
- Level: Main
- Area: 103.02 Square Feet
- Dimensions: 10.2x10.10
Bedroom 3
- Level: Main
- Area: 116.15 Square Feet
- Dimensions: 10.1x11.5
Bedroom 4
- Level: Upper
- Area: 215.46 Square Feet
- Dimensions: 17.1x12.6
Bedroom 5
- Level: Upper
- Area: 467.95 Square Feet
- Dimensions: 19.10x24.5
Bathroom
- Level: Main
- Area: 41 Square Feet
- Dimensions: 5.0x8.2
Bathroom
- Level: Upper
- Area: 88.2 Square Feet
- Dimensions: 12.6x7.0
Dining room
- Level: Main
- Area: 102 Square Feet
- Dimensions: 10.2x10
Family room
- Level: Lower
- Area: 399.84 Square Feet
- Dimensions: 23.8x16.8
Flex room
- Level: Lower
- Area: 504 Square Feet
- Dimensions: 36x14
Kitchen
- Level: Main
- Area: 123.32 Square Feet
- Dimensions: 11.10x11.11
Living room
- Level: Main
- Area: 372 Square Feet
- Dimensions: 15x24.8
Mud room
- Level: Main
- Area: 105.82 Square Feet
- Dimensions: 14.3x7.4
Office
- Level: Lower
- Area: 172.72 Square Feet
- Dimensions: 12.7x13.6
Heating
- Dual, Forced Air, Fireplace(s), Radiant Floor, Wood Stove
Cooling
- Central Air
Appliances
- Included: Dishwasher, Dryer, Exhaust Fan, Microwave, Range, Refrigerator, Washer
Features
- Basement: Block,Daylight,Drainage System,Egress Window(s),Finished,Full,Storage Space,Sump Pump
- Number of fireplaces: 2
- Fireplace features: Family Room, Gas
Interior area
- Total structure area: 4,006
- Total interior livable area: 4,006 sqft
- Finished area above ground: 2,544
- Finished area below ground: 1,462
Property
Parking
- Total spaces: 2
- Parking features: Attached, Heated Garage
- Attached garage spaces: 2
- Details: Garage Dimensions (32x24)
Accessibility
- Accessibility features: None
Features
- Levels: Four or More Level Split
- Patio & porch: Deck
- Has view: Yes
- View description: East, Lake
- Has water view: Yes
- Water view: Lake
- Waterfront features: Dock, Lake Front, Lake View, Waterfront Elevation(26-40), Waterfront Num(18032000), Lake Bottom(Undeveloped), Lake Acres(356), Lake Depth(45)
- Body of water: Gilbert
- Frontage length: Water Frontage: 100
Lot
- Size: 0.69 Acres
- Dimensions: 100 x 350
- Features: Accessible Shoreline, Many Trees
Details
- Foundation area: 2944
- Parcel number: 99270633
- Zoning description: Shoreline,Residential-Single Family
Construction
Type & style
- Home type: SingleFamily
- Property subtype: Single Family Residence
Materials
- Fiber Cement, Frame
- Roof: Asphalt
Condition
- Age of Property: 48
- New construction: No
- Year built: 1977
Utilities & green energy
- Electric: 200+ Amp Service
- Gas: Electric, Natural Gas
- Sewer: Private Sewer, Tank with Drainage Field
- Water: Drilled, Private, Well
Community & HOA
Community
- Subdivision: Hitchs Birchwood Terrace
HOA
- Has HOA: No
Location
- Region: Brainerd
Financial & listing details
- Price per square foot: $193/sqft
- Tax assessed value: $627,700
- Annual tax amount: $4,182
- Date on market: 8/24/2025
- Road surface type: Paved