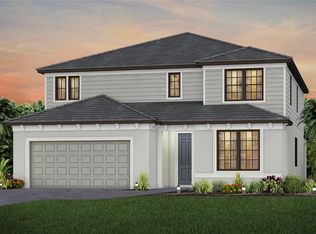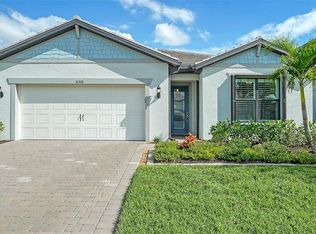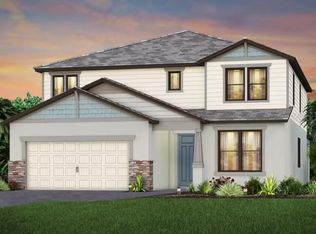Sold for $761,300 on 03/27/23
$761,300
16316 Hidden Oak Loop, Lakewood Ranch, FL 34211
5beds
3,443sqft
SingleFamily
Built in 2023
6,760 Square Feet Lot
$912,100 Zestimate®
$221/sqft
$-- Estimated rent
Home value
$912,100
$866,000 - $958,000
Not available
Zestimate® history
Loading...
Owner options
Explore your selling options
What's special
16316 Hidden Oak Loop, Lakewood Ranch, FL 34211 is a single family home that contains 3,443 sq ft and was built in 2023. It contains 5 bedrooms and 5 bathrooms. This home last sold for $761,300 in March 2023.
The Zestimate for this house is $912,100.
Facts & features
Interior
Bedrooms & bathrooms
- Bedrooms: 5
- Bathrooms: 5
- Full bathrooms: 4
- 1/2 bathrooms: 1
Heating
- Other
Cooling
- Central
Features
- Has fireplace: No
Interior area
- Total interior livable area: 3,443 sqft
Property
Parking
- Parking features: Garage - Attached
Features
- Exterior features: Stone, Wood, Brick
- Has spa: Yes
Lot
- Size: 6,760 sqft
Details
- Parcel number: 581726159
Construction
Type & style
- Home type: SingleFamily
Materials
- masonry
- Roof: Tile
Condition
- Year built: 2023
Community & neighborhood
Location
- Region: Lakewood Ranch
Price history
| Date | Event | Price |
|---|---|---|
| 8/24/2025 | Listing removed | $949,000$276/sqft |
Source: | ||
| 8/4/2025 | Price change | $949,000-2.7%$276/sqft |
Source: | ||
| 7/31/2025 | Listed for sale | $975,000+28.1%$283/sqft |
Source: | ||
| 3/27/2023 | Sold | $761,300$221/sqft |
Source: Public Record | ||
Public tax history
| Year | Property taxes | Tax assessment |
|---|---|---|
| 2024 | $11,741 +324.8% | $762,224 +730.3% |
| 2023 | $2,764 +14.4% | $91,800 +2% |
| 2022 | $2,415 | $90,000 |
Find assessor info on the county website
Neighborhood: 34211
Nearby schools
GreatSchools rating
- 8/10B.D. Gullett Elementary SchoolGrades: PK-5Distance: 3.3 mi
- 7/10Dr Mona Jain Middle SchoolGrades: 6-8Distance: 3.1 mi
- 6/10Lakewood Ranch High SchoolGrades: PK,9-12Distance: 3.9 mi
Get a cash offer in 3 minutes
Find out how much your home could sell for in as little as 3 minutes with a no-obligation cash offer.
Estimated market value
$912,100
Get a cash offer in 3 minutes
Find out how much your home could sell for in as little as 3 minutes with a no-obligation cash offer.
Estimated market value
$912,100


