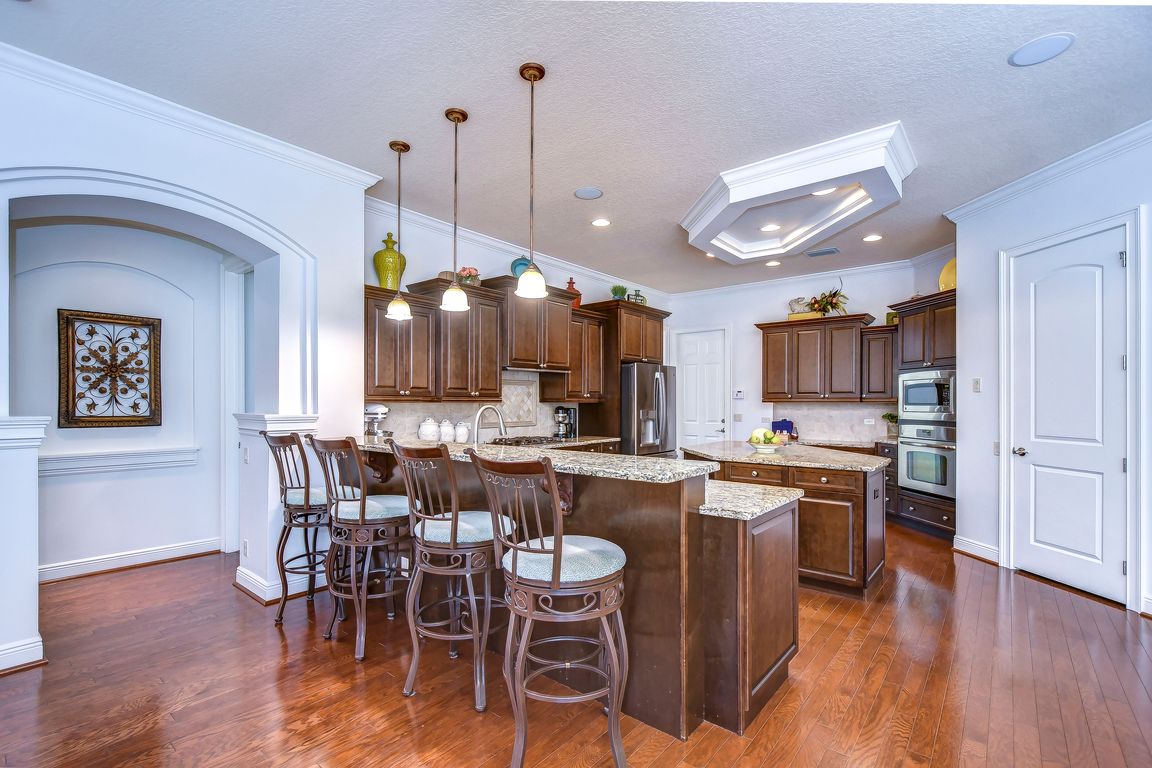
For salePrice cut: $25K (6/30)
$950,000
4beds
3,559sqft
16318 Palmettoglen Ct, Lithia, FL 33547
4beds
3,559sqft
Single family residence
Built in 2010
0.42 Acres
3 Attached garage spaces
$267 price/sqft
$111 monthly HOA fee
What's special
Center islandTwo covered lanaisOutdoor kitchenGranite countertopsHuge bonus roomBrand new roofUpdated stainless appliances
Welcome to this ABSOLUTELY STUNNING EXECUTIVE HOME! Located in the prestigious Chapman Crossing Village at FishHawk Ranch, this home is zoned for some of the BEST schools in the county and offers easy access to I-75, making your commute to Tampa, St. Pete, or MacDill AFB a breeze! A brand NEW ...
- 156 days
- on Zillow |
- 493 |
- 17 |
Source: Stellar MLS,MLS#: TB8361522 Originating MLS: Suncoast Tampa
Originating MLS: Suncoast Tampa
Travel times
Kitchen
Family Room
Primary Bedroom
Zillow last checked: 7 hours ago
Listing updated: June 30, 2025 at 09:25am
Listing Provided by:
Brenda Wade 813-655-5333,
SIGNATURE REALTY ASSOCIATES 813-689-3115
Source: Stellar MLS,MLS#: TB8361522 Originating MLS: Suncoast Tampa
Originating MLS: Suncoast Tampa

Facts & features
Interior
Bedrooms & bathrooms
- Bedrooms: 4
- Bathrooms: 4
- Full bathrooms: 3
- 1/2 bathrooms: 1
Rooms
- Room types: Bonus Room, Den/Library/Office, Family Room, Dining Room, Living Room, Utility Room
Primary bedroom
- Features: Walk-In Closet(s)
- Level: First
- Area: 336 Square Feet
- Dimensions: 14x24
Bedroom 2
- Features: Built-in Closet
- Level: First
- Area: 154 Square Feet
- Dimensions: 14x11
Bedroom 3
- Features: Built-in Closet
- Level: First
- Area: 154 Square Feet
- Dimensions: 14x11
Bedroom 4
- Features: Walk-In Closet(s)
- Level: First
- Area: 168 Square Feet
- Dimensions: 14x12
Bonus room
- Features: Built-in Closet
- Level: First
- Area: 320 Square Feet
- Dimensions: 20x16
Dining room
- Level: First
- Area: 165 Square Feet
- Dimensions: 11x15
Family room
- Level: First
- Area: 384 Square Feet
- Dimensions: 16x24
Kitchen
- Features: Breakfast Bar, Pantry
- Level: First
- Area: 320 Square Feet
- Dimensions: 20x16
Living room
- Level: First
- Area: 289 Square Feet
- Dimensions: 17x17
Office
- Level: First
- Area: 154 Square Feet
- Dimensions: 14x11
Heating
- Central, Natural Gas, Zoned
Cooling
- Central Air, Zoned
Appliances
- Included: Oven, Cooktop, Dishwasher, Disposal, Gas Water Heater, Microwave, Range Hood, Water Softener
- Laundry: Inside, Laundry Room
Features
- Cathedral Ceiling(s), Ceiling Fan(s), Crown Molding, Eating Space In Kitchen, High Ceilings, Kitchen/Family Room Combo, Open Floorplan, Primary Bedroom Main Floor, Solid Wood Cabinets, Split Bedroom, Stone Counters, Thermostat, Tray Ceiling(s), Vaulted Ceiling(s), Walk-In Closet(s)
- Flooring: Carpet, Ceramic Tile, Hardwood
- Doors: French Doors, Outdoor Grill, Outdoor Kitchen, Sliding Doors
- Windows: Window Treatments
- Has fireplace: Yes
- Fireplace features: Outside, Stone, Wood Burning
Interior area
- Total structure area: 4,758
- Total interior livable area: 3,559 sqft
Video & virtual tour
Property
Parking
- Total spaces: 3
- Parking features: Driveway, Garage Door Opener
- Attached garage spaces: 3
- Has uncovered spaces: Yes
Features
- Levels: One
- Stories: 1
- Patio & porch: Covered, Front Porch, Rear Porch, Screened
- Exterior features: Irrigation System, Outdoor Grill, Outdoor Kitchen, Private Mailbox, Sidewalk
- Has private pool: Yes
- Pool features: Gunite, Heated, In Ground, Salt Water, Screen Enclosure, Solar Heat, Tile
- Has spa: Yes
- Spa features: Heated, In Ground
- Has view: Yes
- View description: Pool, Trees/Woods
Lot
- Size: 0.42 Acres
- Dimensions: 96.0 x 151.0
- Features: In County, Landscaped, Level, Sidewalk
- Residential vegetation: Mature Landscaping, Trees/Landscaped
Details
- Parcel number: U28302194YAA000800014.0
- Zoning: PD
- Special conditions: None
Construction
Type & style
- Home type: SingleFamily
- Architectural style: Contemporary
- Property subtype: Single Family Residence
Materials
- Block, Stucco
- Foundation: Slab
- Roof: Shingle
Condition
- New construction: No
- Year built: 2010
Details
- Warranty included: Yes
Utilities & green energy
- Sewer: Public Sewer
- Water: Public
- Utilities for property: BB/HS Internet Available, Cable Available, Cable Connected, Electricity Available, Electricity Connected, Fire Hydrant, Natural Gas Available, Natural Gas Connected, Phone Available, Public, Sewer Available, Sewer Connected, Sprinkler Recycled, Street Lights, Underground Utilities, Water Available, Water Connected
Community & HOA
Community
- Features: Clubhouse, Deed Restrictions, Dog Park, Fitness Center, Gated Community - No Guard, Irrigation-Reclaimed Water, Park, Playground, Pool, Restaurant, Sidewalks, Tennis Court(s)
- Security: Gated Community, Security System Owned
- Subdivision: FISHHAWK RANCH
HOA
- Has HOA: Yes
- Amenities included: Fence Restrictions, Fitness Center, Gated, Park, Playground, Pool, Tennis Court(s), Trail(s)
- Services included: Pool Maintenance, Private Road, Security
- HOA fee: $111 monthly
- HOA name: Rizzetta & Company
- HOA phone: 813-533-2950
- Second HOA name: Grand Manor
- Second HOA phone: 813-575-1955
- Pet fee: $0 monthly
Location
- Region: Lithia
Financial & listing details
- Price per square foot: $267/sqft
- Tax assessed value: $898,639
- Annual tax amount: $10,849
- Date on market: 3/17/2025
- Listing terms: Cash,Conventional,FHA,VA Loan
- Ownership: Fee Simple
- Total actual rent: 0
- Electric utility on property: Yes
- Road surface type: Paved