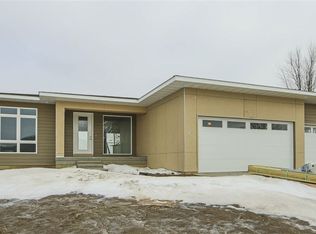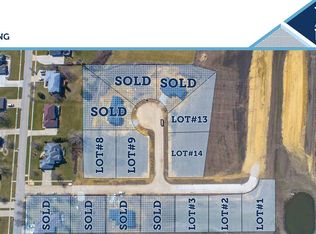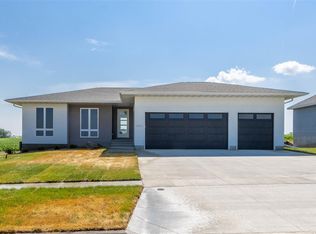Contemporary With A View! This New Construction 5 Bedroom, 3 Bathroom Ranch Has Everything You Could Want And More. As You Walk Through The Front Door You Will Fall In Love With The Open Concept Living Room, Showcasing Impressive Floor-To-Ceiling Windows Allowing You To Soak In Your Beautiful Wide Open View. You Eyes Will Continue To Be Impress As Them Bounce From The Contemporary Lighting, Electric Fireplace With Built-In Shelving Surrounds, Custom Blinds, Beautiful Flooring, 10 Foot Ceilings, 9 Foot Doors And Tons Of Amenities Throughout The Space. The Dine-In Kitchen Showcases High-End Modern Cabinetry And Stainless Appliances. You'Ll Also Enjoy The Elegant Backsplash, Pendant Lighting And Spacious Center Island With Breakfast Bar Seating. Moving Into The Master Suite, You'Ll Love All The Amazing Finishes, Including The Master Bathroom With Its Dual Vanity, Expansive Shower With Dual Shower Heads, And Walk-In Closet. The Main Floor Also Features A Mudroom/Laundry Room Conveniently Located Off Of Your Oversized 3 Stall Garage As Well As 2 Additional Bedrooms With Floor To Ceiling Windows And A Full Bathroom. As You Make Your Way To The Lower Level, You Will Be Amazed By The Massive Family Room With Added Built-In Surround Sound As Well As An Additional Two Bedrooms And Third Full Bathroom.More Than Enough Space For Entertaining, With Plenty Of Storage As Well! This Unique And Contemporary Home Offers Everything You Need And More! With The Three-Year Tax Abatement, You Won't Want To Miss Your Opportunity To Make This Home Yours. Modern Living At It's Finest! Act Quickly! Additional Bonus Features Surround Sound In Main Floor And Lower Level Living Room, Built-In Security System And Fenced In Yard.
This property is off market, which means it's not currently listed for sale or rent on Zillow. This may be different from what's available on other websites or public sources.



