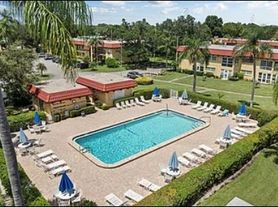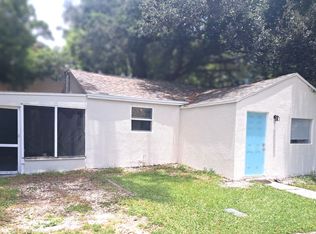Welcome to 1632 Clearview Ave, a beautifully remodeled 3-bedroom, 3-bathroom block home ideally located in Clearwater, FL. The home features a stunning brand-new kitchen complete with stainless steel appliances, elegant quartz countertops, seamless matching quartz backsplash, and premium all-wood shaker cabinetry with dovetailed soft-close drawers and doors. The thoughtfully designed open layout flows effortlessly, highlighted by contemporary plank LVP flooring, stylish modern lighting fixtures, and fresh interior and exterior paint throughout. Inside, you'll appreciate two fully remodeled tile bathrooms, including a private en-suite in the primary bedroom, plus the convenience of a third utility bathroom located in the attached one-car garage. Enjoy the peace of mind of having a brand-new shingle roof (Feb 2025) and brand-new HVAC system (Mar 2025). Step through the Family Room into your spacious fenced backyard, perfect for entertaining and unwinding in the Florida sunshine. This fully updated and furnished home is situated in a high-and-dry, non-flood zone location, still just minutes from Clearwater's beautiful beaches, shopping, and dining. All that's left is to unpack, relax, and enjoy your new Florida lifestyle.
Home is furnished and the tenant is paying for utilities .
House for rent
Accepts Zillow applications
$3,200/mo
1632 Clearview Ave, Clearwater, FL 33756
3beds
1,438sqft
Price may not include required fees and charges.
Single family residence
Available now
Cats, small dogs OK
Central air
In unit laundry
Attached garage parking
Forced air, heat pump
What's special
Brand-new shingle roofElegant quartz countertopsThird utility bathroomOpen layoutStylish modern lighting fixturesSpacious fenced backyardStunning brand-new kitchen
- 44 days |
- -- |
- -- |
Travel times
Facts & features
Interior
Bedrooms & bathrooms
- Bedrooms: 3
- Bathrooms: 3
- Full bathrooms: 3
Heating
- Forced Air, Heat Pump
Cooling
- Central Air
Appliances
- Included: Dishwasher, Dryer, Microwave, Oven, Refrigerator, Washer
- Laundry: In Unit
Features
- Flooring: Hardwood
- Furnished: Yes
Interior area
- Total interior livable area: 1,438 sqft
Video & virtual tour
Property
Parking
- Parking features: Attached
- Has attached garage: Yes
- Details: Contact manager
Features
- Exterior features: Heating system: Forced Air, large fenced backyard with Sheed
Details
- Parcel number: 262915159660000310
Construction
Type & style
- Home type: SingleFamily
- Property subtype: Single Family Residence
Community & HOA
Location
- Region: Clearwater
Financial & listing details
- Lease term: 1 Year
Price history
| Date | Event | Price |
|---|---|---|
| 10/1/2025 | Price change | $3,200-3%$2/sqft |
Source: Zillow Rentals | ||
| 9/15/2025 | Price change | $3,300-5.7%$2/sqft |
Source: Zillow Rentals | ||
| 8/27/2025 | Listed for rent | $3,500$2/sqft |
Source: Zillow Rentals | ||
| 4/25/2025 | Sold | $465,000-4.1%$323/sqft |
Source: | ||
| 4/2/2025 | Pending sale | $484,900$337/sqft |
Source: | ||

