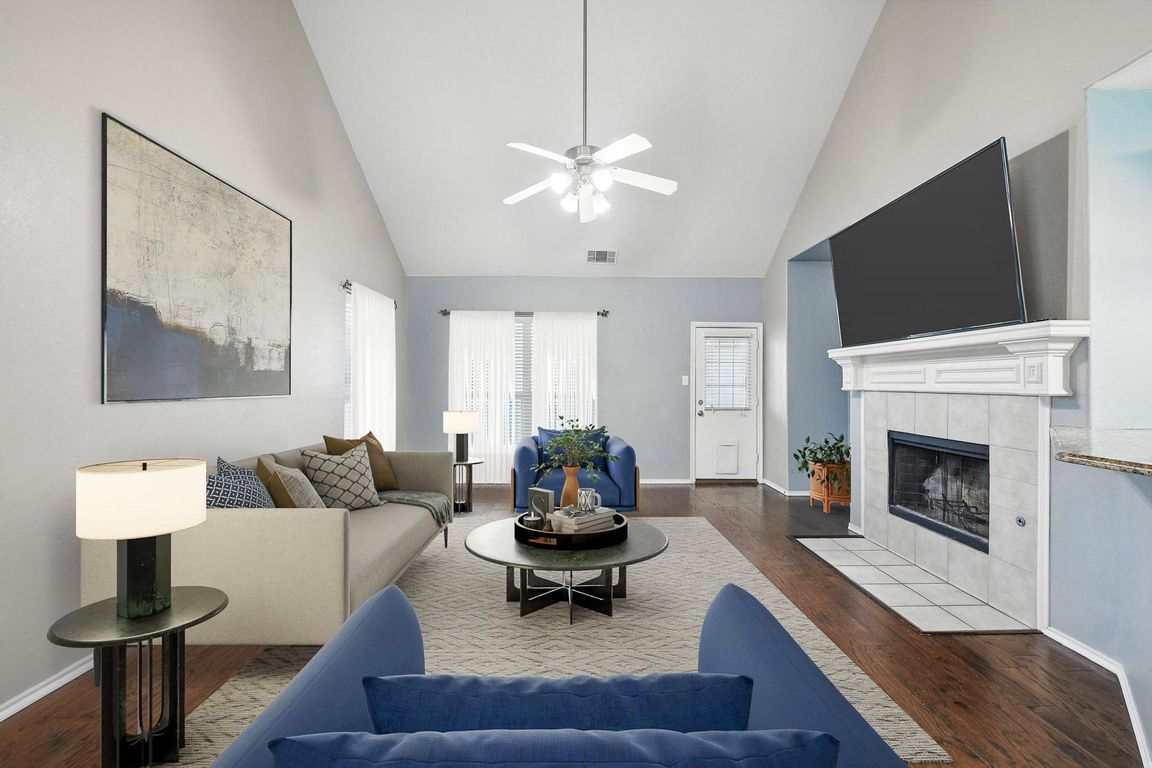
Under contractPrice cut: $10K (8/13)
$299,900
4beds
2,280sqft
1632 Degnen Ln, Providence Village, TX 76227
4beds
2,280sqft
Single family residence
Built in 2006
6,272 sqft
2 Attached garage spaces
$132 price/sqft
$438 semi-annually HOA fee
What's special
Large balconyStainless steel appliancesGranite countertopsCorner lotSoaking tubSoaring ceilingsUpstairs game room
CAPE CODE STYLE TWO-STORY ON A CORNER LOT ACROSS THE STREET FROM A PARK! This home is now zoned for BRAND NEW OWENS MIDDLE SCHOOL! Fall in love with this warm & inviting floor plan graced with a cozy front porch, soaring ceilings, a fireplace & an upstairs game ...
- 91 days
- on Zillow |
- 1,628 |
- 145 |
Source: NTREIS,MLS#: 20933125
Travel times
Kitchen
Living Room
Primary Bedroom
Zillow last checked: 7 hours ago
Listing updated: August 18, 2025 at 08:55am
Listed by:
Russell Rhodes 0484034 972-899-5600,
Berkshire HathawayHS PenFed TX 972-899-5600
Source: NTREIS,MLS#: 20933125
Facts & features
Interior
Bedrooms & bathrooms
- Bedrooms: 4
- Bathrooms: 3
- Full bathrooms: 2
- 1/2 bathrooms: 1
Primary bedroom
- Features: Dual Sinks, En Suite Bathroom, Garden Tub/Roman Tub, Separate Shower, Walk-In Closet(s)
- Level: First
- Dimensions: 16 x 11
Bedroom
- Level: Second
- Dimensions: 13 x 12
Bedroom
- Level: Second
- Dimensions: 12 x 10
Bedroom
- Level: Second
- Dimensions: 11 x 11
Breakfast room nook
- Level: First
- Dimensions: 10 x 7
Dining room
- Level: First
- Dimensions: 10 x 7
Game room
- Level: Second
- Dimensions: 15 x 13
Kitchen
- Features: Breakfast Bar, Built-in Features, Dual Sinks, Granite Counters, Walk-In Pantry
- Level: First
- Dimensions: 15 x 12
Living room
- Features: Fireplace
- Level: First
- Dimensions: 15 x 15
Utility room
- Features: Built-in Features, Utility Room
- Level: First
- Dimensions: 8 x 6
Heating
- Central, Electric
Cooling
- Central Air, Electric
Appliances
- Included: Dryer, Dishwasher, Electric Range, Disposal, Microwave, Refrigerator, Washer
- Laundry: Washer Hookup, Electric Dryer Hookup, Laundry in Utility Room
Features
- Double Vanity, Granite Counters, High Speed Internet, Open Floorplan, Vaulted Ceiling(s), Walk-In Closet(s)
- Flooring: Carpet, Ceramic Tile
- Windows: Window Coverings
- Has basement: No
- Number of fireplaces: 1
- Fireplace features: Family Room, Gas Starter
Interior area
- Total interior livable area: 2,280 sqft
Video & virtual tour
Property
Parking
- Total spaces: 2
- Parking features: Driveway, Garage, Garage Faces Rear
- Attached garage spaces: 2
- Has uncovered spaces: Yes
Features
- Levels: Two
- Stories: 2
- Patio & porch: Enclosed, Front Porch, Balcony
- Exterior features: Balcony, Rain Gutters
- Pool features: None, Community
- Fencing: Vinyl
- Has view: Yes
- View description: Park/Greenbelt
Lot
- Size: 6,272.64 Square Feet
- Features: Corner Lot, Subdivision, Sprinkler System
Details
- Parcel number: R283285
Construction
Type & style
- Home type: SingleFamily
- Architectural style: Detached
- Property subtype: Single Family Residence
Materials
- Foundation: Slab
- Roof: Composition
Condition
- Year built: 2006
Utilities & green energy
- Sewer: Public Sewer
- Water: Private
- Utilities for property: Sewer Available, Water Available
Community & HOA
Community
- Features: Clubhouse, Fitness Center, Fishing, Playground, Park, Pool, Tennis Court(s)
- Subdivision: Island Village At Providence
HOA
- Has HOA: Yes
- Services included: All Facilities, Association Management
- HOA fee: $438 semi-annually
- HOA name: Providence HOA
- HOA phone: 940-440-2200
Location
- Region: Providence Village
Financial & listing details
- Price per square foot: $132/sqft
- Tax assessed value: $361,741
- Annual tax amount: $6,332
- Date on market: 5/21/2025
- Exclusions: **