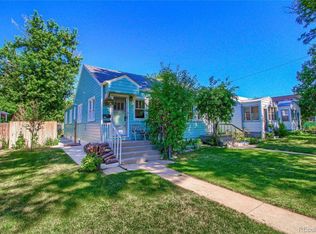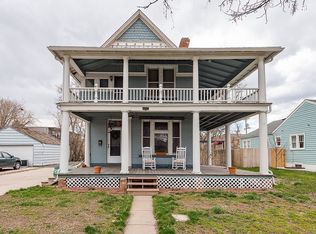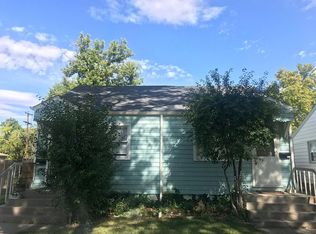Sold for $605,000 on 08/15/25
$605,000
1632 Galena Street, Aurora, CO 80010
4beds
3baths
2,300sqft
Triplex
Built in 1942
-- sqft lot
$597,700 Zestimate®
$263/sqft
$1,783 Estimated rent
Home value
$597,700
$556,000 - $640,000
$1,783/mo
Zestimate® history
Loading...
Owner options
Explore your selling options
What's special
Don’t miss this income opportunity, own all three units in this updated triplex located on historic Galena Street in the heart of North Aurora. Nestled between the vibrant Stanley Marketplace and the renowned Anschutz Medical Campus, this property offers exceptional convenience and investment potential. Opportunity for owner to occupy one unit and rent out the two others. This charming street is one of the few lined with mature, old-growth trees. Each of the three units has been thoughtfully renovated with fresh interior paint, stylishly updated bathrooms, and fully remodeled kitchens featuring new countertops, stainless steel appliances, and farmhouse sinks. Natural hardwood floors, large sun-filled windows, and neutral modern finishes create a warm and welcoming atmosphere throughout. Major system upgrades include recent plumbing, electrical, furnaces, and water heaters, ensuring peace of mind for years to come. Each unit enjoys a private entrance, individual laundry, and access to the backyard—complete with a concrete patio, garden beds, and endless potential. Whether you're looking to house hack, expand your portfolio, or simply invest in a rapidly appreciating area, this triplex is a rare find. A short distance to dining, retail, and major employment hubs. Do not miss the opportunity to own this full triplex.
Zillow last checked: 8 hours ago
Listing updated: August 15, 2025 at 09:55pm
Listed by:
Laura Fritz 720-299-6024 LauraFritz@kw.com,
Keller Williams Integrity Real Estate LLC,
Erin Brumleve 720-295-6065,
Keller Williams Integrity Real Estate LLC
Bought with:
Andrew Keal, 100052885
Real Broker, LLC DBA Real
Source: REcolorado,MLS#: 9039475
Facts & features
Interior
Bedrooms & bathrooms
- Bedrooms: 4
- Bathrooms: 3
Heating
- Forced Air
Cooling
- Air Conditioning-Room
Appliances
- Included: Cooktop, Dishwasher, Disposal, Dryer, Electric Water Heater, Freezer, Refrigerator, Washer
- Laundry: In Unit
Features
- Block Counters, Butcher Counters, Eat-in Kitchen, Open Floorplan
- Flooring: Laminate, Tile, Wood
- Basement: Exterior Entry,Finished,Full
Interior area
- Total structure area: 2,300
- Total interior livable area: 2,300 sqft
- Finished area above ground: 1,380
- Finished area below ground: 770
Property
Parking
- Total spaces: 3
- Details: Off Street Spaces: 3
Features
- Levels: One
- Stories: 1
- Entry location: Ground
- Exterior features: Garden
- Fencing: Full
Lot
- Size: 6,534 sqft
Details
- Parcel number: R0095529
- Special conditions: Standard
Construction
Type & style
- Home type: MultiFamily
- Architectural style: Contemporary
- Property subtype: Triplex
Materials
- Frame, Wood Siding
- Roof: Composition
Condition
- Year built: 1942
Utilities & green energy
- Electric: 110V
- Sewer: Public Sewer
- Water: Public
- Utilities for property: Cable Available, Electricity Connected, Internet Access (Wired), Natural Gas Connected
Community & neighborhood
Security
- Security features: Carbon Monoxide Detector(s), Smoke Detector(s)
Location
- Region: Aurora
- Subdivision: Aurora West
Other
Other facts
- Listing terms: 1031 Exchange,Cash,Conventional
- Ownership: Individual
Price history
| Date | Event | Price |
|---|---|---|
| 8/15/2025 | Sold | $605,000+0.8%$263/sqft |
Source: | ||
| 7/30/2025 | Pending sale | $600,000$261/sqft |
Source: | ||
| 7/24/2025 | Listed for sale | $600,000+5.3%$261/sqft |
Source: | ||
| 5/22/2023 | Listing removed | -- |
Source: REcolorado #5597641 | ||
| 5/8/2023 | Listed for rent | $1,400$1/sqft |
Source: REcolorado #5597641 | ||
Public tax history
| Year | Property taxes | Tax assessment |
|---|---|---|
| 2025 | $3,526 -13.5% | $32,440 -13.6% |
| 2024 | $4,076 +48.4% | $37,530 +0.5% |
| 2023 | $2,746 -6.1% | $37,340 +54.5% |
Find assessor info on the county website
Neighborhood: North Aurora
Nearby schools
GreatSchools rating
- 2/10Crawford Elementary SchoolGrades: PK-5Distance: 0.1 mi
- 2/10Aurora West College Preparatory AcademyGrades: 6-12Distance: 0.5 mi
- 4/10Aurora Central High SchoolGrades: PK-12Distance: 1.2 mi
Schools provided by the listing agent
- Elementary: Crawford
- Middle: Aurora West
- High: Aurora Central
- District: Adams-Arapahoe 28J
Source: REcolorado. This data may not be complete. We recommend contacting the local school district to confirm school assignments for this home.
Get a cash offer in 3 minutes
Find out how much your home could sell for in as little as 3 minutes with a no-obligation cash offer.
Estimated market value
$597,700
Get a cash offer in 3 minutes
Find out how much your home could sell for in as little as 3 minutes with a no-obligation cash offer.
Estimated market value
$597,700


