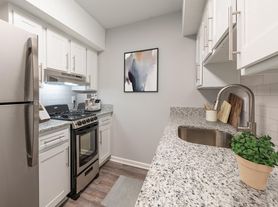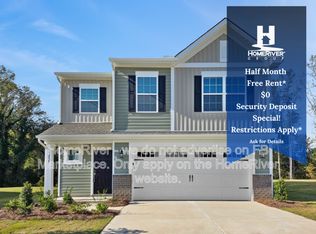Spacious & Versatile Home with Dual Driveways and Private Entrances Perfect for Multi-Generational Living or Shared Space!
Welcome to 1632 Kimberly Drive a one-of-a-kind home offering comfort, flexibility, and privacy in one of Gastonia's most convenient neighborhoods. This property stands out with its dual-street driveways, multiple entrances, and expansive parking, making it ideal for multi-generational families, roommates, or anyone who values space and independence.
Key Features:
Flexible floor plan Lower level perfectly suited for in-laws, adult children, guests, or even a friend who wants a private space.
Two separate entrances (front and back) for complete privacy and convenience.
Driveway access from two streets, giving you extra parking and easy entry.
Large carport plus ample driveway parking bring multiple cars, boats, or work vehicles.
Two storage buildings one large and one smaller, perfect for tools, hobby gear, or seasonal items.
Bright, spacious living areas with plenty of natural light and a welcoming feel.
Functional kitchen, generous bedrooms, and comfortable bathrooms.
Expansive yard with open space for gatherings, gardening, or relaxing outdoors.
Located in a quiet and friendly area of Gastonia, you're just minutes from major highways, shopping centers, schools, and parks all while enjoying a private residential setting.
Whether you're a large family wanting to live together but still enjoy your own space, or roommates looking for privacy and convenience, this home offers unmatched versatility.
House for rent
$3,000/mo
1632 Kimberly Dr, Gastonia, NC 28052
4beds
2,200sqft
Price may not include required fees and charges.
Single family residence
Available now
Cats, dogs OK
Air conditioner
Hookups laundry
Covered parking
What's special
Two separate entrancesFunctional kitchenMultiple entrancesGenerous bedroomsExpansive yardExpansive parkingDual-street driveways
- 4 days |
- -- |
- -- |
Travel times
Looking to buy when your lease ends?
Consider a first-time homebuyer savings account designed to grow your down payment with up to a 6% match & a competitive APY.
Facts & features
Interior
Bedrooms & bathrooms
- Bedrooms: 4
- Bathrooms: 3
- Full bathrooms: 3
Cooling
- Air Conditioner
Appliances
- Included: Dishwasher, Disposal, Refrigerator, WD Hookup
- Laundry: Hookups
Features
- WD Hookup
Interior area
- Total interior livable area: 2,200 sqft
Property
Parking
- Parking features: Covered
- Details: Contact manager
Features
- Exterior features: , Lawn
Details
- Parcel number: 114059
Construction
Type & style
- Home type: SingleFamily
- Property subtype: Single Family Residence
Community & HOA
Location
- Region: Gastonia
Financial & listing details
- Lease term: Contact For Details
Price history
| Date | Event | Price |
|---|---|---|
| 11/11/2025 | Listed for rent | $3,000$1/sqft |
Source: Zillow Rentals | ||
| 10/15/2025 | Sold | $308,000-3.8%$140/sqft |
Source: | ||
| 8/25/2025 | Price change | $320,000-1.5%$145/sqft |
Source: | ||
| 7/25/2025 | Price change | $324,900-3%$148/sqft |
Source: | ||
| 7/2/2025 | Listed for sale | $335,000+235%$152/sqft |
Source: | ||

