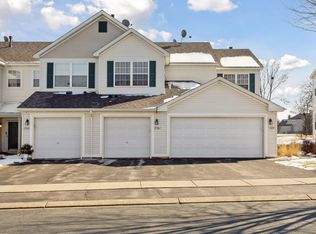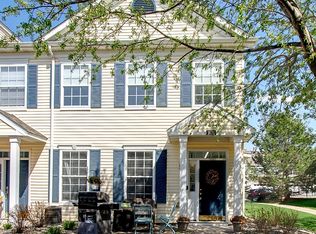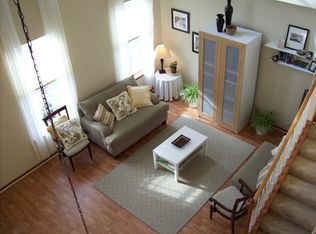Closed
$280,000
1632 Liberty St, Shakopee, MN 55379
3beds
1,584sqft
Townhouse Side x Side
Built in 2004
1,306.8 Square Feet Lot
$284,500 Zestimate®
$177/sqft
$2,250 Estimated rent
Home value
$284,500
$265,000 - $307,000
$2,250/mo
Zestimate® history
Loading...
Owner options
Explore your selling options
What's special
Welcome to your future home at 1632 Liberty Street in Shakopee, MN! This inviting residence offers 1,584 square feet of thoughtfully designed living space, featuring three bedrooms and three bathrooms. Among its highlights is an updated kitchen with custom cabinets and modern stainless-steel appliances, perfect for culinary enthusiasts.
Upstairs, enjoy the comfort of new carpeting and a flexible room that can easily serve as a home office, providing a dedicated space for work or study. The home's design maximizes space, ensuring every corner is both functional and appealing.
Nestled on a 1,307 square foot lot, this property provides a charming outdoor area that's easy to maintain, ideal for those who prefer a simpler approach to landscaping. Whether you're hosting friends or enjoying a peaceful evening, 1632 Liberty Street is a wonderful place to call home. Don’t miss out on making this delightful property yours!
Zillow last checked: 8 hours ago
Listing updated: May 06, 2025 at 02:12am
Listed by:
Patrick D Howard 612-382-3109,
Compass
Bought with:
Verena Arribas
RE/MAX Results
Source: NorthstarMLS as distributed by MLS GRID,MLS#: 6674174
Facts & features
Interior
Bedrooms & bathrooms
- Bedrooms: 3
- Bathrooms: 3
- Full bathrooms: 2
- 1/2 bathrooms: 1
Bedroom 1
- Level: Upper
- Area: 182 Square Feet
- Dimensions: 14x13
Bedroom 2
- Level: Upper
- Area: 120 Square Feet
- Dimensions: 12x10
Bedroom 3
- Level: Upper
- Area: 120 Square Feet
- Dimensions: 12x10
Dining room
- Level: Main
- Area: 176 Square Feet
- Dimensions: 16x11
Kitchen
- Level: Main
- Area: 64 Square Feet
- Dimensions: 8x8
Laundry
- Level: Upper
- Area: 40 Square Feet
- Dimensions: 8x5
Living room
- Level: Main
- Area: 130 Square Feet
- Dimensions: 13x10
Office
- Level: Upper
- Area: 64 Square Feet
- Dimensions: 8x8
Heating
- Forced Air
Cooling
- Central Air
Appliances
- Included: Dishwasher, Disposal, Dryer, Gas Water Heater, Microwave, Range, Refrigerator, Stainless Steel Appliance(s), Washer, Water Softener Owned
Features
- Basement: None
- Has fireplace: No
Interior area
- Total structure area: 1,584
- Total interior livable area: 1,584 sqft
- Finished area above ground: 1,584
- Finished area below ground: 0
Property
Parking
- Total spaces: 4
- Parking features: Attached
- Attached garage spaces: 2
- Uncovered spaces: 2
- Details: Garage Dimensions (22x20), Garage Door Height (8), Garage Door Width (16)
Accessibility
- Accessibility features: None
Features
- Levels: Two
- Stories: 2
- Patio & porch: Patio
Lot
- Size: 1,306 sqft
- Dimensions: 66 x 22
- Features: Near Public Transit
Details
- Foundation area: 572
- Parcel number: 273370450
- Zoning description: Residential-Multi-Family
Construction
Type & style
- Home type: Townhouse
- Property subtype: Townhouse Side x Side
- Attached to another structure: Yes
Materials
- Vinyl Siding
Condition
- Age of Property: 21
- New construction: No
- Year built: 2004
Utilities & green energy
- Gas: Natural Gas
- Sewer: City Sewer/Connected
- Water: City Water/Connected
Community & neighborhood
Location
- Region: Shakopee
- Subdivision: Providence Pointe 2nd Add
HOA & financial
HOA
- Has HOA: Yes
- HOA fee: $381 monthly
- Amenities included: Other
- Services included: Hazard Insurance, Lawn Care, Professional Mgmt, Shared Amenities, Snow Removal
- Association name: FirstService Residential
- Association phone: 952-277-2700
Price history
| Date | Event | Price |
|---|---|---|
| 4/22/2025 | Sold | $280,000$177/sqft |
Source: | ||
| 3/25/2025 | Pending sale | $280,000$177/sqft |
Source: | ||
| 2/21/2025 | Listed for sale | $280,000+133.3%$177/sqft |
Source: | ||
| 10/8/2009 | Sold | $120,000$76/sqft |
Source: Public Record | ||
| 4/23/2009 | Sold | $120,000-33.2%$76/sqft |
Source: | ||
Public tax history
| Year | Property taxes | Tax assessment |
|---|---|---|
| 2024 | $2,600 -2.3% | $259,300 +2.4% |
| 2023 | $2,662 +1.2% | $253,300 -0.7% |
| 2022 | $2,630 +9.9% | $255,000 +16.1% |
Find assessor info on the county website
Neighborhood: 55379
Nearby schools
GreatSchools rating
- 7/10Jackson Elementary SchoolGrades: K-5Distance: 1 mi
- 5/10Shakopee West Junior High SchoolGrades: 6-8Distance: 1 mi
- 7/10Shakopee Senior High SchoolGrades: 9-12Distance: 0.8 mi
Get a cash offer in 3 minutes
Find out how much your home could sell for in as little as 3 minutes with a no-obligation cash offer.
Estimated market value
$284,500
Get a cash offer in 3 minutes
Find out how much your home could sell for in as little as 3 minutes with a no-obligation cash offer.
Estimated market value
$284,500


